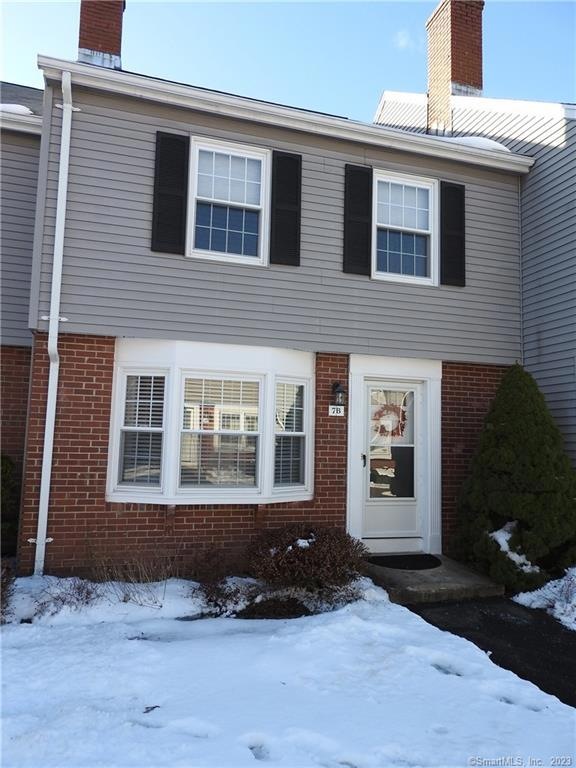
7 Barrington Dr Unit B Wethersfield, CT 06109
Highlights
- Attic
- Thermal Windows
- Storm Windows
- 1 Car Detached Garage
- Enclosed patio or porch
- Central Air
About This Home
As of May 2022Located in the Brandywine Village complex, this 2-bedroom, 2 1/2 bath townhouse is just waiting for your personal touches! The spacious living room has a bay window and gas log fireplace! The large kitchen with a dining area has a sliding glass door that brings you to an enclosed 3-season porch! Enjoy views of the woods and wildlife here! Two generously sized bedrooms on the second level each have their own full bathrooms! The master bedroom has a walk-in closet. The laundry is conveniently located for you on the second level! With central air, gas heat, hot water, a gas log fireplace and a one-car garage, this townhouse has everything you need at a fantastic price!
Last Agent to Sell the Property
Agnelli Real Estate License #RES.0763851 Listed on: 12/07/2019

Property Details
Home Type
- Condominium
Est. Annual Taxes
- $4,756
Year Built
- Built in 1983
HOA Fees
- $275 Monthly HOA Fees
Home Design
- Frame Construction
- Masonry Siding
- Vinyl Siding
Interior Spaces
- 1,300 Sq Ft Home
- Self Contained Fireplace Unit Or Insert
- Thermal Windows
- Crawl Space
- Pull Down Stairs to Attic
Kitchen
- Oven or Range
- Range Hood
- Dishwasher
- Disposal
Bedrooms and Bathrooms
- 2 Bedrooms
Laundry
- Laundry on upper level
- Dryer
- Washer
Home Security
Parking
- 1 Car Detached Garage
- Automatic Garage Door Opener
Schools
- Samuel B. Webb Elementary School
- Silas Deane Middle School
- Wethersfield High School
Utilities
- Central Air
- Heating System Uses Natural Gas
Additional Features
- Enclosed patio or porch
- Property is near a golf course
Community Details
Overview
- Association fees include grounds maintenance, trash pickup, snow removal, water
- 42 Units
- Brandywine Village Community
- Property managed by Premier
Pet Policy
- Pets Allowed
Security
- Storm Windows
- Storm Doors
Ownership History
Purchase Details
Home Financials for this Owner
Home Financials are based on the most recent Mortgage that was taken out on this home.Purchase Details
Purchase Details
Home Financials for this Owner
Home Financials are based on the most recent Mortgage that was taken out on this home.Purchase Details
Similar Home in Wethersfield, CT
Home Values in the Area
Average Home Value in this Area
Purchase History
| Date | Type | Sale Price | Title Company |
|---|---|---|---|
| Quit Claim Deed | -- | None Available | |
| Quit Claim Deed | -- | None Available | |
| Not Resolvable | $162,000 | None Available | |
| Warranty Deed | $96,000 | -- |
Property History
| Date | Event | Price | Change | Sq Ft Price |
|---|---|---|---|---|
| 05/02/2022 05/02/22 | Sold | $202,000 | +9.2% | $155 / Sq Ft |
| 04/09/2022 04/09/22 | Pending | -- | -- | -- |
| 04/05/2022 04/05/22 | For Sale | $185,000 | +14.2% | $142 / Sq Ft |
| 01/29/2020 01/29/20 | Sold | $162,000 | -3.0% | $125 / Sq Ft |
| 12/18/2019 12/18/19 | Pending | -- | -- | -- |
| 12/07/2019 12/07/19 | For Sale | $167,000 | -- | $128 / Sq Ft |
Tax History Compared to Growth
Tax History
| Year | Tax Paid | Tax Assessment Tax Assessment Total Assessment is a certain percentage of the fair market value that is determined by local assessors to be the total taxable value of land and additions on the property. | Land | Improvement |
|---|---|---|---|---|
| 2025 | $7,784 | $188,840 | $0 | $188,840 |
| 2024 | $5,046 | $116,750 | $0 | $116,750 |
| 2023 | $4,878 | $116,750 | $0 | $116,750 |
| 2022 | $4,796 | $116,750 | $0 | $116,750 |
| 2021 | $4,748 | $116,750 | $0 | $116,750 |
| 2020 | $4,751 | $116,750 | $0 | $116,750 |
| 2019 | $4,756 | $116,750 | $0 | $116,750 |
| 2018 | $4,824 | $118,300 | $0 | $118,300 |
| 2017 | $4,705 | $118,300 | $0 | $118,300 |
| 2016 | $4,559 | $118,300 | $0 | $118,300 |
| 2015 | $4,518 | $118,300 | $0 | $118,300 |
| 2014 | $4,346 | $118,300 | $0 | $118,300 |
Agents Affiliated with this Home
-
Will Biestek

Seller's Agent in 2022
Will Biestek
Royal Oak Realty Group
(860) 575-4493
1 in this area
18 Total Sales
-
Diana Brown

Buyer's Agent in 2022
Diana Brown
William Raveis Real Estate
(860) 559-0638
6 in this area
161 Total Sales
-
Maureen Horowitz

Seller's Agent in 2020
Maureen Horowitz
Agnelli Real Estate
(860) 205-9678
15 in this area
38 Total Sales
Map
Source: SmartMLS
MLS Number: 170255422
APN: WETH-000036-000005-000007B
- 40 Orchard Brook Dr Unit 40
- 113 Straddle Hill
- 104 Willow St
- 31 Glenwood Dr
- 47 Forest Dr
- 23 Perkins Row
- 116 Thornbush Rd
- 0 Thornbush Rd
- 221 Brockett St
- 20 Gracewell Rd
- 15 Onlook Rd
- 37 Woods Way
- 35 Grandview Terrace
- 234 Forest Dr
- 26 Schoolhouse Crossing
- 8 Stella ( Homesite 14) Dr
- 76 Luca Lane Homesite 8
- 61 Luca Ln
- 66 Centerwood Rd
- 67 Luca (Homesite 6) Ln
