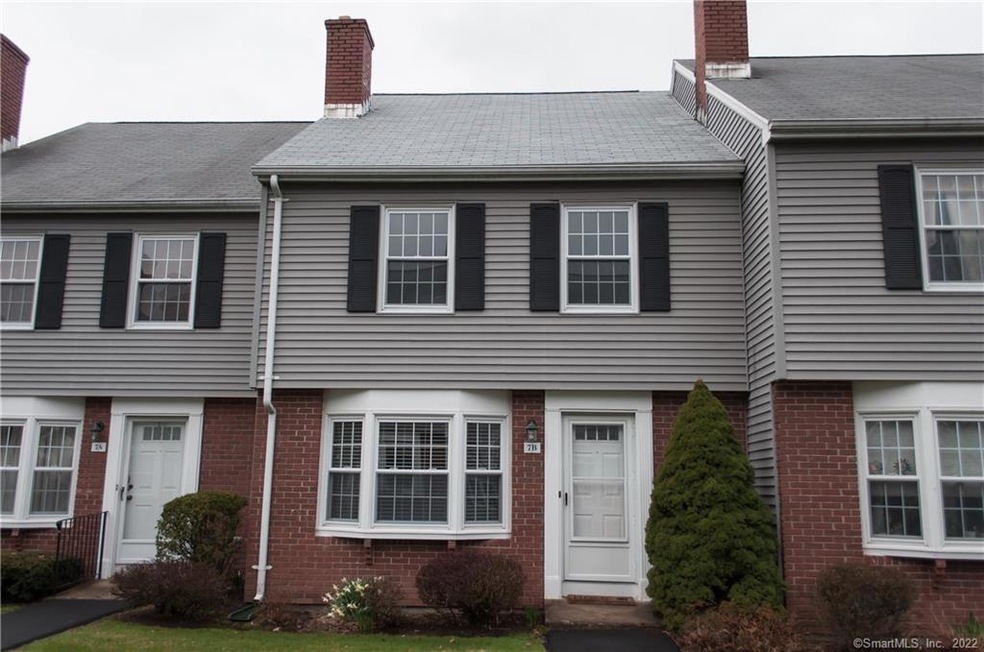
7 Barrington Dr Unit B Wethersfield, CT 06109
Highlights
- Property is near public transit
- 1 Fireplace
- Enclosed patio or porch
- Attic
- 1 Car Detached Garage
- Public Transportation
About This Home
As of May 2022Rarely listed Wethersfield Townhome in Brandywine Village. Come see the updated kitchen countertops, backsplash & appliances in the eat-in kitchen, check out the peaceful surroundings from the newly installed back patio, or imagine a restful night's sleep in the spacious upper level bedrooms, each with their own full bathroom. This is the perfect place to call home.
Last Agent to Sell the Property
Royal Oak Realty Group License #REB.0794603 Listed on: 04/05/2022
Property Details
Home Type
- Condominium
Est. Annual Taxes
- $4,748
Year Built
- Built in 1983
HOA Fees
- $295 Monthly HOA Fees
Parking
- 1 Car Detached Garage
Home Design
- Frame Construction
- Masonry Siding
- Vinyl Siding
Interior Spaces
- 1,300 Sq Ft Home
- 1 Fireplace
- Crawl Space
- Pull Down Stairs to Attic
- Laundry on upper level
Kitchen
- Oven or Range
- Dishwasher
Bedrooms and Bathrooms
- 2 Bedrooms
Outdoor Features
- Enclosed patio or porch
Location
- Property is near public transit
- Property is near shops
Utilities
- Central Air
- Heating System Uses Natural Gas
Community Details
Overview
- Association fees include grounds maintenance, trash pickup, snow removal, property management
- 42 Units
- Brandywine Village Community
- Property managed by Premier
Amenities
- Public Transportation
Pet Policy
- Pets Allowed
Ownership History
Purchase Details
Home Financials for this Owner
Home Financials are based on the most recent Mortgage that was taken out on this home.Purchase Details
Purchase Details
Home Financials for this Owner
Home Financials are based on the most recent Mortgage that was taken out on this home.Purchase Details
Similar Homes in Wethersfield, CT
Home Values in the Area
Average Home Value in this Area
Purchase History
| Date | Type | Sale Price | Title Company |
|---|---|---|---|
| Quit Claim Deed | -- | None Available | |
| Quit Claim Deed | -- | None Available | |
| Not Resolvable | $162,000 | None Available | |
| Warranty Deed | $96,000 | -- |
Property History
| Date | Event | Price | Change | Sq Ft Price |
|---|---|---|---|---|
| 05/02/2022 05/02/22 | Sold | $202,000 | +9.2% | $155 / Sq Ft |
| 04/09/2022 04/09/22 | Pending | -- | -- | -- |
| 04/05/2022 04/05/22 | For Sale | $185,000 | +14.2% | $142 / Sq Ft |
| 01/29/2020 01/29/20 | Sold | $162,000 | -3.0% | $125 / Sq Ft |
| 12/18/2019 12/18/19 | Pending | -- | -- | -- |
| 12/07/2019 12/07/19 | For Sale | $167,000 | -- | $128 / Sq Ft |
Tax History Compared to Growth
Tax History
| Year | Tax Paid | Tax Assessment Tax Assessment Total Assessment is a certain percentage of the fair market value that is determined by local assessors to be the total taxable value of land and additions on the property. | Land | Improvement |
|---|---|---|---|---|
| 2025 | $7,784 | $188,840 | $0 | $188,840 |
| 2024 | $5,046 | $116,750 | $0 | $116,750 |
| 2023 | $4,878 | $116,750 | $0 | $116,750 |
| 2022 | $4,796 | $116,750 | $0 | $116,750 |
| 2021 | $4,748 | $116,750 | $0 | $116,750 |
| 2020 | $4,751 | $116,750 | $0 | $116,750 |
| 2019 | $4,756 | $116,750 | $0 | $116,750 |
| 2018 | $4,824 | $118,300 | $0 | $118,300 |
| 2017 | $4,705 | $118,300 | $0 | $118,300 |
| 2016 | $4,559 | $118,300 | $0 | $118,300 |
| 2015 | $4,518 | $118,300 | $0 | $118,300 |
| 2014 | $4,346 | $118,300 | $0 | $118,300 |
Agents Affiliated with this Home
-
Will Biestek

Seller's Agent in 2022
Will Biestek
Royal Oak Realty Group
(860) 575-4493
1 in this area
18 Total Sales
-
Diana Brown

Buyer's Agent in 2022
Diana Brown
William Raveis Real Estate
(860) 559-0638
6 in this area
163 Total Sales
-
Maureen Horowitz

Seller's Agent in 2020
Maureen Horowitz
Agnelli Real Estate
(860) 205-9678
15 in this area
38 Total Sales
Map
Source: SmartMLS
MLS Number: 170479760
APN: WETH-000036-000005-000007B
- 40 Orchard Brook Dr Unit 40
- 113 Straddle Hill
- 104 Willow St
- 31 Glenwood Dr
- 47 Forest Dr
- 23 Perkins Row
- 116 Thornbush Rd
- 0 Thornbush Rd
- 221 Brockett St
- 20 Gracewell Rd
- 15 Onlook Rd
- 37 Woods Way
- 35 Grandview Terrace
- 234 Forest Dr
- 26 Schoolhouse Crossing
- 8 Stella ( Homesite 14) Dr
- 76 Luca Lane Homesite 8
- 61 Luca Ln
- 66 Centerwood Rd
- 67 Luca (Homesite 6) Ln
