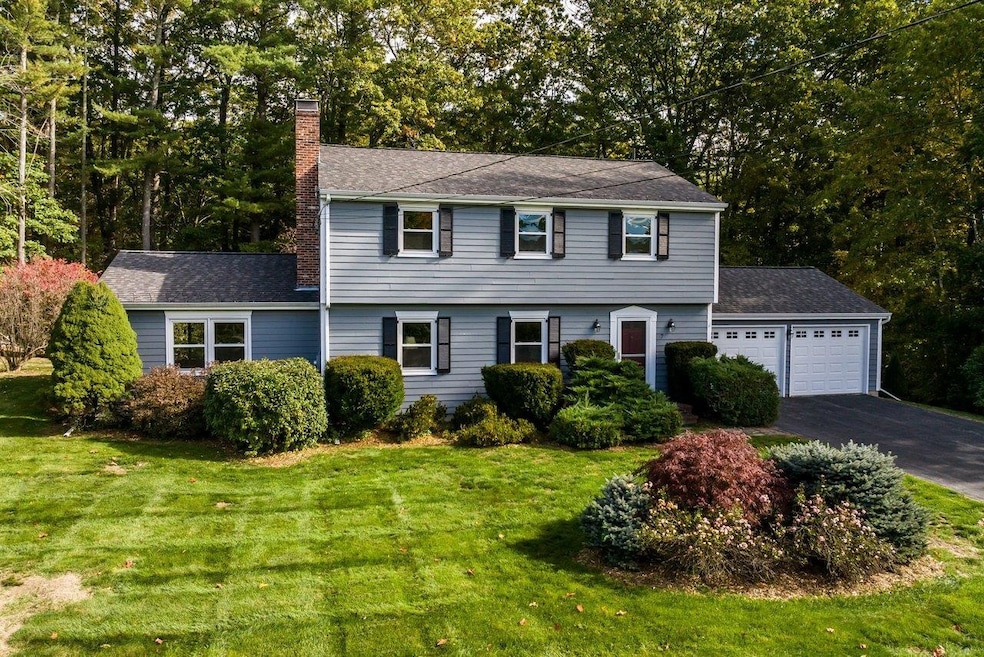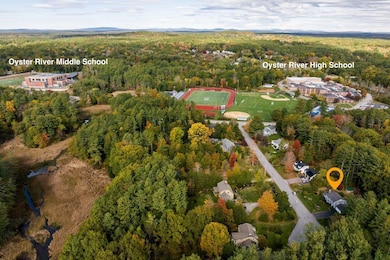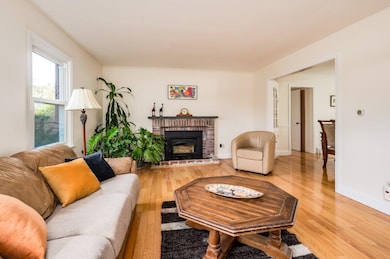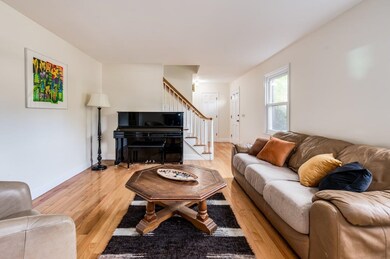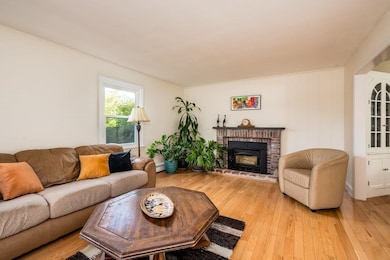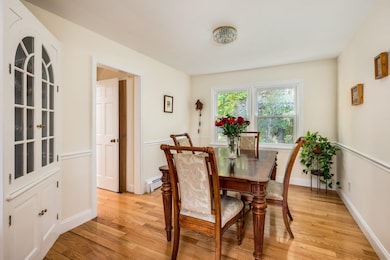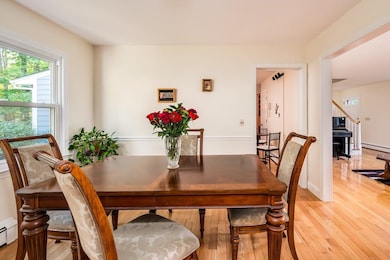7 Beards Landing Durham, NH 03824
Estimated payment $4,770/month
Highlights
- Popular Property
- Waterfront
- Wood Flooring
- Mast Way School Rated A-
- Colonial Architecture
- Fireplace
About This Home
Location, location, location! Step into this inviting 5-bedroom Colonial and instantly feel at home. The formal living room with its cozy fireplace sets the stage for both relaxing and entertaining. The updated kitchen offers generous workspace, while the family room—featuring a charming brick fireplace and slider to the deck—creates the perfect spot for movie nights or game time. A dining room with a built-in corner hutch adds character and warmth. The first-floor primary suite provides comfort and convenience, while four additional bedrooms and a full updated bath upstairs offer plenty of space for family or guests, hardwood floors throughout. Situated on a beautifully landscaped 0.84-acre lot, this home is ideal for outdoor fun, from yard games to summer BBQs on the patio. Enjoy peaceful moments in your private back yard and appreciate being close to schools, downtown, UNH, public library and major commuting routes. Showings begin at open house on Thursday October 10/23/25 4pm to 6pm
Home Details
Home Type
- Single Family
Est. Annual Taxes
- $10,757
Year Built
- Built in 1966
Lot Details
- 0.84 Acre Lot
- Waterfront
- Level Lot
- Garden
- Property is zoned RA
Parking
- 2 Car Garage
Home Design
- Colonial Architecture
- Concrete Foundation
- Wood Siding
Interior Spaces
- Property has 2 Levels
- Ceiling Fan
- Fireplace
- Natural Light
- Family Room
- Living Room
- Basement
- Walk-Up Access
- Fire and Smoke Detector
- Dishwasher
Flooring
- Wood
- Tile
Bedrooms and Bathrooms
- 5 Bedrooms
- En-Suite Primary Bedroom
- En-Suite Bathroom
Laundry
- Dryer
- Washer
Outdoor Features
- Patio
- Shed
Schools
- Moharimet Elementary School
- Oyster River Middle School
- Oyster River High School
Utilities
- Hot Water Heating System
Listing and Financial Details
- Tax Block 22
- Assessor Parcel Number 107
Map
Home Values in the Area
Average Home Value in this Area
Tax History
| Year | Tax Paid | Tax Assessment Tax Assessment Total Assessment is a certain percentage of the fair market value that is determined by local assessors to be the total taxable value of land and additions on the property. | Land | Improvement |
|---|---|---|---|---|
| 2024 | $10,757 | $529,100 | $203,400 | $325,700 |
| 2023 | $10,836 | $529,100 | $203,400 | $325,700 |
| 2022 | $10,974 | $377,900 | $135,600 | $242,300 |
| 2021 | $10,544 | $377,800 | $135,500 | $242,300 |
| 2020 | $10,476 | $377,800 | $135,500 | $242,300 |
| 2019 | $10,363 | $377,800 | $135,500 | $242,300 |
| 2018 | $10,125 | $377,800 | $135,500 | $242,300 |
| 2017 | $9,955 | $324,900 | $104,200 | $220,700 |
| 2016 | $9,659 | $324,900 | $104,200 | $220,700 |
| 2015 | $9,698 | $324,900 | $104,200 | $220,700 |
| 2014 | $9,916 | $324,900 | $104,200 | $220,700 |
| 2013 | $9,880 | $324,900 | $104,200 | $220,700 |
Property History
| Date | Event | Price | List to Sale | Price per Sq Ft |
|---|---|---|---|---|
| 10/21/2025 10/21/25 | For Sale | $735,000 | -- | $310 / Sq Ft |
Purchase History
| Date | Type | Sale Price | Title Company |
|---|---|---|---|
| Warranty Deed | -- | -- | |
| Warranty Deed | -- | -- | |
| Warranty Deed | -- | -- | |
| Deed | $373,000 | -- | |
| Deed | $373,000 | -- |
Mortgage History
| Date | Status | Loan Amount | Loan Type |
|---|---|---|---|
| Previous Owner | $298,400 | Purchase Money Mortgage |
Source: PrimeMLS
MLS Number: 5066616
APN: DRHM-000004-000045-000009
- 15 Schoolhouse Ln Unit 2
- 10 Kelley Rd
- 2-24 Adelle Dr
- 38 Westgate Dr
- 1 Lilac Ln
- 1 Marthas Way
- 9A Griffiths Dr Unit 9A
- 25 Westgate Dr Unit 25-204
- 25 Nute Rd
- 38 Westgate Dr Unit 38-305
- 25 Sheffield Dr
- 5 Sheffield Dr
- 50 Sheffield Dr Unit 205
- 16 Centennial Dr
- 20 Stark Ave
- 55 Pointe Place Unit 204
- 50 Pointe Place
- 151 Locust St
- 137 Locust St Unit B
- 137 Locust St Unit A
