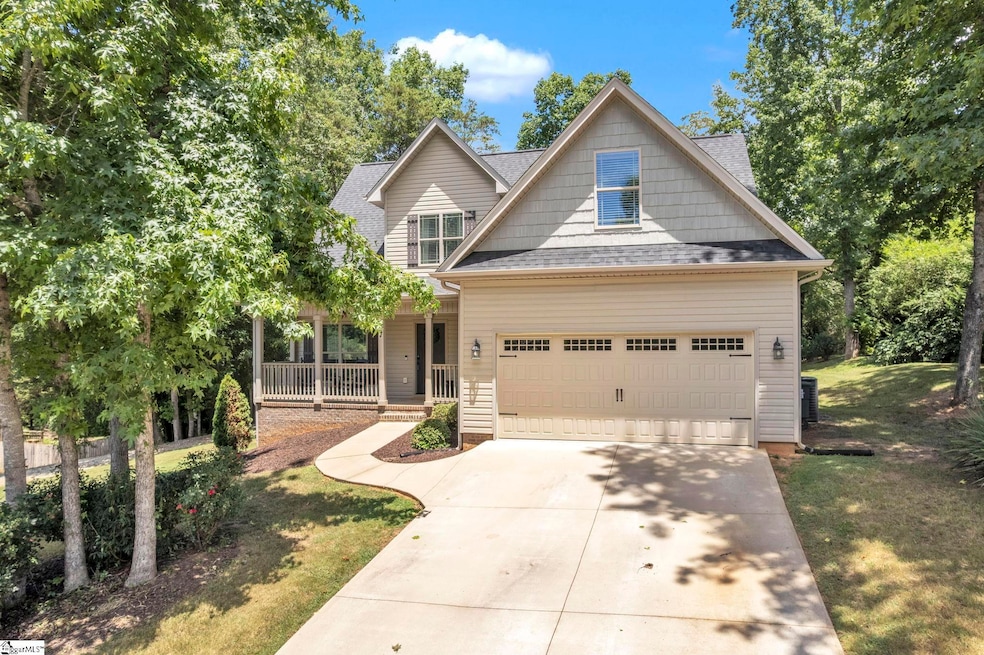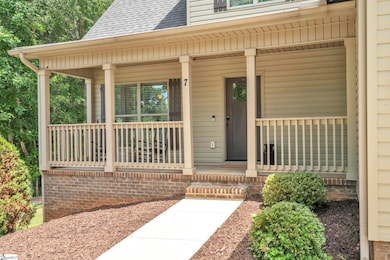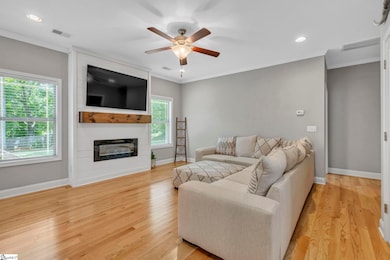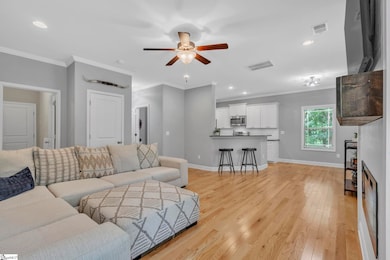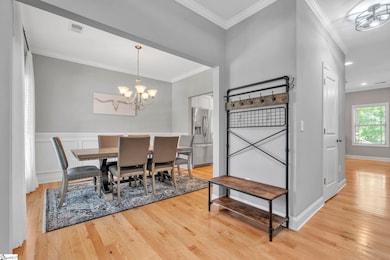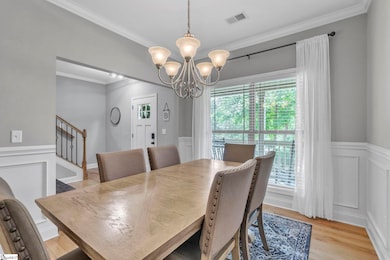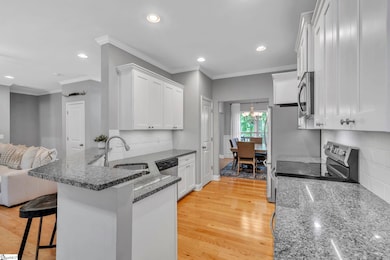
7 Beaver Run Dr Travelers Rest, SC 29690
Estimated payment $2,760/month
Highlights
- Water Views
- Open Floorplan
- Deck
- Mountain View Elementary School Rated A-
- Craftsman Architecture
- Cathedral Ceiling
About This Home
Welcome to 7 Beaver Run, a beautifully maintained 3-bedroom, 2.5-bath custom home with serene lake views and a large workshop—move-in ready and full of charm. Tucked into a peaceful setting, the home greets you with scenic mountain views as you arrive. Choose between two driveways for access; the paved driveway leads you to a spacious two car garage and a walkway to the rocking chair front porch overlooking the tranquil lake. Inside, you'll find a formal dining room with wainscoting and lake views, perfect for gatherings or quiet dinners. The open foyer flows into a spacious living room featuring a newly enhanced mantle, creating a warm and inviting ambiance. The living room also connects to a bright breakfast area and the well-appointed kitchen, complete with granite countertops, bar seating, under-cabinet lighting, stainless steel appliances, and ample storage. Step outside to your favorite spot in the home—the oversized screened back porch with luxury vinyl tile flooring and an incredible view of the lake just across the street. Whether you're entertaining guests, sipping your morning coffee, or relaxing with a book, this space offers the perfect backdrop. The main level also features a guest half-bath, a walk-in laundry room, and a private Master Suite. The spacious suite includes a walk-in closet and a spa-like bath with dual sinks, tile flooring, a tiled shower, soaking tub, and private water closet. Upstairs, enjoy a cozy loft space ideal for a home office or reading nook—again with a lake view! Two additional bedrooms share a hall bath, and a large bonus room provides flexible space for guests, hobbies, or play. Hardwood floors, recessed lighting, updated fixtures, neutral paint tones, and custom details throughout make this home truly special. Outdoors, the generous backyard offers room to garden, play, and unwind. Below the deck, you'll find a spacious workshop with power and plenty of storage. Located just minutes from downtown Travelers Rest, this home offers the perfect balance of comfort, convenience, and natural beauty. Don’t miss your chance to enjoy lake views every day—schedule your private tour today!
Home Details
Home Type
- Single Family
Est. Annual Taxes
- $2,307
Lot Details
- 0.5 Acre Lot
- Sloped Lot
- Few Trees
Home Design
- Craftsman Architecture
- Architectural Shingle Roof
- Vinyl Siding
- Hardboard
Interior Spaces
- 2,200-2,399 Sq Ft Home
- 2-Story Property
- Open Floorplan
- Smooth Ceilings
- Cathedral Ceiling
- Ceiling Fan
- Insulated Windows
- Window Treatments
- Living Room
- Breakfast Room
- Dining Room
- Loft
- Bonus Room
- Workshop
- Screened Porch
- Water Views
- Crawl Space
- Fire and Smoke Detector
Kitchen
- Free-Standing Electric Range
- Built-In Microwave
- Dishwasher
- Granite Countertops
- Disposal
Flooring
- Wood
- Carpet
- Ceramic Tile
Bedrooms and Bathrooms
- 3 Bedrooms | 1 Main Level Bedroom
- Walk-In Closet
- 2.5 Bathrooms
- Garden Bath
Laundry
- Laundry Room
- Laundry on main level
Attic
- Storage In Attic
- Pull Down Stairs to Attic
Parking
- 2 Car Attached Garage
- Garage Door Opener
- Gravel Driveway
Outdoor Features
- Deck
Schools
- Mountain View Elementary School
- Blue Ridge Middle School
- Blue Ridge High School
Utilities
- Heating Available
- Electric Water Heater
- Septic Tank
- Cable TV Available
Community Details
- Beaver Run Subdivision
Listing and Financial Details
- Assessor Parcel Number 0649050100427
Map
Home Values in the Area
Average Home Value in this Area
Tax History
| Year | Tax Paid | Tax Assessment Tax Assessment Total Assessment is a certain percentage of the fair market value that is determined by local assessors to be the total taxable value of land and additions on the property. | Land | Improvement |
|---|---|---|---|---|
| 2024 | $29 | $20 | $20 | $0 |
| 2023 | $29 | $20 | $20 | $0 |
| 2022 | $29 | $20 | $20 | $0 |
| 2021 | $29 | $20 | $20 | $0 |
| 2020 | $44 | $20 | $20 | $0 |
| 2019 | $44 | $20 | $20 | $0 |
| 2018 | $1,272 | $4,250 | $890 | $3,360 |
| 2017 | $226 | $660 | $660 | $0 |
| 2016 | $207 | $11,000 | $11,000 | $0 |
| 2015 | $207 | $11,000 | $11,000 | $0 |
| 2014 | $204 | $11,000 | $11,000 | $0 |
Property History
| Date | Event | Price | Change | Sq Ft Price |
|---|---|---|---|---|
| 07/15/2025 07/15/25 | For Sale | $464,900 | +29.1% | $211 / Sq Ft |
| 05/24/2021 05/24/21 | Sold | $360,000 | 0.0% | $164 / Sq Ft |
| 04/04/2021 04/04/21 | For Sale | $359,900 | 0.0% | $164 / Sq Ft |
| 03/26/2021 03/26/21 | Off Market | $360,000 | -- | -- |
| 03/06/2021 03/06/21 | For Sale | $359,900 | +35.8% | $164 / Sq Ft |
| 11/02/2018 11/02/18 | Sold | $265,000 | -6.5% | $120 / Sq Ft |
| 10/12/2018 10/12/18 | Pending | -- | -- | -- |
| 07/13/2018 07/13/18 | For Sale | $283,500 | -- | $129 / Sq Ft |
Purchase History
| Date | Type | Sale Price | Title Company |
|---|---|---|---|
| Deed | $265,000 | None Available | |
| Deed | $15,000 | None Available |
Mortgage History
| Date | Status | Loan Amount | Loan Type |
|---|---|---|---|
| Previous Owner | $190,000 | Construction |
Similar Homes in Travelers Rest, SC
Source: Greater Greenville Association of REALTORS®
MLS Number: 1563249
APN: 0649.05-01-004.10
- 10 Lindsey Bridge Rd
- 127 Coster Rd
- 7004 Mountain View Rd
- 137 Dogwood Blvd
- 139 Dogwood Blvd
- 27 Worthmore Ct Unit RE7 Pickle Buddy
- 55 Worthmore Ct Unit ER14 - Malachi
- 27 Worthmore Ct
- 55 Worthmore Ct
- 354 Chastain Hill Rd
- 30 Worthmore Ct
- 50 Waldrop Rd
- 18 Worthmore Ct Unit ER27 - Motlow
- 18 Worthmore Ct
- 14 Worthmore Ct
- 14 Worthmore Ct Unit ER28 - Brandon
- 131 Chastain Rd
- 295 Chastain Hill Rd
- 00 Chastain Rd
- 9 Starview Rd
- 5380 Locust Hill Rd
- 2743 E Tyger Bridge Rd
- 218 Forest Dr
- 214 Forest Dr
- 211 Meritage St
- 125 Pinestone Dr
- 1 Solis Ct
- 1600 Brooks Pointe Cir
- 1150 Reid School Rd
- 1201 Winding Way
- 512 Saint Mark Rd
- 10 Leemike Ct Unit 10
- 708 Edwards Mill Rd
- 4 Sandwort Ln
- 1712 Pinecroft Dr
- 5 Avis Ct
- 7 Eastwood Dr
- 5 Butterfly Way
- 203 Edwards Mill Rd
- 715 Corley Way
