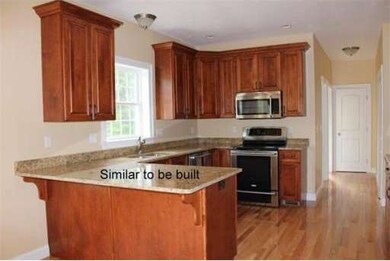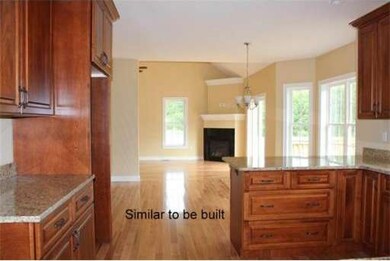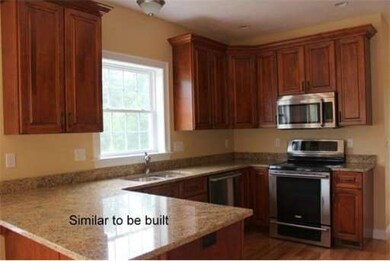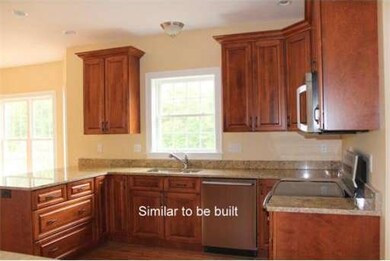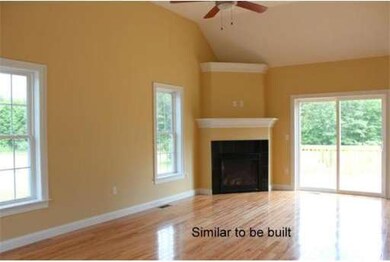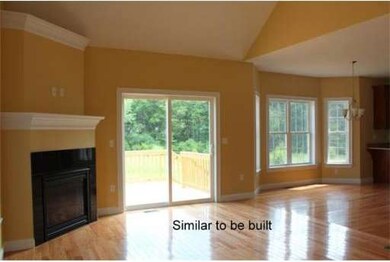
7 Bellingham St Mendon, MA 01756
Mendon NeighborhoodAbout This Home
As of July 2024Incredible NEW CONSTRUCTION by one of the areas most respected builders - Taniel Bedrosian! Home is up and Framed - The same quality and finish you would see in homes double the price. Features a Large Custom CHERRY kitchen with GRANITE counters & STAINLESS Appliances + Walk-out bay window, Beautiful Gas fireplaced Cathedral Family room, *** Entire First floor has Wide Hardwood floors***, First floor Study or Living Room with French Doors and Multiple Piece Crown Moldings (Stunning), Formal dining room with Wainscoting and Crown moldings, ***All Baths have GRANITE counters*** 4 nice bedrooms with beige carpets including a terrific Master suite with Walk-in closet, Full Walk-out basement with Sliders for great natural light and the perfect future living area, GAS Heat with CENTRAL AIR - Fantastic level lot - Come take a look - this home will knock your socks off!!
Map
Home Details
Home Type
Single Family
Est. Annual Taxes
$9,010
Year Built
2014
Lot Details
0
Listing Details
- Lot Description: Wooded, Paved Drive
- Special Features: None
- Property Sub Type: Detached
- Year Built: 2014
Interior Features
- Has Basement: Yes
- Fireplaces: 1
- Primary Bathroom: Yes
- Number of Rooms: 8
- Amenities: Public Transportation, Shopping, Walk/Jog Trails, Medical Facility, Highway Access, House of Worship, Public School
- Electric: Circuit Breakers
- Energy: Insulated Doors
- Flooring: Wood, Tile, Wall to Wall Carpet
- Insulation: Full
- Interior Amenities: Cable Available
- Basement: Full, Walk Out
- Bedroom 2: Second Floor
- Bedroom 3: Second Floor
- Bedroom 4: Second Floor
- Bathroom #1: Second Floor
- Bathroom #2: Second Floor
- Bathroom #3: First Floor
- Kitchen: First Floor
- Laundry Room: First Floor
- Living Room: First Floor
- Master Bedroom: Second Floor
- Master Bedroom Description: Bathroom - Full, Closet - Walk-in, Flooring - Wall to Wall Carpet
- Dining Room: First Floor
- Family Room: First Floor
Exterior Features
- Construction: Frame
- Exterior: Vinyl
- Exterior Features: Deck, Professional Landscaping
- Foundation: Poured Concrete
Garage/Parking
- Garage Parking: Under
- Garage Spaces: 2
- Parking: Off-Street
- Parking Spaces: 5
Utilities
- Cooling Zones: 2
- Heat Zones: 2
- Hot Water: Tank
Condo/Co-op/Association
- HOA: No
Home Values in the Area
Average Home Value in this Area
Property History
| Date | Event | Price | Change | Sq Ft Price |
|---|---|---|---|---|
| 07/24/2024 07/24/24 | Sold | $825,000 | 0.0% | $339 / Sq Ft |
| 05/20/2024 05/20/24 | Pending | -- | -- | -- |
| 05/14/2024 05/14/24 | Price Changed | $825,000 | -1.7% | $339 / Sq Ft |
| 05/02/2024 05/02/24 | For Sale | $839,000 | +95.2% | $345 / Sq Ft |
| 10/09/2014 10/09/14 | Sold | $429,900 | 0.0% | $174 / Sq Ft |
| 08/12/2014 08/12/14 | Pending | -- | -- | -- |
| 07/02/2014 07/02/14 | For Sale | $429,900 | -- | $174 / Sq Ft |
Tax History
| Year | Tax Paid | Tax Assessment Tax Assessment Total Assessment is a certain percentage of the fair market value that is determined by local assessors to be the total taxable value of land and additions on the property. | Land | Improvement |
|---|---|---|---|---|
| 2025 | $9,010 | $672,900 | $164,700 | $508,200 |
| 2024 | $8,917 | $650,400 | $158,400 | $492,000 |
| 2023 | $8,655 | $592,800 | $141,300 | $451,500 |
| 2022 | $8,423 | $546,600 | $137,700 | $408,900 |
| 2021 | $8,155 | $485,700 | $133,600 | $352,100 |
| 2020 | $7,769 | $463,800 | $133,600 | $330,200 |
| 2019 | $7,572 | $452,300 | $129,700 | $322,600 |
| 2018 | $7,344 | $433,000 | $129,700 | $303,300 |
| 2017 | $7,357 | $414,500 | $129,700 | $284,800 |
| 2016 | $7,338 | $425,400 | $144,600 | $280,800 |
| 2015 | $2,315 | $144,600 | $144,600 | $0 |
| 2014 | $2,352 | $146,800 | $146,800 | $0 |
Mortgage History
| Date | Status | Loan Amount | Loan Type |
|---|---|---|---|
| Open | $796,125 | Purchase Money Mortgage | |
| Closed | $796,125 | Purchase Money Mortgage | |
| Closed | $405,000 | Stand Alone Refi Refinance Of Original Loan | |
| Closed | $51,000 | Unknown | |
| Closed | $33,000 | Unknown | |
| Closed | $392,850 | VA | |
| Previous Owner | $240,000 | Stand Alone Refi Refinance Of Original Loan | |
| Previous Owner | $210,000 | No Value Available |
Deed History
| Date | Type | Sale Price | Title Company |
|---|---|---|---|
| Not Resolvable | $431,400 | -- |
Similar Homes in the area
Source: MLS Property Information Network (MLS PIN)
MLS Number: 71708060
APN: MEND-000018-000107-000007
- 8 Puffer Dr
- 87 Providence St
- 15 Daniels Rd
- 128 Hartford Ave
- 14 Lundvall Rd
- 19 Neck Hill Rd
- 43 Cape Rd
- 15 Quissett Rd
- 21 Ashkins Dr
- 37 Vincent Rd
- 334 S Main St
- 332 S Main St
- 5 Fieldstone Way
- 18 Thayer Rd
- 0 Hartford Ave
- 14 Carpenter Hill Rd Unit A
- 19 Crestview Dr
- 25 Larkin Ln
- 168 Laurelwood Dr Unit 168
- 22 Colonial Dr

