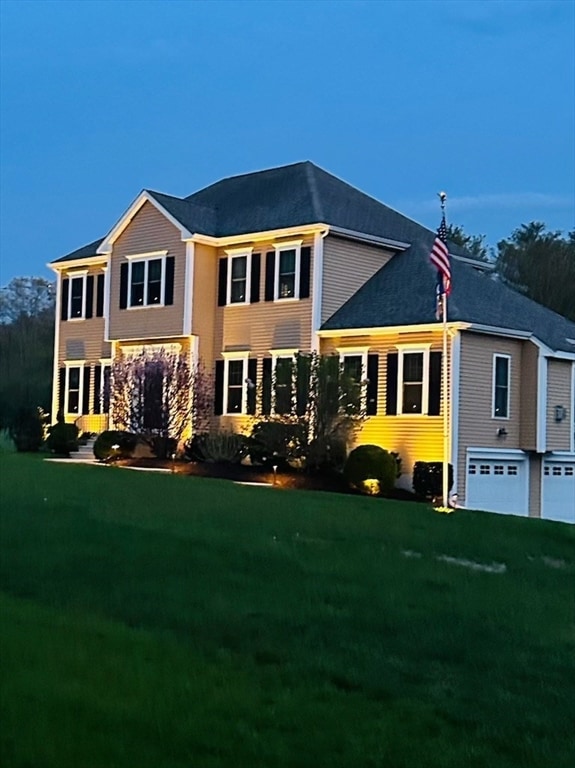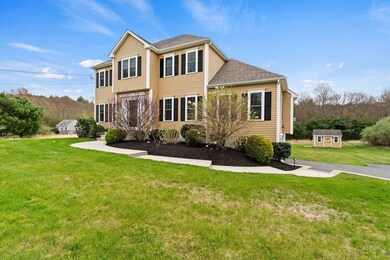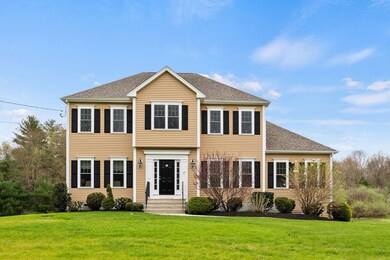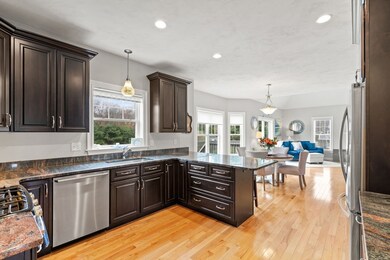
7 Bellingham St Mendon, MA 01756
Mendon NeighborhoodHighlights
- Medical Services
- Spa
- Colonial Architecture
- Nipmuc Regional High School Rated A-
- Open Floorplan
- Landscaped Professionally
About This Home
As of July 2024Welcome to this pristine, like new home! Built by respected local builder, this home has the stunning details of a custom home. Beautiful hardwood floors throughout the first floor with wainscoting and crown moldings. Espresso kitchen cabinets with granite countertops and stainless appliances. First floor laundry room. First floor study with glass french doors for privacy. Open plan across the back of the home with views to the private, wooded yard behind. Cathedral family room with gas fireplace and direct access to large deck which features a retractable awning(electric) for afternoon shade. Second level offers 3 bedrooms plus a primary bedroom with ensuite bath and walk in closet. Paver patio w/lovely stone work surrounds the NEW heated swim spa which can be used as hot tub or resistance swim pool. Walk out lower level with sliders to patio & spa offers future expansion possibilities. Gorgeous landscaping w/up lighting and lit walkways. Irrigation system. NEW septic in 2023!
Home Details
Home Type
- Single Family
Est. Annual Taxes
- $8,917
Year Built
- Built in 2015
Lot Details
- 1.38 Acre Lot
- Stone Wall
- Landscaped Professionally
- Sprinkler System
- Wooded Lot
Parking
- 2 Car Attached Garage
- Tuck Under Parking
- Driveway
- Open Parking
- Off-Street Parking
Home Design
- Colonial Architecture
- Frame Construction
- Shingle Roof
- Concrete Perimeter Foundation
Interior Spaces
- 2,432 Sq Ft Home
- Open Floorplan
- Crown Molding
- Wainscoting
- Cathedral Ceiling
- Recessed Lighting
- Decorative Lighting
- Insulated Windows
- French Doors
- Sliding Doors
- Insulated Doors
- Family Room with Fireplace
- Home Office
Kitchen
- Range
- Microwave
- Dishwasher
- Stainless Steel Appliances
- Kitchen Island
- Solid Surface Countertops
Flooring
- Wood
- Wall to Wall Carpet
- Ceramic Tile
Bedrooms and Bathrooms
- 4 Bedrooms
- Primary bedroom located on second floor
- Walk-In Closet
- Double Vanity
- Bathtub with Shower
- Separate Shower
Laundry
- Laundry on main level
- Washer and Electric Dryer Hookup
Basement
- Walk-Out Basement
- Basement Fills Entire Space Under The House
- Interior Basement Entry
- Garage Access
Outdoor Features
- Spa
- Balcony
- Deck
- Patio
- Outdoor Storage
Location
- Property is near schools
Schools
- Clough Elemen Elementary School
- Miscoe Middle School
- Mendon/Upton High School
Utilities
- Forced Air Heating and Cooling System
- 2 Cooling Zones
- 2 Heating Zones
- Heating System Uses Propane
- Private Water Source
- Water Heater
- Private Sewer
Listing and Financial Details
- Assessor Parcel Number M:18 B:107 P:007,4709904
Community Details
Overview
- No Home Owners Association
Amenities
- Medical Services
- Shops
Recreation
- Park
Map
Home Values in the Area
Average Home Value in this Area
Property History
| Date | Event | Price | Change | Sq Ft Price |
|---|---|---|---|---|
| 07/24/2024 07/24/24 | Sold | $825,000 | 0.0% | $339 / Sq Ft |
| 05/20/2024 05/20/24 | Pending | -- | -- | -- |
| 05/14/2024 05/14/24 | Price Changed | $825,000 | -1.7% | $339 / Sq Ft |
| 05/02/2024 05/02/24 | For Sale | $839,000 | +95.2% | $345 / Sq Ft |
| 10/09/2014 10/09/14 | Sold | $429,900 | 0.0% | $174 / Sq Ft |
| 08/12/2014 08/12/14 | Pending | -- | -- | -- |
| 07/02/2014 07/02/14 | For Sale | $429,900 | -- | $174 / Sq Ft |
Tax History
| Year | Tax Paid | Tax Assessment Tax Assessment Total Assessment is a certain percentage of the fair market value that is determined by local assessors to be the total taxable value of land and additions on the property. | Land | Improvement |
|---|---|---|---|---|
| 2025 | $9,010 | $672,900 | $164,700 | $508,200 |
| 2024 | $8,917 | $650,400 | $158,400 | $492,000 |
| 2023 | $8,655 | $592,800 | $141,300 | $451,500 |
| 2022 | $8,423 | $546,600 | $137,700 | $408,900 |
| 2021 | $8,155 | $485,700 | $133,600 | $352,100 |
| 2020 | $7,769 | $463,800 | $133,600 | $330,200 |
| 2019 | $7,572 | $452,300 | $129,700 | $322,600 |
| 2018 | $7,344 | $433,000 | $129,700 | $303,300 |
| 2017 | $7,357 | $414,500 | $129,700 | $284,800 |
| 2016 | $7,338 | $425,400 | $144,600 | $280,800 |
| 2015 | $2,315 | $144,600 | $144,600 | $0 |
| 2014 | $2,352 | $146,800 | $146,800 | $0 |
Mortgage History
| Date | Status | Loan Amount | Loan Type |
|---|---|---|---|
| Open | $796,125 | Purchase Money Mortgage | |
| Closed | $796,125 | Purchase Money Mortgage | |
| Closed | $405,000 | Stand Alone Refi Refinance Of Original Loan | |
| Closed | $51,000 | Unknown | |
| Closed | $33,000 | Unknown | |
| Closed | $392,850 | VA | |
| Previous Owner | $240,000 | Stand Alone Refi Refinance Of Original Loan | |
| Previous Owner | $210,000 | No Value Available |
Deed History
| Date | Type | Sale Price | Title Company |
|---|---|---|---|
| Not Resolvable | $431,400 | -- |
Similar Homes in Mendon, MA
Source: MLS Property Information Network (MLS PIN)
MLS Number: 73231834
APN: MEND-000018-000107-000007
- 8 Puffer Dr
- 87 Providence St
- 15 Daniels Rd
- 128 Hartford Ave
- 14 Lundvall Rd
- 19 Neck Hill Rd
- 43 Cape Rd
- 15 Quissett Rd
- 37 Vincent Rd
- 334 S Main St
- 332 S Main St
- 5 Fieldstone Way
- 18 Thayer Rd
- 0 Hartford Ave
- 14 Carpenter Hill Rd Unit A
- 19 Crestview Dr
- 25 Larkin Ln
- 22 Colonial Dr
- 229 S Main St
- 50 Laurelwood Dr Unit 50






