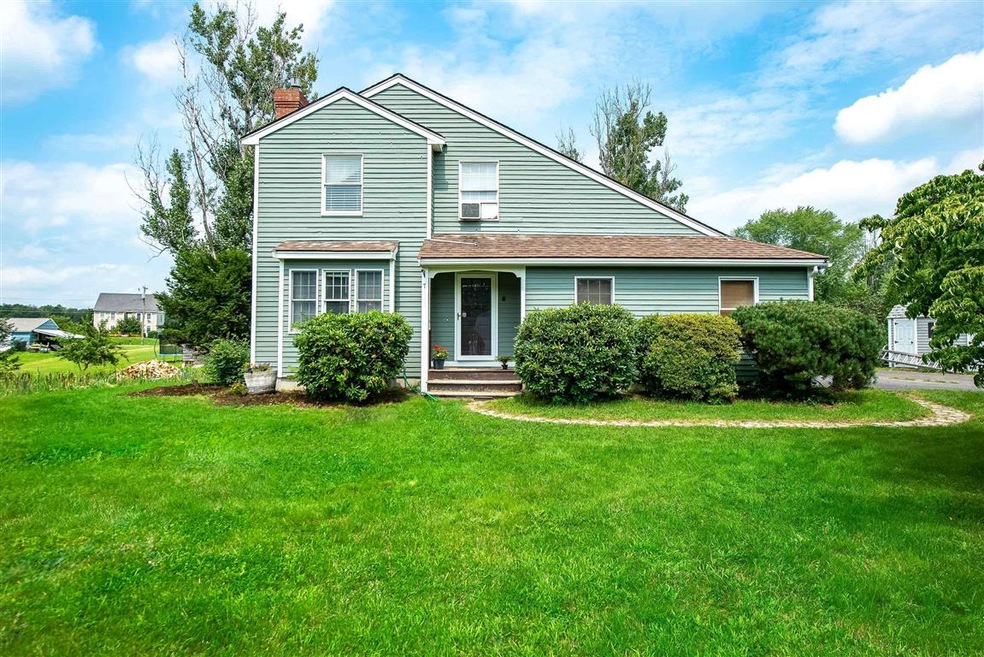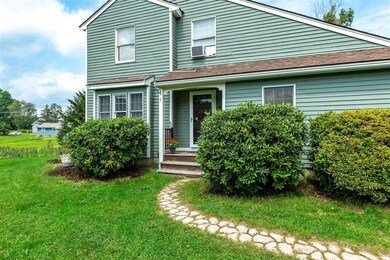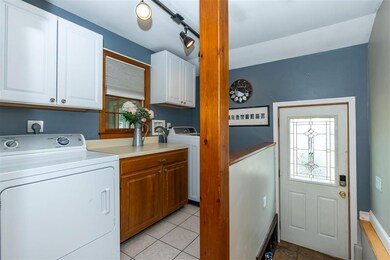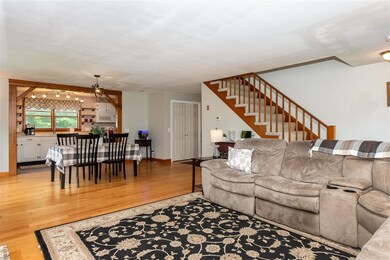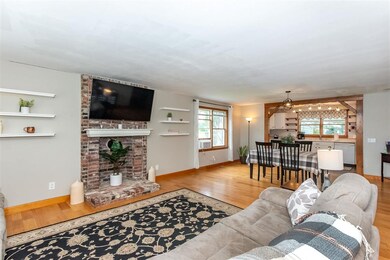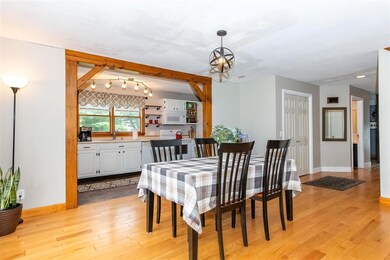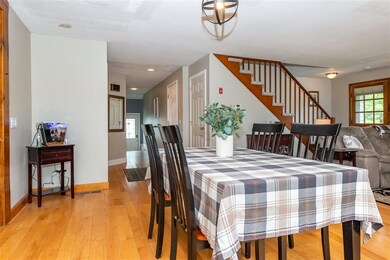
Highlights
- Contemporary Architecture
- 2 Car Attached Garage
- Landscaped
About This Home
As of November 2021This is a wonderful entertaining home. The kitchen opens to the main living room, which is equipped with a fireplace for a little extra ambiance. In addition, a comfortable, calming three season porch off the kitchen gives you a delightful environment to have your coffee or tea and begin your day with serenity. The finished basement provides great flexibility, allowing for addition play space for people of any age. The third floor carries all three spacious bedrooms, including the master with attached master bath. This house is situated at the back end of an extremely quiet cul-de-sac on a cleared half acre. This beautiful home will provide you with many years of memories and worry free living. Showings to begin on Saturday, August 21st from 2-4 PM. Come on by!!
Home Details
Home Type
- Single Family
Est. Annual Taxes
- $8,596
Year Built
- Built in 1988
Lot Details
- 0.49 Acre Lot
- Landscaped
- Lot Sloped Up
- Property is zoned R-20
Parking
- 2 Car Attached Garage
Home Design
- Contemporary Architecture
- Concrete Foundation
- Wood Frame Construction
- Architectural Shingle Roof
- Clap Board Siding
Interior Spaces
- 2-Story Property
- Partially Finished Basement
- Interior Basement Entry
Bedrooms and Bathrooms
- 3 Bedrooms
Schools
- Woodman Park Elementary School
- Dover Middle School
- Dover High School
Utilities
- Heating System Uses Oil
- Underground Utilities
- Electric Water Heater
Ownership History
Purchase Details
Home Financials for this Owner
Home Financials are based on the most recent Mortgage that was taken out on this home.Purchase Details
Home Financials for this Owner
Home Financials are based on the most recent Mortgage that was taken out on this home.Purchase Details
Purchase Details
Home Financials for this Owner
Home Financials are based on the most recent Mortgage that was taken out on this home.Similar Homes in Dover, NH
Home Values in the Area
Average Home Value in this Area
Purchase History
| Date | Type | Sale Price | Title Company |
|---|---|---|---|
| Warranty Deed | $424,000 | None Available | |
| Warranty Deed | $424,000 | None Available | |
| Warranty Deed | $288,000 | -- | |
| Warranty Deed | $288,000 | -- | |
| Foreclosure Deed | $175,200 | -- | |
| Foreclosure Deed | $175,200 | -- | |
| Deed | $280,000 | -- | |
| Deed | $280,000 | -- |
Mortgage History
| Date | Status | Loan Amount | Loan Type |
|---|---|---|---|
| Open | $339,200 | Purchase Money Mortgage | |
| Closed | $339,200 | Purchase Money Mortgage | |
| Previous Owner | $282,783 | FHA | |
| Previous Owner | $252,000 | Purchase Money Mortgage |
Property History
| Date | Event | Price | Change | Sq Ft Price |
|---|---|---|---|---|
| 11/22/2021 11/22/21 | Sold | $424,000 | -1.2% | $184 / Sq Ft |
| 08/31/2021 08/31/21 | Pending | -- | -- | -- |
| 08/18/2021 08/18/21 | For Sale | $429,000 | +49.0% | $186 / Sq Ft |
| 06/10/2016 06/10/16 | Sold | $288,000 | +3.2% | $125 / Sq Ft |
| 04/08/2016 04/08/16 | Pending | -- | -- | -- |
| 04/04/2016 04/04/16 | For Sale | $279,000 | -- | $121 / Sq Ft |
Tax History Compared to Growth
Tax History
| Year | Tax Paid | Tax Assessment Tax Assessment Total Assessment is a certain percentage of the fair market value that is determined by local assessors to be the total taxable value of land and additions on the property. | Land | Improvement |
|---|---|---|---|---|
| 2024 | $10,044 | $552,800 | $152,700 | $400,100 |
| 2023 | $9,099 | $486,600 | $130,900 | $355,700 |
| 2022 | $8,787 | $442,900 | $122,200 | $320,700 |
| 2021 | $8,838 | $407,300 | $122,200 | $285,100 |
| 2020 | $8,596 | $345,900 | $109,100 | $236,800 |
| 2019 | $8,592 | $341,100 | $109,100 | $232,000 |
| 2018 | $8,258 | $331,400 | $100,300 | $231,100 |
| 2017 | $7,945 | $307,100 | $82,900 | $224,200 |
| 2016 | $7,075 | $269,100 | $71,800 | $197,300 |
| 2015 | $6,974 | $262,100 | $71,800 | $190,300 |
| 2014 | $6,817 | $262,100 | $71,800 | $190,300 |
| 2011 | $6,182 | $246,100 | $65,800 | $180,300 |
Agents Affiliated with this Home
-
Scott Moreau

Seller's Agent in 2021
Scott Moreau
Aland Realty
(603) 674-8716
29 in this area
124 Total Sales
-
Orion Moquin

Buyer's Agent in 2021
Orion Moquin
REAL Broker NH, LLC
(207) 994-5077
3 in this area
80 Total Sales
-
M
Seller's Agent in 2016
Martha Koumides
BHG Masiello Dover
-
Jon McCormack

Buyer's Agent in 2016
Jon McCormack
Duston Leddy Real Estate
(603) 661-7830
22 in this area
106 Total Sales
Map
Source: PrimeMLS
MLS Number: 4878316
APN: DOVR-000029-000000-007000H
- Lot 9 Emerson Ridge Unit 9
- Lot 4 Emerson Ridge Unit 4
- 204 Silver St
- 2 Trestle Way
- 9 Hartswood Rd
- 11 Footbridge Ln
- 9-2 Porch Light Dr Unit 2
- 12 Zeland Dr
- 11-2 Porch Light Dr Unit 2
- 34 Cataract Ave
- Lot 3 Emerson Ridge Unit 3
- 37 Lenox Dr Unit 5
- 29 Lenox Dr Unit B
- 32 Lenox Dr Unit D
- 30 Lenox Dr Unit D
- 33 Lenox Dr Unit B
- 31 Lenox Dr Unit B
- 35 Lenox Dr Unit B
- 2 Hamilton St
- 79 Silver St
