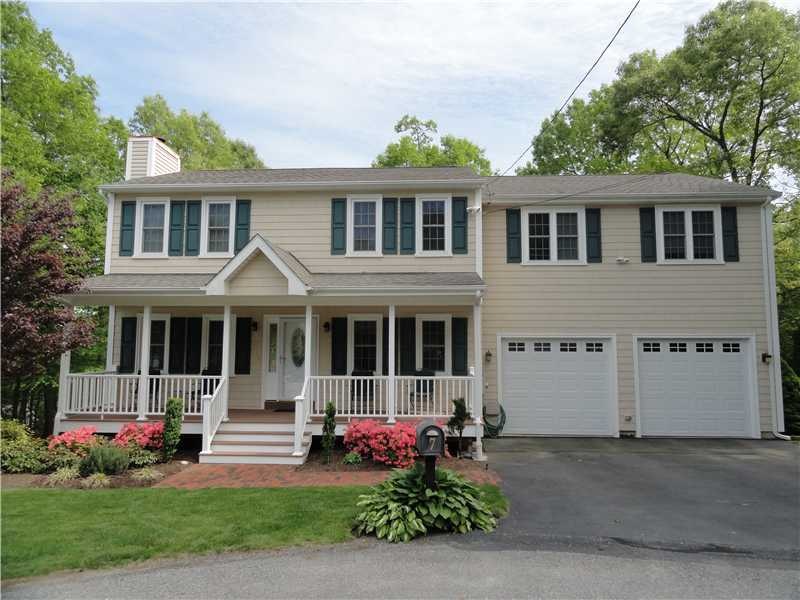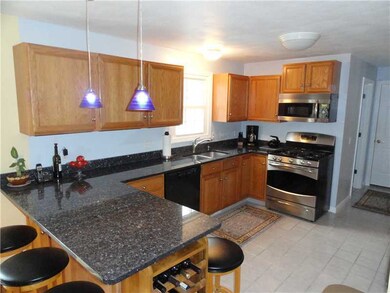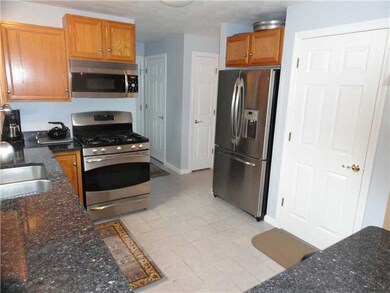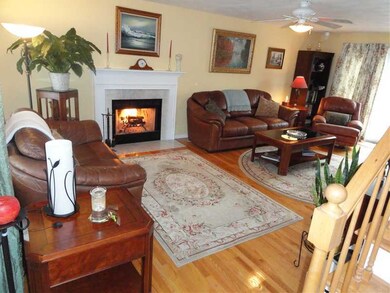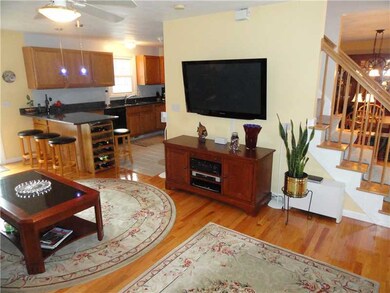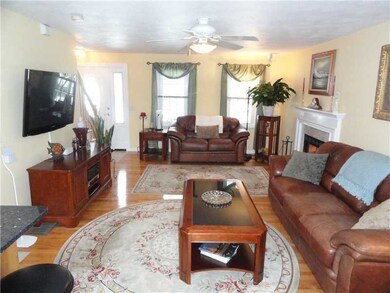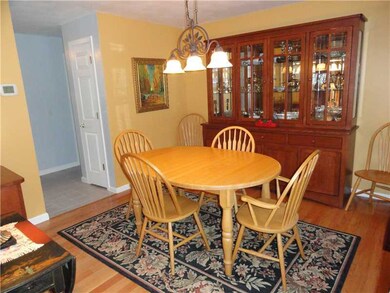
7 Birch View Ct Cranston, RI 02921
Western Cranston NeighborhoodAbout This Home
As of December 2023Outstanding 2600sqft 4 Bed, 2.5 Bath Colonial on Cul de Sac. Totally Upgraded including Granite, Bedrm Suite w/ lg Office/workout rm, effecient Heil gas heat, A/C, hardwoods, fireplace, lg trex deck, 3 car heated garage & more. Must see to Appreciate
Last Agent to Sell the Property
Coldwell Banker Realty License #RES.0029739 Listed on: 02/25/2013

Last Buyer's Agent
Coldwell Banker Realty License #RES.0029739 Listed on: 02/25/2013

Home Details
Home Type
Single Family
Est. Annual Taxes
$6,250
Year Built
1994
Lot Details
0
HOA Fees
$81 per month
Parking
4
Listing Details
- Property Sub Type: Single Family Residence
- Prop. Type: Residential
- Lot Size Acres: 0.1979
- Subdivision Name: WALDEN WOODS/WESTERN
- Above Grade Finished Sq Ft: 2250.0
- Architectural Style: Colonial
- Garage Yn: Yes
- Unit Levels: Two
- New Construction: No
- Building Stories: 2
- Year Built: 1994
- Property Sub Type Additional: Single Family Residence
- Special Features: None
- Stories: 2
Interior Features
- Appliances: Dishwasher, Gas Water Heater, Oven, Range, Range Hood, Tankless Water Heater
- Has Basement: Full, Partially Finished, Walk-Out Access
- Basement YN: Yes
- Full Bathrooms: 2
- Half Bathrooms: 1
- Total Bedrooms: 4
- Below Grade Sq Ft: 350.0
- Door Features: Storm Door(s)
- Fireplace Features: Marble
- Fireplaces: 1
- Fireplace: Yes
- Flooring: Carpet, Ceramic Tile, Hardwood
- Interior Amenities: Cathedral Ceiling(s)
- Living Area: 2600.0
- Stories: 2
- Window Features: Thermal Windows
- ResoLivingAreaSource: Owner
Exterior Features
- Lot Features: Cul-De-Sac, Wooded
- Construction Type: Plaster, Vinyl Siding
- Exterior Features: Deck, Porch, Patio, Paved Driveway
- Other Structures: Outbuilding
- Patio And Porch Features: Deck, Patio, Porch
Garage/Parking
- Attached Garage: Yes
- Covered Parking Spaces: 4.0
- Garage Spaces: 4.0
- Parking Features: Attached, Garage
- Total Parking Spaces: 8.0
Utilities
- Cooling: Central Air
- Cooling Y N: Yes
- Heating: Forced Air, Gas, Space Heater
- Heating Yn: Yes
- Electric: 200+ Amp Service, Circuit Breakers
- Sewer: Connected
- Utilities: Sewer Connected
- Water Source: Connected
Condo/Co-op/Association
- Community Features: Golf, Near Schools, Shopping, Tennis Court(s), Sidewalks
- Senior Community: No
- Association Fee: 81.0
- Association Fee Frequency: Monthly
Lot Info
- Lot Size Sq Ft: 8619.0
- Parcel #: 7BIRCHVIEWCTCRAN
- ResoLotSizeUnits: SquareFeet
Tax Info
- Tax Annual Amount: 5607.0
- Tax Lot: 49
- Tax Year: 2012
Ownership History
Purchase Details
Home Financials for this Owner
Home Financials are based on the most recent Mortgage that was taken out on this home.Purchase Details
Purchase Details
Purchase Details
Home Financials for this Owner
Home Financials are based on the most recent Mortgage that was taken out on this home.Similar Homes in the area
Home Values in the Area
Average Home Value in this Area
Purchase History
| Date | Type | Sale Price | Title Company |
|---|---|---|---|
| Deed | $580,000 | None Available | |
| Quit Claim Deed | -- | -- | |
| Quit Claim Deed | -- | -- | |
| Quit Claim Deed | -- | -- | |
| Warranty Deed | $345,000 | -- |
Mortgage History
| Date | Status | Loan Amount | Loan Type |
|---|---|---|---|
| Open | $480,000 | Purchase Money Mortgage | |
| Previous Owner | $200,000 | Stand Alone Refi Refinance Of Original Loan | |
| Previous Owner | $200,000 | New Conventional | |
| Previous Owner | $200,000 | No Value Available | |
| Previous Owner | $134,000 | No Value Available |
Property History
| Date | Event | Price | Change | Sq Ft Price |
|---|---|---|---|---|
| 12/29/2023 12/29/23 | Sold | $580,000 | -3.3% | $202 / Sq Ft |
| 11/07/2023 11/07/23 | Pending | -- | -- | -- |
| 10/01/2023 10/01/23 | For Sale | $599,900 | +73.9% | $209 / Sq Ft |
| 05/10/2013 05/10/13 | Sold | $345,000 | -1.4% | $133 / Sq Ft |
| 04/10/2013 04/10/13 | Pending | -- | -- | -- |
| 02/25/2013 02/25/13 | For Sale | $349,900 | -- | $135 / Sq Ft |
Tax History Compared to Growth
Tax History
| Year | Tax Paid | Tax Assessment Tax Assessment Total Assessment is a certain percentage of the fair market value that is determined by local assessors to be the total taxable value of land and additions on the property. | Land | Improvement |
|---|---|---|---|---|
| 2024 | $6,250 | $459,200 | $139,900 | $319,300 |
| 2023 | $7,267 | $384,500 | $100,100 | $284,400 |
| 2022 | $7,117 | $384,500 | $100,100 | $284,400 |
| 2021 | $6,921 | $384,500 | $100,100 | $284,400 |
| 2020 | $7,149 | $344,200 | $100,100 | $244,100 |
| 2019 | $7,149 | $344,200 | $100,100 | $244,100 |
| 2018 | $6,984 | $344,200 | $100,100 | $244,100 |
| 2017 | $7,568 | $329,900 | $85,800 | $244,100 |
| 2016 | $7,406 | $329,900 | $85,800 | $244,100 |
| 2015 | $7,406 | $329,900 | $85,800 | $244,100 |
| 2014 | $5,733 | $251,000 | $82,200 | $168,800 |
Agents Affiliated with this Home
-

Seller's Agent in 2023
George Hannouch
Coldwell Banker Realty
(401) 351-2017
4 in this area
84 Total Sales
-

Buyer's Agent in 2023
Stephen Antoni
Mott & Chace Sotheby's Intl.
(401) 314-3000
1 in this area
56 Total Sales
Map
Source: State-Wide MLS
MLS Number: 1034417
APN: CRAN-000022-000001-000002-000049
- 20 Birch View Ct
- 1 Lily Ln
- 29 Gilcrest Dr
- 9 Ivy Hollow Ct
- 789 Natick Ave
- 603 Wakefield St
- 515 Wakefield St
- 1 Countryside Way
- 50 Hopedale Dr
- 25 Kristin Dr
- 61 High View Dr
- 29 Valley View Dr
- 11 Crossland Rd
- 1710 Phenix Ave
- 30 Hoover St
- 9 Crossland Rd
- 217 Wakefield St
- 45 Kristin Dr
- 112 Prospect Hill Ave
- 9 Linden Dr
