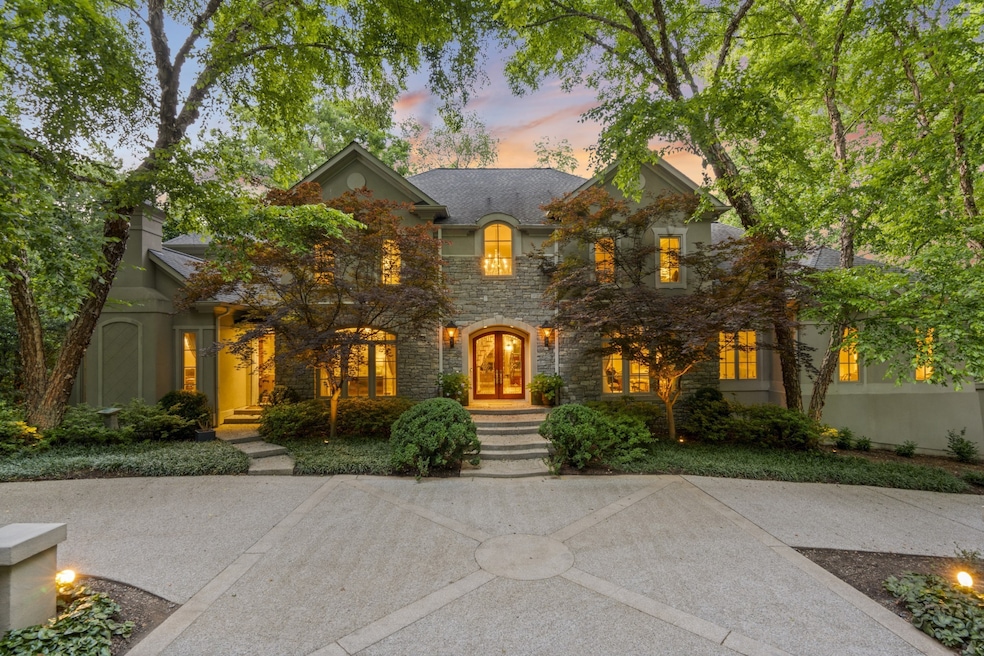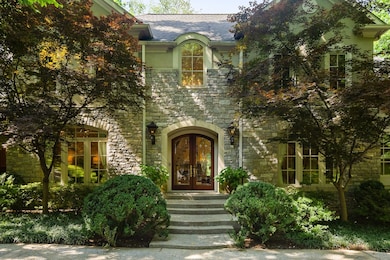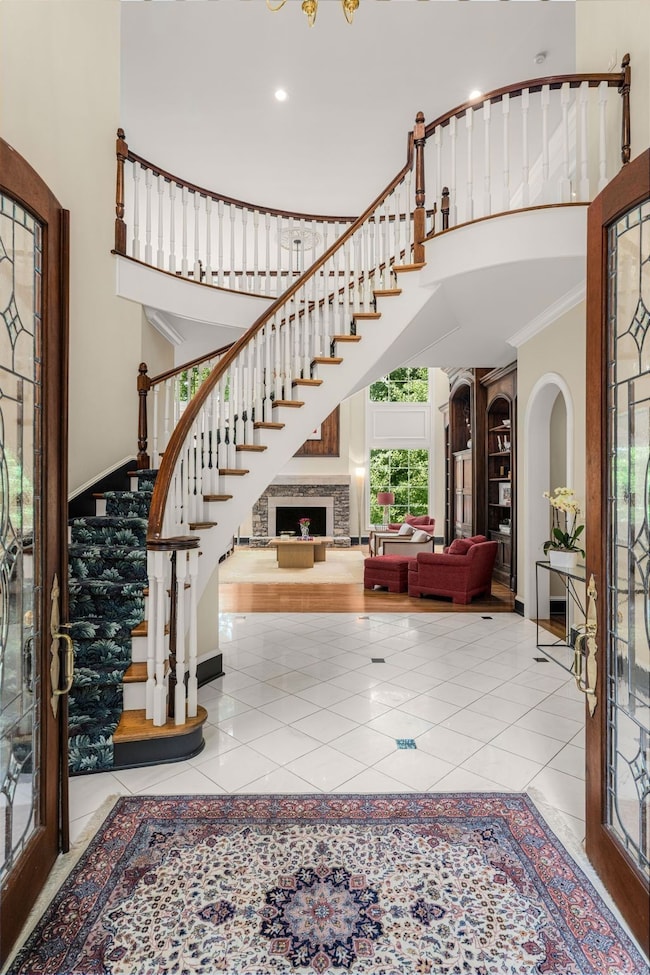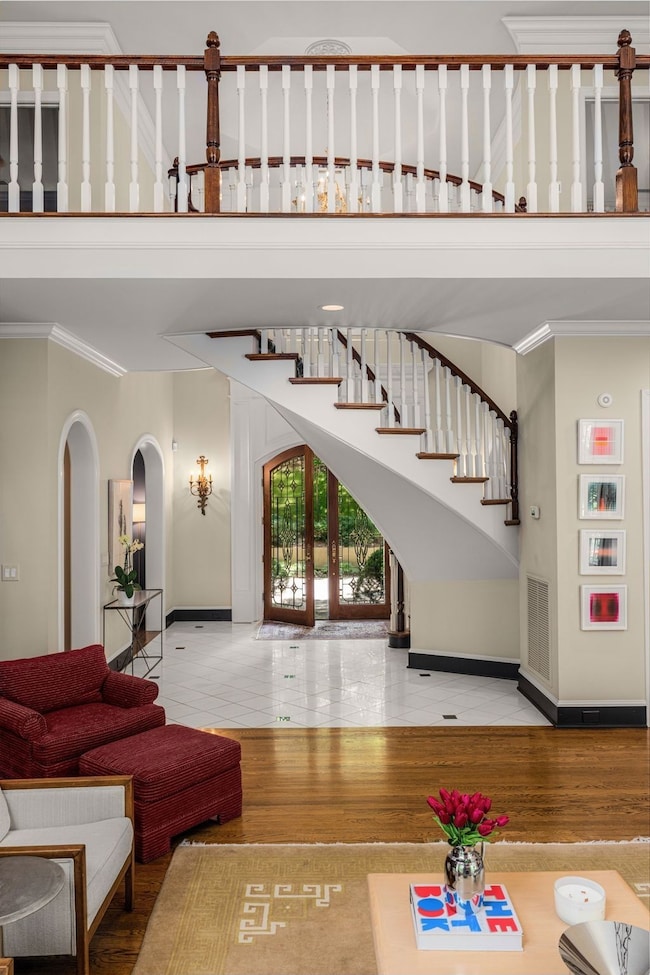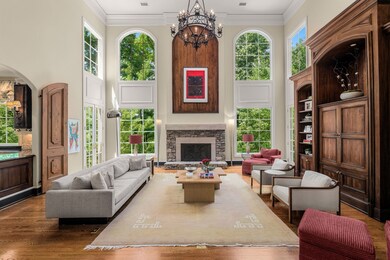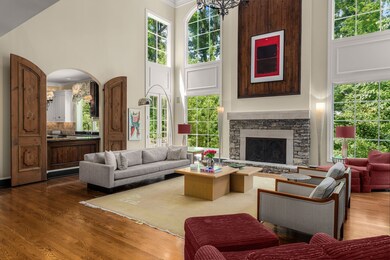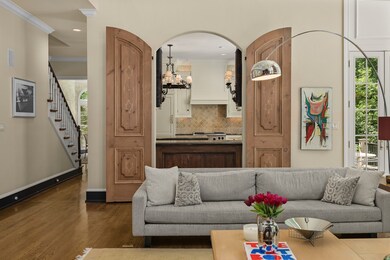7 Breckenridge Nashville, TN 37215
Otter Creek NeighborhoodHighlights
- Den with Fireplace
- Marble Flooring
- Screened Porch
- Percy Priest Elementary School Rated A-
- Separate Formal Living Room
- Breakfast Room
About This Home
Tucked away in the peaceful, gated community of Otter Wood, this traditional stone and stucco home offers an ideal floor plan and beautifully designed outdoor living. High-end finishes, designer wall coverings, and top-tier appliances are featured throughout. The spacious garage fits up to 5 cars (2 tandem) with plenty of additional storage. The spacious lower level includes a full kitchen, expansive rec. room, and French doors that open to a limestone patio with a stunning stacked-stone wood-burning fireplace—perfect as a guest, in-law, or nanny suite, adding a 5th bedroom to the home. Surrounded by trees, the house feels incredibly private. Located in Forest Hills, Otter Wood offers unbeatable value between Green Hills and Brentwood.
Listing Agent
Compass RE Brokerage Phone: 6153517333 License #316279 Listed on: 11/15/2025

Home Details
Home Type
- Single Family
Est. Annual Taxes
- $8,420
Year Built
- Built in 1996
HOA Fees
- $200 Monthly HOA Fees
Parking
- 5 Car Attached Garage
- Parking Pad
- Basement Garage
- Driveway
Home Design
- Stone Siding
- Stucco
Interior Spaces
- Property has 3 Levels
- Wood Burning Fireplace
- Separate Formal Living Room
- Breakfast Room
- Den with Fireplace
- 2 Fireplaces
- Screened Porch
- Basement Fills Entire Space Under The House
Kitchen
- Built-In Electric Oven
- Microwave
- Ice Maker
- Dishwasher
- Disposal
Flooring
- Wood
- Carpet
- Marble
- Tile
Bedrooms and Bathrooms
- 4 Bedrooms | 1 Main Level Bedroom
- Walk-In Closet
Laundry
- Dryer
- Washer
Home Security
- Home Security System
- Security Gate
Schools
- Percy Priest Elementary School
- John Trotwood Moore Middle School
- Hillsboro Comp High School
Additional Features
- Patio
- Central Heating and Cooling System
Community Details
- Otter Wood Subdivision
Listing and Financial Details
- Property Available on 11/5/25
- The owner pays for association fees, trash collection
- Rent includes association fees, trash collection
- Assessor Parcel Number 158040A04400CO
Map
Source: Realtracs
MLS Number: 3046427
APN: 158-04-0A-044-00
- 30 Park Meadows
- 57 Annandale
- 35 Annandale
- 19 Park Meadows
- 1428 Beddington Park
- 6014 Sherwood Ct
- 1332 Oakleigh Hill
- 400 Oakleigh Hill
- 1404 Old Hickory Blvd
- 3 Annandale
- 1236 Cliftee Dr
- 6045 Sherwood Ct
- 209 Woodford Place
- 1252 W Hickory Springs Ct
- 5451 Granny White Pike
- 1307 Old Hickory Blvd
- 1144 Oman Dr
- 1701 Kingsbury Dr
- 1613 Windy Ridge Dr
- 110 Balleroy Dr
- 5910 Willshire Dr
- 1415 Richland Woods Ln
- 316 Appomattox Dr
- 2140 Old Hickory Blvd
- 6403 Fischer Ct
- 5108 Cornwall Dr
- 4606 Shys Hill Rd
- 717 Princeton Hills Dr
- 700 Princeton Hills Dr
- 409 Ashlawn Ct Unit 409
- 210 Summit Ridge Dr Unit Green Hills 1 bed 1 bath
- 212 Summit Ridge Dr
- 5172 Remington Dr
- 400 Centerview Dr
- 221 Summit Ridge Dr
- 212 Summit Ridge Cir
- 301 Boxmere Place Unit 301
- 9020 Church St E
- 5871 Brentwood Trace
- 95 Plum Nelly Cir
