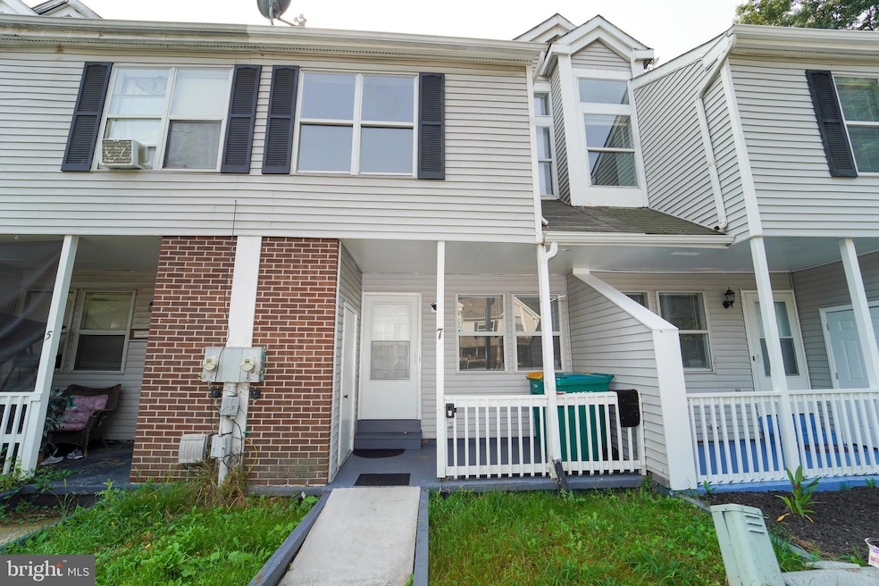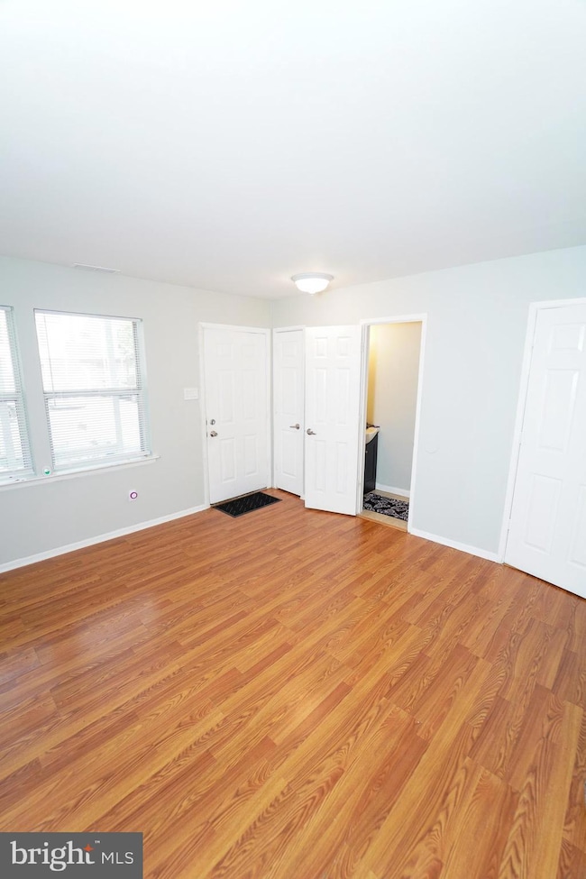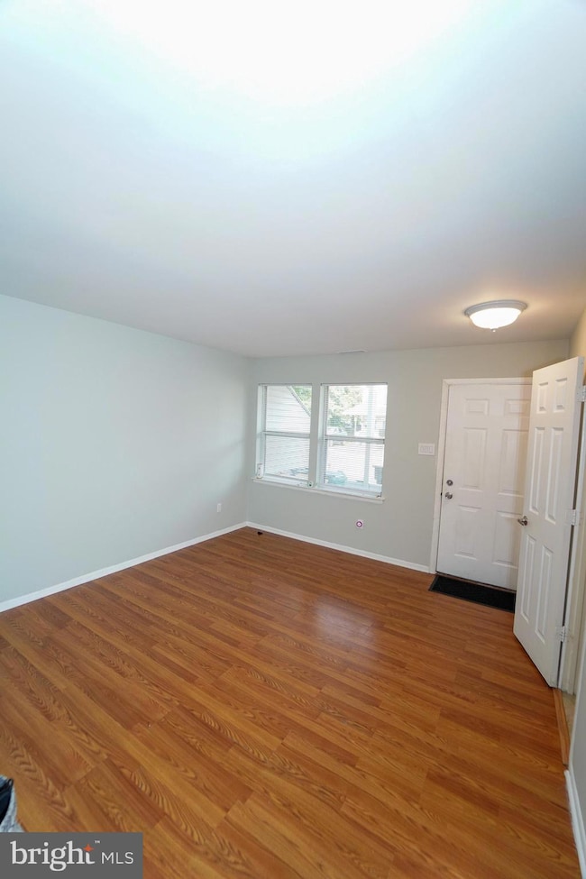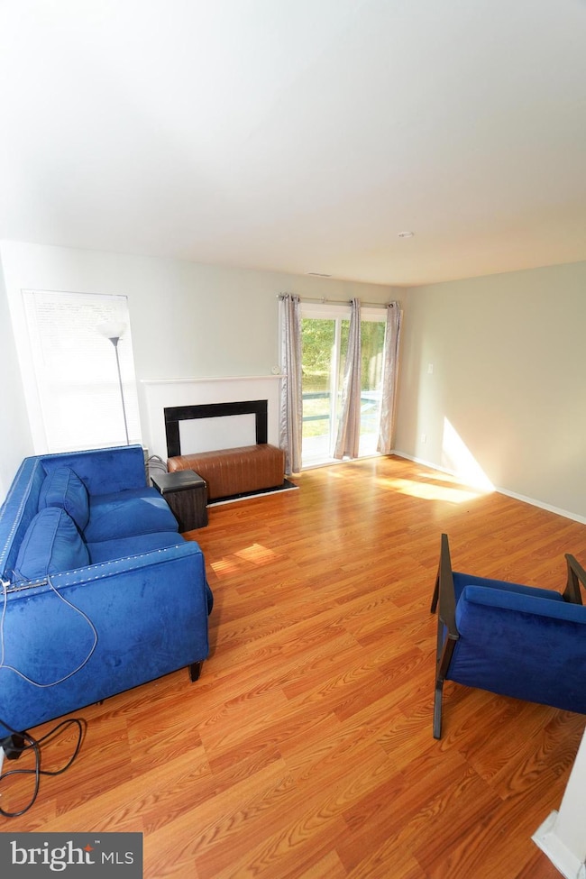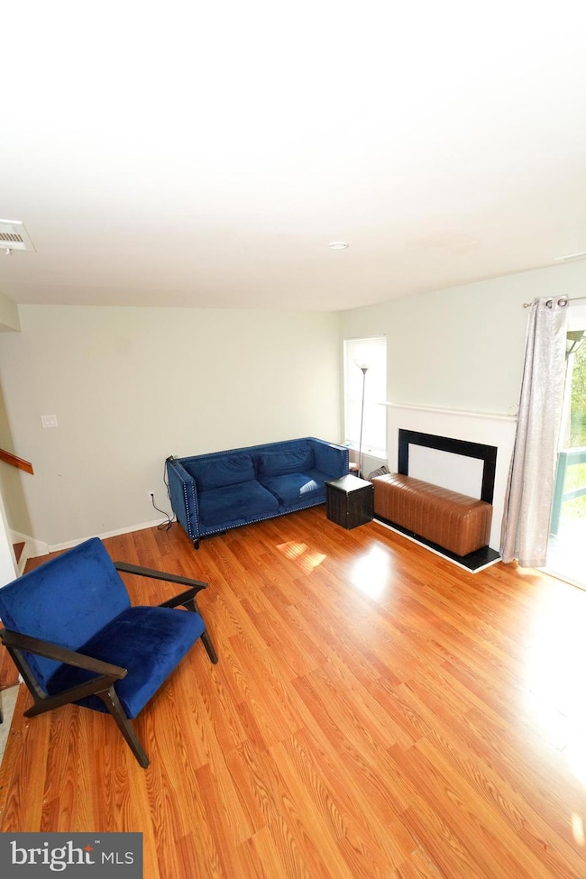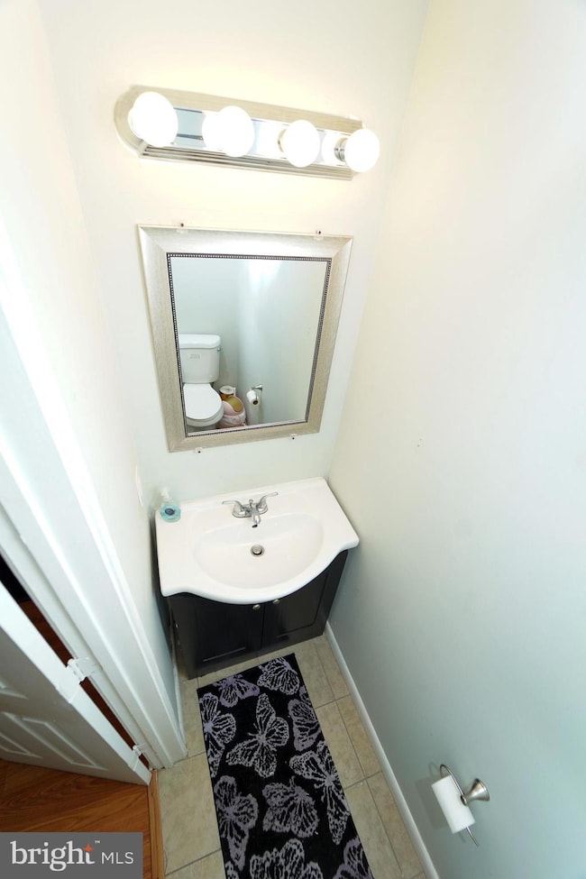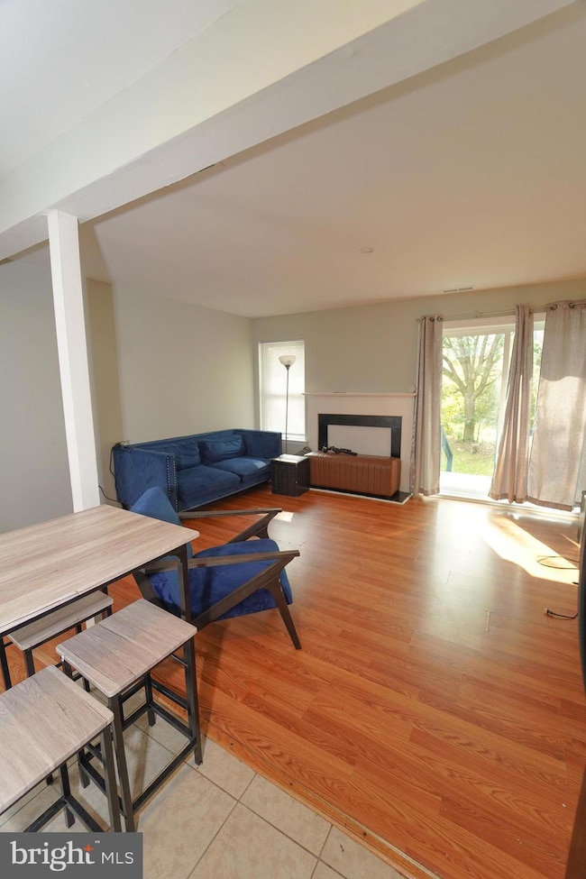7 Brian Ct New Castle, DE 19720
Estimated payment $1,526/month
Highlights
- Open Floorplan
- 1 Fireplace
- Central Heating and Cooling System
- Traditional Architecture
- No HOA
- 60+ Gallon Tank
About This Home
*HOME IS ELIGIBLE FOR $10,000 GRANT WITH NO INCOME LIMITS, DOES NOT NEED TO BE A FIRST-TIME HOME OWNER* Welcome to this charming home in a location known for its suburban feel and convenient access to local amenities. This residence is an excellent opportunity for anyone seeking a move-in-ready property that combines modern updates with comfortable living. Step inside and discover a bright and open floor plan, where continuity is key. The entire home features attractive and durable laminate flooring, creating a seamless flow from room to room. This modern touch not only looks great but is also incredibly easy to clean and maintain, making daily life a breeze. The main level features a spacious living area that provides plenty of room for relaxation and entertaining. The updated kitchen boasts lots of open space, making it a functional and stylish place to cook and enjoy. A convenient half-bath on this level adds to the home's practicality. Upstairs, you'll find three comfortable bedrooms, each offering a peaceful retreat. The full bathroom is centrally located and well-appointed to serve the needs of the household. The home's central air and heat system ensures comfort throughout every season, providing a perfect escape from the summer heat and a cozy haven during the winter months. One of the standout features of this property is the backyard. It's the perfect size for outdoor activities, from a summer barbecue to a play area for pets or kids. Located in a fantastic New Castle community, you're just minutes away from local amenities, including parks and shopping centers like the Basin Shoppes and River Plaza. Commuting is a breeze with easy access to major roadways such as Route 13 and Route 40. The Colonial School District serves the area, and residents can also enjoy the rich history of New Castle, with its well-preserved historic district and beautiful riverfront. This home is a fantastic value! Schedule your private tour today and start imagining your new life in this wonderful New Castle property!
Listing Agent
(888) 260-0040 realtywithomar@gmail.com Realty Mark Cityscape License #RS-0040172 Listed on: 10/14/2025

Townhouse Details
Home Type
- Townhome
Est. Annual Taxes
- $1,834
Year Built
- Built in 1988
Lot Details
- 2,178 Sq Ft Lot
Parking
- Driveway
Home Design
- Traditional Architecture
- Brick Exterior Construction
- Brick Foundation
Interior Spaces
- 1,225 Sq Ft Home
- Property has 2 Levels
- Open Floorplan
- 1 Fireplace
- Dishwasher
- Partially Finished Basement
Bedrooms and Bathrooms
- 3 Main Level Bedrooms
- 2 Full Bathrooms
Laundry
- Dryer
- Washer
Utilities
- Central Heating and Cooling System
- Heat Pump System
- 60+ Gallon Tank
- Public Septic
Community Details
- No Home Owners Association
- New Castle Subdivision
Listing and Financial Details
- Tax Lot 057
- Assessor Parcel Number 10-034.20-057
Map
Home Values in the Area
Average Home Value in this Area
Tax History
| Year | Tax Paid | Tax Assessment Tax Assessment Total Assessment is a certain percentage of the fair market value that is determined by local assessors to be the total taxable value of land and additions on the property. | Land | Improvement |
|---|---|---|---|---|
| 2024 | $1,579 | $45,500 | $5,500 | $40,000 |
| 2023 | $1,438 | $45,500 | $5,500 | $40,000 |
| 2022 | $1,496 | $45,500 | $5,500 | $40,000 |
| 2021 | $1,495 | $45,500 | $5,500 | $40,000 |
| 2020 | $1,500 | $45,500 | $5,500 | $40,000 |
| 2019 | $1,497 | $45,500 | $5,500 | $40,000 |
| 2018 | $1,475 | $45,500 | $5,500 | $40,000 |
| 2017 | $1,381 | $45,500 | $5,500 | $40,000 |
| 2016 | $1,232 | $45,500 | $5,500 | $40,000 |
| 2015 | -- | $45,500 | $5,500 | $40,000 |
| 2014 | $1,235 | $45,500 | $5,500 | $40,000 |
Property History
| Date | Event | Price | List to Sale | Price per Sq Ft | Prior Sale |
|---|---|---|---|---|---|
| 11/11/2025 11/11/25 | Price Changed | $260,000 | -1.9% | $212 / Sq Ft | |
| 10/17/2025 10/17/25 | Price Changed | $265,000 | -1.9% | $216 / Sq Ft | |
| 10/14/2025 10/14/25 | For Sale | $270,000 | +12.5% | $220 / Sq Ft | |
| 01/23/2025 01/23/25 | Sold | $240,000 | 0.0% | $196 / Sq Ft | View Prior Sale |
| 12/11/2024 12/11/24 | Pending | -- | -- | -- | |
| 12/07/2024 12/07/24 | For Sale | $240,000 | -- | $196 / Sq Ft |
Purchase History
| Date | Type | Sale Price | Title Company |
|---|---|---|---|
| Special Warranty Deed | $192,000 | None Listed On Document | |
| Quit Claim Deed | -- | None Available | |
| Interfamily Deed Transfer | -- | None Available | |
| Interfamily Deed Transfer | -- | None Available |
Mortgage History
| Date | Status | Loan Amount | Loan Type |
|---|---|---|---|
| Open | $7,069 | No Value Available | |
| Open | $235,653 | FHA | |
| Previous Owner | $1,600,000 | Purchase Money Mortgage |
Source: Bright MLS
MLS Number: DENC2091278
APN: 10-034.20-057
- 24 Ashley Dr
- 419 Ashton Ln
- 416 Ashton Ln Unit 416
- 810 Willings Way
- 708 Willings Way
- 613 Willings Way
- 2 Evlon Ct
- 216 Highland Blvd Unit 77
- 218 Highland Blvd Unit 67
- 28 Lanford Rd
- 16 Robert Rd
- 10 Holden Dr
- 46 Holden Dr
- 20 Elks Trail
- 207 Rolling Green Ave
- 1209 Canvasback Dr
- 719 Cardinal Ave
- 734 Pulaski Hwy Unit 30
- 734 Pulaski Hwy
- 64 Holden Dr
- 35 Revelle St Unit A
- 401 Bedford Ln
- 18 Deen St
- 2801 Stonebridge Blvd
- 216 Highland Blvd Unit 75
- 221 Highland Blvd Unit A
- 400 S Dupont Hwy
- 101 Paisley Ln
- 260 Christiana Rd
- 550 S Dupont Hwy
- 21 Villas Dr
- 4390 Reusch Cir
- 265 Bear Christiana Rd
- 31 Tyne Dr
- 270 Brandywine Dr
- 104 Sandburg Place
- 10 Archer Cir
- 1150 Helen Dr
- 9000 Rembrandt Cir
- 535 Liam Place
