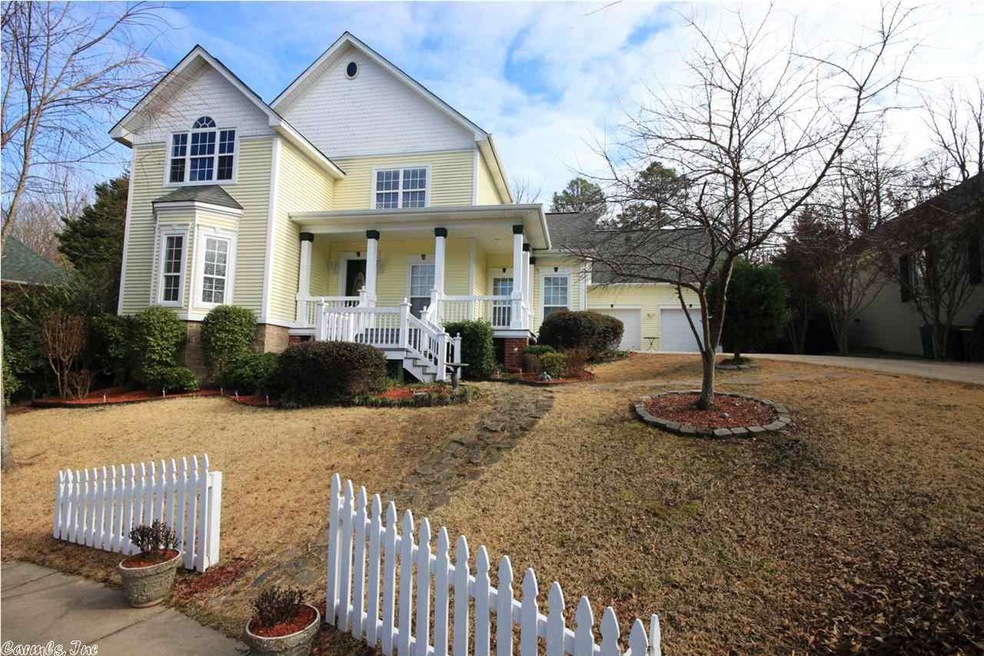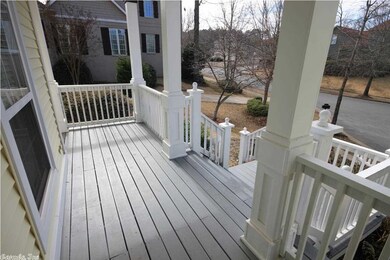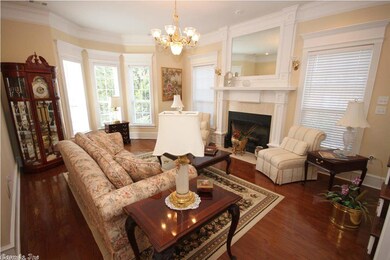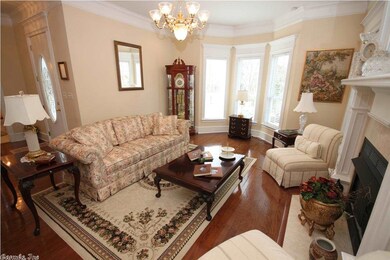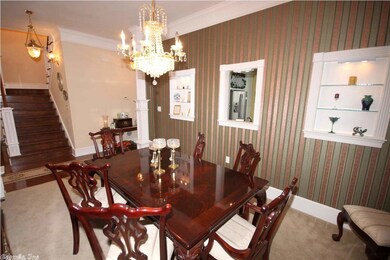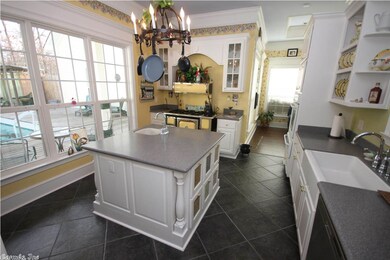
7 Briar Patch Ct Little Rock, AR 72211
Western Little Rock NeighborhoodHighlights
- In Ground Pool
- Deck
- Vaulted Ceiling
- Garage Apartment
- Multiple Fireplaces
- Traditional Architecture
About This Home
As of November 2024Wonderful home with lots of character. High ceilings & lots of windows. Nice great room with hardwoods. Elegant formal dining room. Spacious master with see through fireplace into master bath. Great kitchen with island, lots of cabinets & separate breakfast room. 3 br's & bath up. Home sits on 2 lots & backs up to green space. Beautiful & private setting. X large garage. Tons of storage. 366 sf heated & cooled apartment above garage great for in-law/studio/teenager not in sf but gave some value in pricing.
Last Agent to Sell the Property
The Sumbles Team Keller Williams Realty Listed on: 02/09/2015

Home Details
Home Type
- Single Family
Est. Annual Taxes
- $4,232
Year Built
- Built in 2002
Lot Details
- Dog Run
- Wood Fence
- Landscaped
- Level Lot
HOA Fees
- $50 Monthly HOA Fees
Home Design
- Traditional Architecture
- Slab Foundation
- Frame Construction
- Composition Roof
Interior Spaces
- 2,692 Sq Ft Home
- 1.5-Story Property
- Built-in Bookshelves
- Tray Ceiling
- Vaulted Ceiling
- Ceiling Fan
- Multiple Fireplaces
- Wood Burning Fireplace
- Fireplace With Glass Doors
- Gas Log Fireplace
- Family Room
- Breakfast Room
- Formal Dining Room
- Home Office
- Bonus Room
- Workshop
- Attic Floors
Kitchen
- Double Oven
- Stove
- Gas Range
- Microwave
- Plumbed For Ice Maker
- Dishwasher
- Disposal
Flooring
- Wood
- Carpet
- Tile
Bedrooms and Bathrooms
- 4 Bedrooms
- Primary Bedroom on Main
- Walk-In Closet
- In-Law or Guest Suite
- Whirlpool Bathtub
- Walk-in Shower
Laundry
- Laundry Room
- Washer Hookup
Home Security
- Home Security System
- Fire and Smoke Detector
Parking
- 2 Car Detached Garage
- Garage Apartment
- Automatic Garage Door Opener
Outdoor Features
- In Ground Pool
- Deck
- Outdoor Storage
- Porch
Utilities
- Forced Air Zoned Heating and Cooling System
- Underground Utilities
- Gas Water Heater
- Cable TV Available
Community Details
Overview
- Other Mandatory Fees
Amenities
- Picnic Area
Recreation
- Community Playground
- Bike Trail
Ownership History
Purchase Details
Home Financials for this Owner
Home Financials are based on the most recent Mortgage that was taken out on this home.Purchase Details
Purchase Details
Home Financials for this Owner
Home Financials are based on the most recent Mortgage that was taken out on this home.Purchase Details
Home Financials for this Owner
Home Financials are based on the most recent Mortgage that was taken out on this home.Similar Homes in the area
Home Values in the Area
Average Home Value in this Area
Purchase History
| Date | Type | Sale Price | Title Company |
|---|---|---|---|
| Warranty Deed | $345,000 | American Abstract & Title Co | |
| Interfamily Deed Transfer | -- | None Available | |
| Warranty Deed | -- | American Abstract & Title Co | |
| Corporate Deed | $36,000 | -- |
Mortgage History
| Date | Status | Loan Amount | Loan Type |
|---|---|---|---|
| Open | $378,300 | New Conventional | |
| Closed | $345,000 | VA | |
| Previous Owner | $129,001 | New Conventional | |
| Previous Owner | $220,000 | Construction | |
| Previous Owner | $12,400 | No Value Available |
Property History
| Date | Event | Price | Change | Sq Ft Price |
|---|---|---|---|---|
| 11/25/2024 11/25/24 | Sold | $390,000 | 0.0% | $144 / Sq Ft |
| 10/24/2024 10/24/24 | Pending | -- | -- | -- |
| 10/21/2024 10/21/24 | For Sale | $390,000 | +13.0% | $144 / Sq Ft |
| 05/27/2015 05/27/15 | Sold | $345,000 | -4.1% | $128 / Sq Ft |
| 04/27/2015 04/27/15 | Pending | -- | -- | -- |
| 02/09/2015 02/09/15 | For Sale | $359,900 | -- | $134 / Sq Ft |
Tax History Compared to Growth
Tax History
| Year | Tax Paid | Tax Assessment Tax Assessment Total Assessment is a certain percentage of the fair market value that is determined by local assessors to be the total taxable value of land and additions on the property. | Land | Improvement |
|---|---|---|---|---|
| 2023 | $4,830 | $77,962 | $10,000 | $67,962 |
| 2022 | $4,610 | $77,962 | $10,000 | $67,962 |
| 2021 | $4,422 | $62,720 | $9,200 | $53,520 |
| 2020 | $4,015 | $62,720 | $9,200 | $53,520 |
| 2019 | $4,015 | $62,720 | $9,200 | $53,520 |
| 2018 | $4,040 | $62,720 | $9,200 | $53,520 |
| 2017 | $4,040 | $62,720 | $9,200 | $53,520 |
| 2016 | $4,227 | $60,380 | $8,400 | $51,980 |
| 2015 | $4,233 | $60,380 | $8,400 | $51,980 |
| 2014 | $4,233 | $60,380 | $8,400 | $51,980 |
Agents Affiliated with this Home
-
Rebecca Finney

Seller's Agent in 2024
Rebecca Finney
Keller Williams Realty LR Branch
(501) 258-8867
15 in this area
261 Total Sales
-
Dawn Proctor

Buyer's Agent in 2024
Dawn Proctor
Century 21 Parker & Scroggins Realty - Benton
(501) 940-0573
4 in this area
109 Total Sales
-
Randy Sumbles

Seller's Agent in 2015
Randy Sumbles
The Sumbles Team Keller Williams Realty
(501) 960-4111
11 in this area
451 Total Sales
-
kristie smith

Buyer's Agent in 2015
kristie smith
KSmith Properties Realty LLC
(501) 563-9072
29 Total Sales
Map
Source: Cooperative Arkansas REALTORS® MLS
MLS Number: 15004139
APN: 44L-077-10-003-00
- 14301 Ridgewood Dr
- 1 Forest Brook Ct
- 12311 Brodie Creek Trail
- 2418 Hickorynut Ct
- 12420 Brodie Creek Trail
- 4 Cherryside Ct
- 2806 Woodsgate Dr
- 12601 Woodbury Dr
- 1805 Point Dr W
- 2820 Mossy Creek Dr
- 12706 Meadows Edge Ln
- 12714 Meadows Edge Ln
- 12001 Cherry Laurel Dr
- 1707 Point Dr W
- 3015 Woodsgate Dr
- 14 Windrush Point
- 3010 Woodsgate Dr
- 2102 Peach Tree Dr
- 1505 Cherry Brook Dr
- 12 Woodfern Dr
