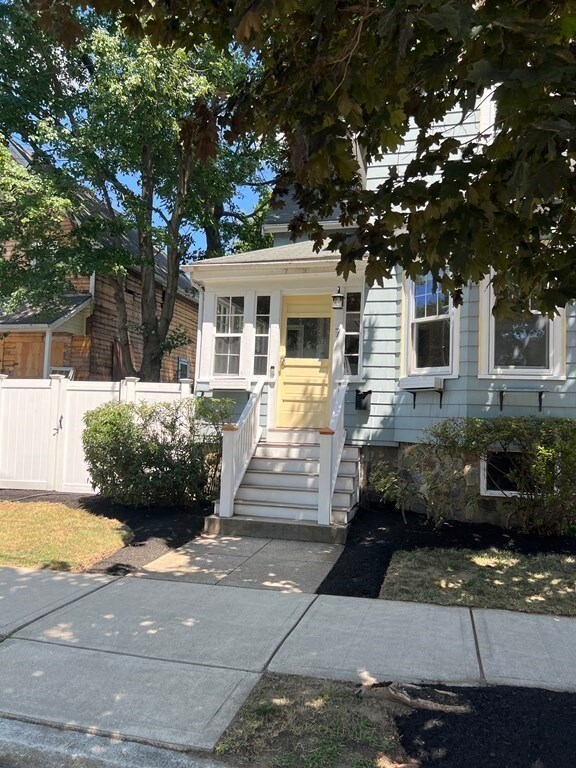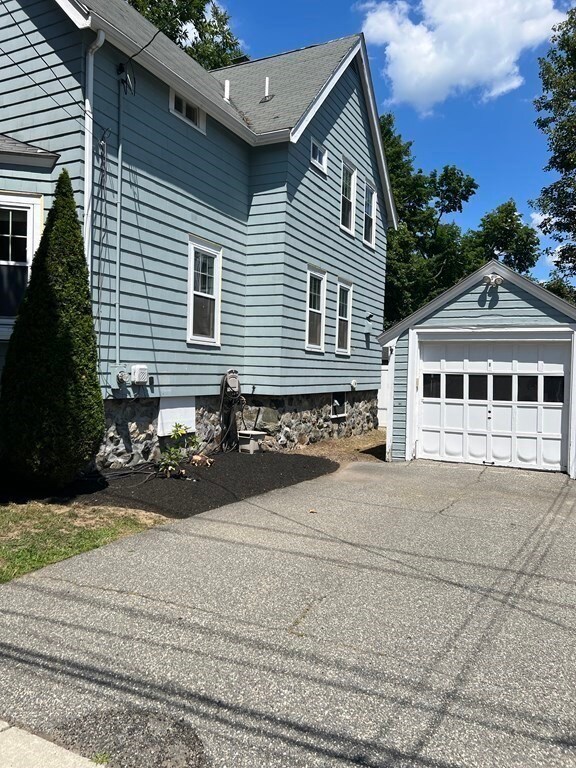
7 Briggs St Melrose, MA 02176
Melrose Highlands NeighborhoodEstimated Value: $674,000 - $782,000
Highlights
- Medical Services
- Colonial Architecture
- Property is near public transit
- Horace Mann Elementary School Rated A-
- Deck
- Wood Flooring
About This Home
As of September 2022Welcome to 7 Briggs Street a charming Highlands Colonial with a flexible floor plan. This 7 room 3 bed 1 bath home is loaded with period details. The three season porch welcomes you into this sun-filled home which boasts picture frame wainscoting, high ceilings, bay windows, and a large foyer. The 1st floor family room, updated bath, hardwood floors, some new windows, an updated gas heating system and water heater make this a must see! If that wasn't enough the flat fenced Beacon Hill style backyard is a great place to have your morning cup of coffee. The one car garage and wide driveway round out this lovely home. This is an ideal location for Melrose restaurants, Whole Foods, the commuter rail, bus routes and schools. You don't want to miss this great opportunity. Stop by the open houses this Saturday and Sunday!
Home Details
Home Type
- Single Family
Est. Annual Taxes
- $6,128
Year Built
- Built in 1915
Lot Details
- 3,123 Sq Ft Lot
- Fenced
- Level Lot
- Property is zoned URB
Parking
- 1 Car Detached Garage
- Driveway
- Open Parking
Home Design
- Colonial Architecture
- Stone Foundation
- Frame Construction
- Shingle Roof
Interior Spaces
- 1,300 Sq Ft Home
- Ceiling Fan
- Bay Window
- Gas Dryer Hookup
Kitchen
- Range
- Dishwasher
- Disposal
Flooring
- Wood
- Ceramic Tile
- Vinyl
Bedrooms and Bathrooms
- 3 Bedrooms
- Primary bedroom located on second floor
- 1 Full Bathroom
- Bathtub with Shower
Unfinished Basement
- Basement Fills Entire Space Under The House
- Laundry in Basement
Outdoor Features
- Deck
- Enclosed patio or porch
- Rain Gutters
Location
- Property is near public transit
- Property is near schools
Schools
- Lottery Elementary School
- Melrose Middle School
- Melrose High School
Utilities
- No Cooling
- Forced Air Heating System
- 1 Heating Zone
- Heating System Uses Natural Gas
- 100 Amp Service
- Gas Water Heater
Community Details
- Medical Services
- Shops
Listing and Financial Details
- Assessor Parcel Number M:D13 P:0000021,659721
Ownership History
Purchase Details
Purchase Details
Purchase Details
Home Financials for this Owner
Home Financials are based on the most recent Mortgage that was taken out on this home.Purchase Details
Home Financials for this Owner
Home Financials are based on the most recent Mortgage that was taken out on this home.Purchase Details
Home Financials for this Owner
Home Financials are based on the most recent Mortgage that was taken out on this home.Similar Homes in Melrose, MA
Home Values in the Area
Average Home Value in this Area
Purchase History
| Date | Buyer | Sale Price | Title Company |
|---|---|---|---|
| Mckenna-Kommineni Sarah | -- | None Available | |
| Mckenna-Ohearn Sarah | -- | -- | |
| Ohearn Colin M | $345,000 | -- | |
| Rosell Patricia A | $363,000 | -- | |
| Sirva Relocation Llc | $363,000 | -- | |
| Mason Jan L | $158,000 | -- |
Mortgage History
| Date | Status | Borrower | Loan Amount |
|---|---|---|---|
| Open | Vieira Stanley | $484,000 | |
| Previous Owner | Ohearn Colin M | $320,900 | |
| Previous Owner | Ohearn Sarah M | $334,243 | |
| Previous Owner | Ohearn Colin M | $336,254 | |
| Previous Owner | Cogan John | $320,000 | |
| Previous Owner | Rosell Patricia A | $290,400 | |
| Previous Owner | Sirva Relocation Llc | $54,450 | |
| Previous Owner | Rosell Patricia A | $290,400 | |
| Previous Owner | Cogan John | $121,000 | |
| Previous Owner | Cogan John | $126,400 | |
| Previous Owner | Cogan John | $40,000 |
Property History
| Date | Event | Price | Change | Sq Ft Price |
|---|---|---|---|---|
| 09/15/2022 09/15/22 | Sold | $605,000 | -3.8% | $465 / Sq Ft |
| 07/31/2022 07/31/22 | Pending | -- | -- | -- |
| 07/31/2022 07/31/22 | Price Changed | $629,000 | -1.6% | $484 / Sq Ft |
| 07/12/2022 07/12/22 | Price Changed | $639,000 | -1.5% | $492 / Sq Ft |
| 06/22/2022 06/22/22 | Price Changed | $649,000 | -2.3% | $499 / Sq Ft |
| 06/01/2022 06/01/22 | For Sale | $664,500 | -- | $511 / Sq Ft |
Tax History Compared to Growth
Tax History
| Year | Tax Paid | Tax Assessment Tax Assessment Total Assessment is a certain percentage of the fair market value that is determined by local assessors to be the total taxable value of land and additions on the property. | Land | Improvement |
|---|---|---|---|---|
| 2025 | $6,325 | $638,900 | $382,800 | $256,100 |
| 2024 | $6,180 | $622,400 | $371,900 | $250,500 |
| 2023 | $6,477 | $621,600 | $360,900 | $260,700 |
| 2022 | $6,128 | $579,800 | $328,100 | $251,700 |
| 2021 | $5,914 | $540,100 | $306,300 | $233,800 |
| 2020 | $5,970 | $540,300 | $306,300 | $234,000 |
| 2019 | $5,289 | $489,300 | $273,400 | $215,900 |
| 2018 | $5,111 | $451,100 | $235,200 | $215,900 |
| 2017 | $4,898 | $415,100 | $218,800 | $196,300 |
| 2016 | $4,821 | $391,000 | $218,800 | $172,200 |
| 2015 | $4,728 | $364,800 | $207,800 | $157,000 |
| 2014 | $4,554 | $342,900 | $185,900 | $157,000 |
Agents Affiliated with this Home
-
Jennifer Duff
J
Seller's Agent in 2022
Jennifer Duff
Brad Hutchinson Real Estate
(617) 823-4419
4 in this area
28 Total Sales
-
Marjie and Phil

Buyer's Agent in 2022
Marjie and Phil
Advisors Living - Arlington
1 in this area
128 Total Sales
Map
Source: MLS Property Information Network (MLS PIN)
MLS Number: 72990025
APN: MELR-000013D-000000-000021
- 33 Nowell Rd
- 88 Hesseltine Ave
- 69 Richardson Rd
- 85 W Highland Ave
- 78 Richardson Rd
- 14 Glendale Ave
- 19 Renwick Rd
- 108 Franklin St Unit 2
- 79 Damon Ave
- 180 Green St Unit 511
- 260 Tremont St Unit 13
- 43-51 Albion St Unit C-8
- 49 Melrose St Unit 4E
- 6 Hanson St
- 585 Franklin St Unit 4
- 51 Clifford St Unit 51
- 15 Apthorp Rd
- 38 Grafton St
- 54 Brunswick Park
- 27 Brunswick Park






