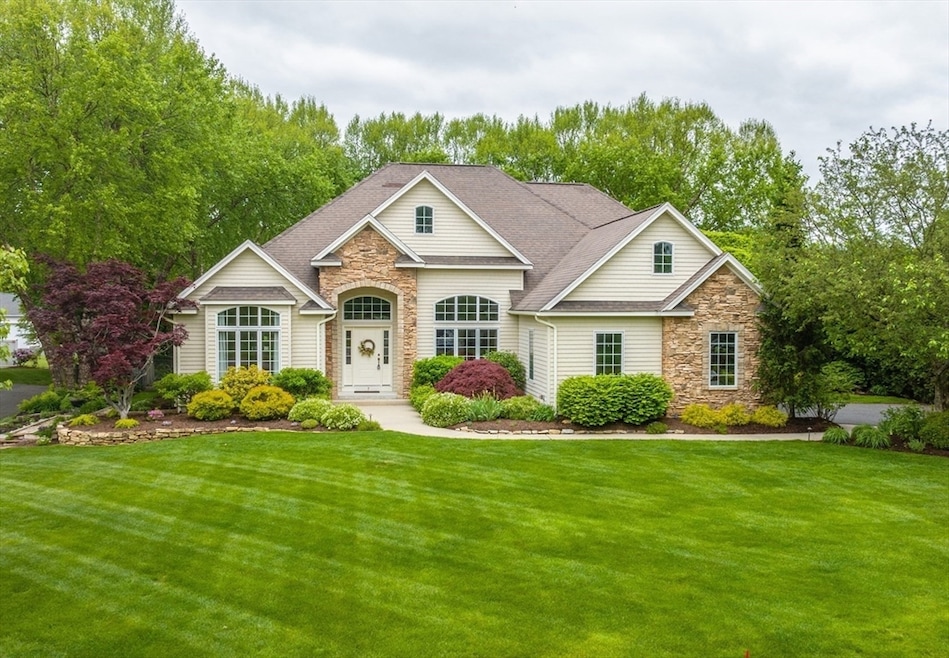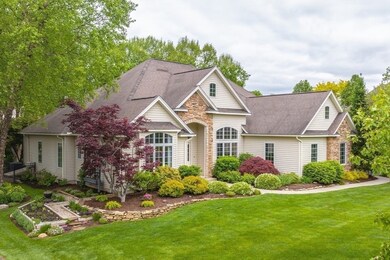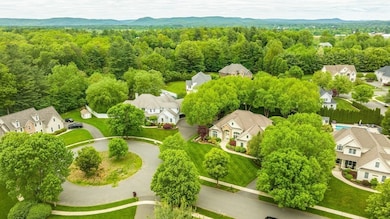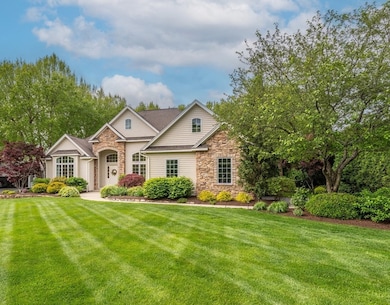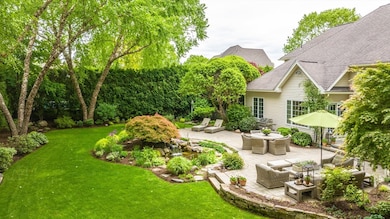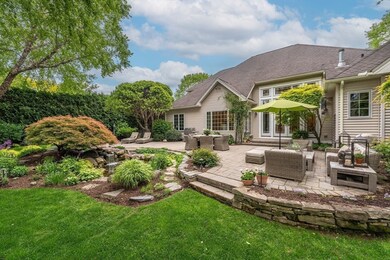
7 Brimfield Way Westfield, MA 01085
Estimated payment $5,284/month
Highlights
- Golf Course Community
- Contemporary Architecture
- Vaulted Ceiling
- Landscaped Professionally
- Property is near public transit
- Wood Flooring
About This Home
Welcome to this spectacular CUSTOM BUILT RANCH-style home nestled on a meticulously manicured "park like" lot at end of peaceful cul-de-sac in desirable Munger Hill! This exceptional property offers a perfect blend of elegance, comfort, & functional living spaces! Eat-In Granite Kitchen w/Stainless Appliances & Breakfast Bar, Bright & Inviting Living Room w/Fireplace & stunning Window Wall w/Transom Windows, Outdoor Oasis includes a beautifully maintained Koi Fish Pond, Expansive Stone Patio, Decorative Exterior Lighting, Irrigation System, Shed & Fenced Private Yard, Luxurious Primary Suite boasts Tray Ceiling, his & her Walk-in Closets, Soaking tub & Walk-in Shower, Finished Basement includes spacious Family Room w/Dry Bar, 2nd floor Guest ensuite w/Full Bath & large unfinished attic area ready for customization to add extra living space. Throughout the home, you'll find custom built-ins, exquisite millwork, crown moldings & soaring ceilings adding elegance & character to every room!
Listing Agent
Berkshire Hathaway HomeServices Realty Professionals Listed on: 05/26/2025

Home Details
Home Type
- Single Family
Est. Annual Taxes
- $10,602
Year Built
- Built in 2004
Lot Details
- 0.46 Acre Lot
- Cul-De-Sac
- Fenced Yard
- Fenced
- Landscaped Professionally
- Level Lot
- Sprinkler System
Parking
- 2 Car Attached Garage
- Driveway
- Open Parking
- Off-Street Parking
Home Design
- Contemporary Architecture
- Ranch Style House
- Frame Construction
- Asphalt Roof
- Concrete Perimeter Foundation
Interior Spaces
- Crown Molding
- Tray Ceiling
- Vaulted Ceiling
- Recessed Lighting
- Decorative Lighting
- Insulated Windows
- Picture Window
- French Doors
- Living Room with Fireplace
- Dining Area
- Den
- Attic
Kitchen
- Breakfast Bar
- Oven
- Range
- Microwave
- Plumbed For Ice Maker
- Dishwasher
- Stainless Steel Appliances
- Solid Surface Countertops
Flooring
- Wood
- Wall to Wall Carpet
- Ceramic Tile
Bedrooms and Bathrooms
- 4 Bedrooms
- Walk-In Closet
- Double Vanity
- Bathtub with Shower
- Separate Shower
- Linen Closet In Bathroom
Laundry
- Laundry on main level
- Dryer
- Washer
Partially Finished Basement
- Basement Fills Entire Space Under The House
- Block Basement Construction
Outdoor Features
- Bulkhead
- Patio
- Outdoor Gas Grill
- Porch
Location
- Property is near public transit
- Property is near schools
Schools
- Munger Hill Elementary School
- South & North Middle School
- Wfld High & Voc
Utilities
- Forced Air Heating and Cooling System
- 2 Cooling Zones
- 2 Heating Zones
- Heating System Uses Natural Gas
- 200+ Amp Service
- Tankless Water Heater
- Gas Water Heater
Listing and Financial Details
- Assessor Parcel Number M:17R L:2 U:2B,4530967
Community Details
Overview
- No Home Owners Association
- Winding Ridge Subdivision
Amenities
- Shops
Recreation
- Golf Course Community
- Tennis Courts
- Park
- Jogging Path
- Bike Trail
Map
Home Values in the Area
Average Home Value in this Area
Tax History
| Year | Tax Paid | Tax Assessment Tax Assessment Total Assessment is a certain percentage of the fair market value that is determined by local assessors to be the total taxable value of land and additions on the property. | Land | Improvement |
|---|---|---|---|---|
| 2025 | $10,602 | $698,400 | $159,600 | $538,800 |
| 2024 | $10,682 | $668,900 | $145,300 | $523,600 |
| 2023 | $10,347 | $632,600 | $138,300 | $494,300 |
| 2022 | $10,347 | $559,600 | $123,200 | $436,400 |
| 2021 | $10,042 | $531,900 | $116,400 | $415,500 |
| 2020 | $9,877 | $513,100 | $116,400 | $396,700 |
| 2019 | $9,662 | $491,200 | $110,900 | $380,300 |
| 2018 | $9,510 | $491,200 | $110,900 | $380,300 |
| 2017 | $9,250 | $476,300 | $112,300 | $364,000 |
| 2016 | $8,725 | $448,800 | $112,300 | $336,500 |
| 2015 | $8,061 | $434,800 | $111,300 | $323,500 |
| 2014 | $6,038 | $434,800 | $111,300 | $323,500 |
Property History
| Date | Event | Price | Change | Sq Ft Price |
|---|---|---|---|---|
| 06/05/2025 06/05/25 | Pending | -- | -- | -- |
| 05/26/2025 05/26/25 | For Sale | $789,900 | -- | $158 / Sq Ft |
Purchase History
| Date | Type | Sale Price | Title Company |
|---|---|---|---|
| Deed | $522,400 | -- | |
| Deed | $345,000 | -- |
Mortgage History
| Date | Status | Loan Amount | Loan Type |
|---|---|---|---|
| Open | $370,000 | Stand Alone Refi Refinance Of Original Loan | |
| Closed | $392,000 | Stand Alone Refi Refinance Of Original Loan | |
| Closed | $359,600 | Purchase Money Mortgage | |
| Closed | $120,400 | No Value Available | |
| Previous Owner | $1,080,000 | Purchase Money Mortgage |
Similar Homes in the area
Source: MLS Property Information Network (MLS PIN)
MLS Number: 73379822
APN: WFLD-000017-R000000-000002-000002-B
- 21 Winding Ridge Ln
- 275 Munger Hill Rd
- 360 Falley Dr
- 188 Munger Hill Rd
- 76 Wildflower Cir
- 42 Gary Dr
- 171 Munger Hill Rd
- 127 Steiger Dr
- 404 Southwick Rd Unit 23
- 404 Southwick Rd Unit 32
- 299 Shaker Rd
- 461 Southwick Rd
- 60 Pineridge Dr
- 6 & 8 Cleveland St
- 20 Southgate Ave
- 16 Avery St
- 70-74 S Maple St
- 419 Southwick Rd Unit A3
- 419 Southwick Rd Unit F26
- 11 Tall Pines Trail
