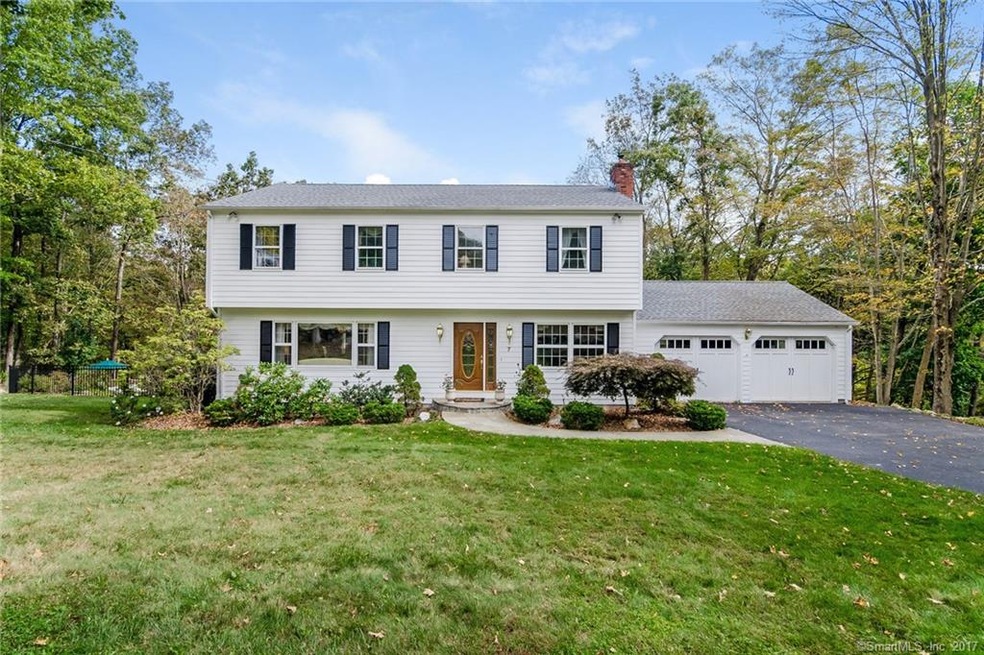
7 Broadview Rd Brookfield, CT 06804
Highlights
- In Ground Pool
- 2.1 Acre Lot
- Deck
- Brookfield High School Rated A-
- Colonial Architecture
- Partially Wooded Lot
About This Home
As of December 2017Lovingly updated center hall colonial in beautiful neighborhood near major commute roads and the village center. New septic in 2010, new roof in 2015, exterior freshly painted in 2017. Kitchen redone with high-quality cabinetry, granite and stainless steel appliances in 2012 and large eat-in area, master bath redone in 2016, hall bath done in 2012. Great floor plan, hardwood floors, large bedrooms, private master suite with 2 large closets. Tiled entry with accents, family room with stone fireplace and wood mantle.pellet stoves keep the electric budget down to $110 per month. 890 square feet in the finished, open floor plan, walk-out lower level with berber carpeting. In-ground pool surrounded by extensive stone work, sliders from kitchen to large deck, nice property. Mostly new windows, gutters fitted with auto-melt device to prevent ice damming in the winter. Pellet stoves keep the electric budget down to $110 per month.
Last Agent to Sell the Property
Berkshire Hathaway NE Prop. License #RES.0118345 Listed on: 10/16/2017

Home Details
Home Type
- Single Family
Est. Annual Taxes
- $6,535
Year Built
- Built in 1969
Lot Details
- 2.1 Acre Lot
- Stone Wall
- Sloped Lot
- Partially Wooded Lot
Home Design
- Colonial Architecture
- Concrete Foundation
- Frame Construction
- Asphalt Shingled Roof
- Wood Siding
- Clap Board Siding
Interior Spaces
- 1 Fireplace
- Pull Down Stairs to Attic
- Home Security System
Kitchen
- Oven or Range
- Microwave
- Dishwasher
Bedrooms and Bathrooms
- 4 Bedrooms
Laundry
- Dryer
- Washer
Finished Basement
- Heated Basement
- Walk-Out Basement
- Basement Fills Entire Space Under The House
- Interior Basement Entry
Parking
- 2 Car Attached Garage
- Parking Deck
- Automatic Garage Door Opener
- Driveway
Outdoor Features
- In Ground Pool
- Deck
- Patio
- Exterior Lighting
- Rain Gutters
Location
- Property is near shops
Schools
- Center Elementary School
- Whisconier Middle School
- Huckleberry Middle School
- Brookfield High School
Utilities
- Central Air
- Baseboard Heating
- Private Company Owned Well
- Cable TV Available
Community Details
- No Home Owners Association
Listing and Financial Details
- Exclusions: See Inclusion/Exclusion Form attached
Ownership History
Purchase Details
Home Financials for this Owner
Home Financials are based on the most recent Mortgage that was taken out on this home.Purchase Details
Similar Homes in Brookfield, CT
Home Values in the Area
Average Home Value in this Area
Purchase History
| Date | Type | Sale Price | Title Company |
|---|---|---|---|
| Warranty Deed | $400,000 | -- | |
| Warranty Deed | $400,000 | -- | |
| Deed | $263,000 | -- |
Mortgage History
| Date | Status | Loan Amount | Loan Type |
|---|---|---|---|
| Open | $418,832 | Stand Alone Refi Refinance Of Original Loan | |
| Closed | $363,500 | Stand Alone Refi Refinance Of Original Loan | |
| Closed | $366,300 | FHA |
Property History
| Date | Event | Price | Change | Sq Ft Price |
|---|---|---|---|---|
| 07/22/2025 07/22/25 | Pending | -- | -- | -- |
| 06/19/2025 06/19/25 | For Sale | $745,000 | +86.3% | $232 / Sq Ft |
| 12/01/2017 12/01/17 | Sold | $400,000 | 0.0% | $125 / Sq Ft |
| 11/25/2017 11/25/17 | Pending | -- | -- | -- |
| 10/16/2017 10/16/17 | For Sale | $399,900 | -- | $125 / Sq Ft |
Tax History Compared to Growth
Tax History
| Year | Tax Paid | Tax Assessment Tax Assessment Total Assessment is a certain percentage of the fair market value that is determined by local assessors to be the total taxable value of land and additions on the property. | Land | Improvement |
|---|---|---|---|---|
| 2025 | $9,606 | $332,040 | $95,110 | $236,930 |
| 2024 | $9,264 | $332,040 | $95,110 | $236,930 |
| 2023 | $8,919 | $332,040 | $95,110 | $236,930 |
| 2022 | $8,593 | $332,040 | $95,110 | $236,930 |
| 2021 | $8,374 | $278,190 | $105,680 | $172,510 |
| 2020 | $8,248 | $278,190 | $105,680 | $172,510 |
| 2019 | $8,106 | $278,190 | $105,680 | $172,510 |
| 2018 | $7,884 | $278,190 | $105,680 | $172,510 |
| 2017 | $6,535 | $239,480 | $105,680 | $133,800 |
| 2016 | $6,853 | $259,600 | $119,240 | $140,360 |
| 2015 | $6,672 | $259,600 | $119,240 | $140,360 |
| 2014 | $6,672 | $259,600 | $119,240 | $140,360 |
Agents Affiliated with this Home
-
Kellie Martone

Seller's Agent in 2025
Kellie Martone
William Pitt
(203) 948-1034
59 in this area
136 Total Sales
-
John Chopourian

Seller's Agent in 2017
John Chopourian
Berkshire Hathaway Home Services
(203) 733-4323
6 in this area
115 Total Sales
-
Toni Riordan

Seller Co-Listing Agent in 2017
Toni Riordan
Berkshire Hathaway Home Services
(203) 826-2345
5 in this area
99 Total Sales
Map
Source: SmartMLS
MLS Number: 170024211
APN: BROO-000007E-000000-000017
- 66 Long Meadow Hill Rd Unit 1
- 13 Brookfield Meadows
- 8 Meadowview Dr
- 73A Long Meadow Hill Rd
- 23 Oak Grove Rd
- 37 Old Route 7 Unit 3
- 93 Long Meadow Hill Rd
- 1 Long Meadow Hill Rd
- 23 Riverview Ct
- 27 Riverview Ct
- 3 Riverview Ct
- 7 Still Water Cir Unit 7
- 13 Cove Rd
- 20 Still Water Cir Unit 20
- 9 Winding Rd
- 9 Meadow Brook Rd
- 21 Great Heron Ln
- 117 Long Meadow Hill Rd
- 25 Old Middle Rd
- 25 Hillside Cir
