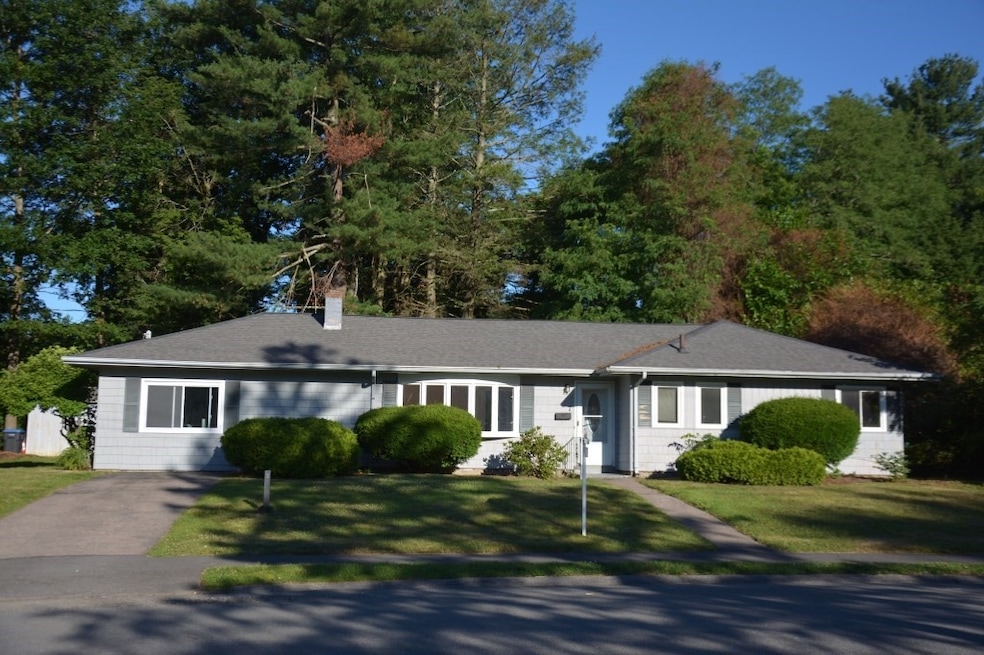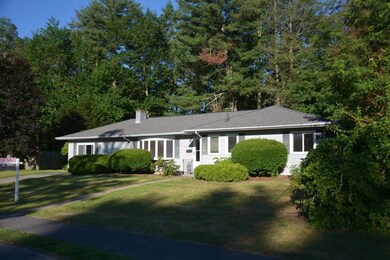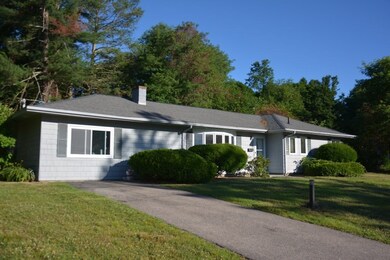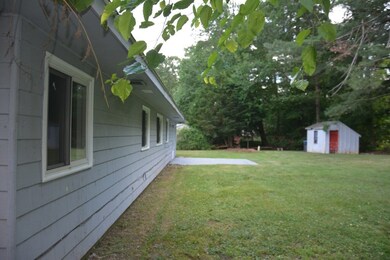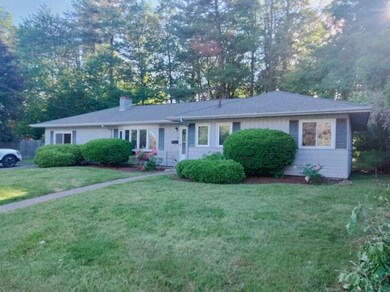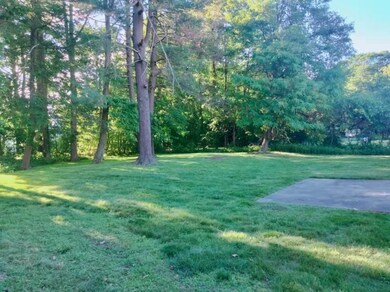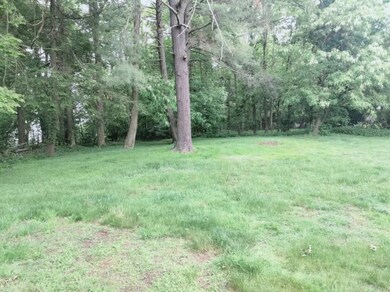
7 Brookdale Rd Natick, MA 01760
Highlights
- Wooded Lot
- Ranch Style House
- No HOA
- Natick High School Rated A
- 1 Fireplace
- Porch
About This Home
As of September 2024A cute ranch house with nearly half acre of land, 1474 square feet, 3 bedroom, one and a half baths plus a large family room. Close to West Natick train station. Recent updates include added insulation, newer roof and hydro-air heating. Owner has a real estate license in FL.
Last Agent to Sell the Property
Continental Real Estate Group, Inc. Listed on: 07/09/2024
Home Details
Home Type
- Single Family
Est. Annual Taxes
- $6,841
Year Built
- Built in 1954
Lot Details
- 0.47 Acre Lot
- Wooded Lot
- Property is zoned RSA
Home Design
- Manufactured Home on a slab
- Ranch Style House
- Slab Foundation
- Blown Fiberglass Insulation
- Cellulose Insulation
- Blown-In Insulation
- Concrete Perimeter Foundation
Interior Spaces
- 1,474 Sq Ft Home
- Sheet Rock Walls or Ceilings
- 1 Fireplace
- Laminate Flooring
Kitchen
- Range<<rangeHoodToken>>
- <<microwave>>
- <<ENERGY STAR Qualified Dishwasher>>
- Disposal
- Instant Hot Water
Bedrooms and Bathrooms
- 3 Bedrooms
Laundry
- ENERGY STAR Qualified Dryer
- Washer and Dryer
- ENERGY STAR Qualified Washer
Parking
- 3 Car Parking Spaces
- Driveway
- Paved Parking
- Open Parking
- Off-Street Parking
Eco-Friendly Details
- Energy-Efficient Thermostat
Outdoor Features
- Patio
- Outdoor Storage
- Porch
Schools
- Brown Elementary School
- J F Kennedy Middle School
- Natick High School
Utilities
- No Cooling
- 2 Heating Zones
- Heating System Uses Oil
- Baseboard Heating
- 110 Volts
- 100 Amp Service
- Water Heater
Community Details
- No Home Owners Association
- Westfield Subdivision
Listing and Financial Details
- Assessor Parcel Number M:00000031 P:00000147,668245
Ownership History
Purchase Details
Home Financials for this Owner
Home Financials are based on the most recent Mortgage that was taken out on this home.Purchase Details
Home Financials for this Owner
Home Financials are based on the most recent Mortgage that was taken out on this home.Similar Homes in the area
Home Values in the Area
Average Home Value in this Area
Purchase History
| Date | Type | Sale Price | Title Company |
|---|---|---|---|
| Deed | $328,000 | -- | |
| Deed | $328,000 | -- | |
| Deed | $185,000 | -- |
Mortgage History
| Date | Status | Loan Amount | Loan Type |
|---|---|---|---|
| Open | $341,250 | Stand Alone Refi Refinance Of Original Loan | |
| Closed | $120,000 | No Value Available | |
| Closed | $45,000 | No Value Available | |
| Closed | $262,400 | Purchase Money Mortgage | |
| Closed | $25,000 | No Value Available | |
| Previous Owner | $232,000 | No Value Available | |
| Previous Owner | $53,908 | No Value Available | |
| Previous Owner | $43,360 | No Value Available | |
| Previous Owner | $175,750 | Purchase Money Mortgage |
Property History
| Date | Event | Price | Change | Sq Ft Price |
|---|---|---|---|---|
| 07/10/2025 07/10/25 | Price Changed | $1,949,900 | -1.5% | $413 / Sq Ft |
| 06/06/2025 06/06/25 | For Sale | $1,979,900 | 0.0% | $419 / Sq Ft |
| 06/04/2025 06/04/25 | Off Market | $1,979,900 | -- | -- |
| 05/01/2025 05/01/25 | For Sale | $1,979,900 | +204.6% | $419 / Sq Ft |
| 09/16/2024 09/16/24 | Sold | $650,000 | -7.1% | $441 / Sq Ft |
| 08/12/2024 08/12/24 | Pending | -- | -- | -- |
| 08/02/2024 08/02/24 | Price Changed | $699,900 | -12.5% | $475 / Sq Ft |
| 07/09/2024 07/09/24 | For Sale | $799,900 | -- | $543 / Sq Ft |
Tax History Compared to Growth
Tax History
| Year | Tax Paid | Tax Assessment Tax Assessment Total Assessment is a certain percentage of the fair market value that is determined by local assessors to be the total taxable value of land and additions on the property. | Land | Improvement |
|---|---|---|---|---|
| 2025 | $7,386 | $617,600 | $447,300 | $170,300 |
| 2024 | $6,841 | $558,000 | $420,900 | $137,100 |
| 2023 | $6,754 | $534,300 | $403,100 | $131,200 |
| 2022 | $6,533 | $489,700 | $364,600 | $125,100 |
| 2021 | $6,276 | $461,100 | $343,800 | $117,300 |
| 2020 | $6,193 | $455,000 | $328,200 | $126,800 |
| 2019 | $5,783 | $455,000 | $328,200 | $126,800 |
| 2018 | $5,459 | $418,300 | $312,500 | $105,800 |
| 2017 | $5,202 | $385,600 | $270,700 | $114,900 |
| 2016 | $4,877 | $359,400 | $249,700 | $109,700 |
| 2015 | $4,826 | $349,200 | $249,700 | $99,500 |
Agents Affiliated with this Home
-
Vincent Nardone

Seller's Agent in 2025
Vincent Nardone
Engel & Völkers Wellesley
(781) 697-7116
25 in this area
36 Total Sales
-
Derek Eisenberg
D
Seller's Agent in 2024
Derek Eisenberg
Continental Real Estate Group, Inc.
(877) 996-5728
2 in this area
3,372 Total Sales
Map
Source: MLS Property Information Network (MLS PIN)
MLS Number: 73261665
APN: NATI-000031-000000-000147
- 10 Brookdale Rd
- 14 Shady Oak Ln
- 352 Bishop St
- 160 Hartford St
- 58 Wilson Dr Unit 58
- 50 Wilson Dr
- 38 Wilson Dr
- 133 Hartford St
- 172 Bishop Dr
- 16 Virginia Rd
- 101 Bishop Dr Unit 101
- 186 Mill St
- 10 Tamarack Rd
- 22 Arthur St
- 407 Concord St
- 101 Pond St
- 18 Pond St
- 19 Prindiville Ave
- 3 Village Rock Ln Unit 1
- 13 Greenwood Rd
