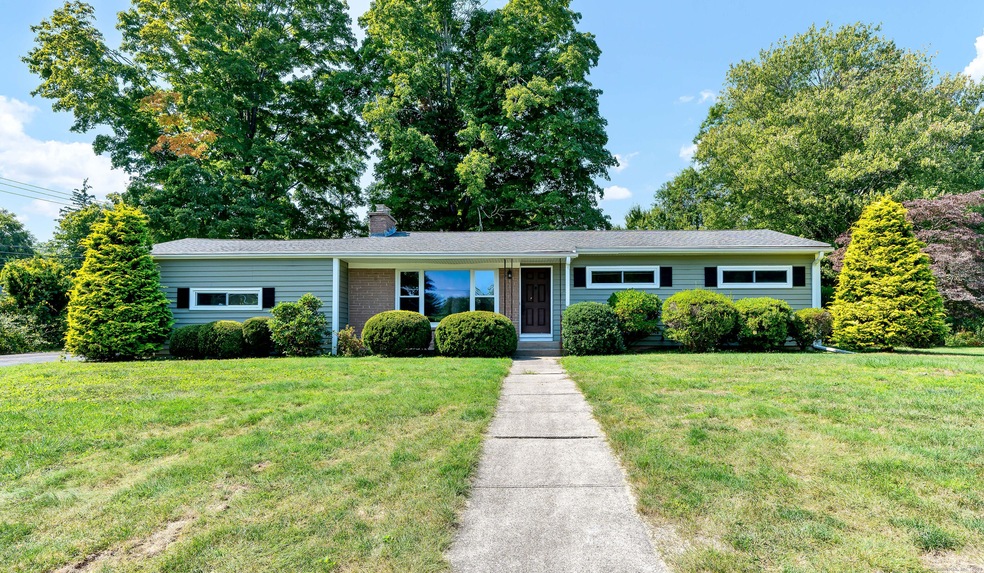
7 Brubaker Rd Cheshire, CT 06410
Estimated Value: $324,000 - $358,399
Highlights
- Ranch Style House
- Attic
- Bonus Room
- Darcey School Rated A-
- 1 Fireplace
- Porch
About This Home
As of October 2024Welcome to this three-bedroom, one-bathroom home, a diamond in the rough that's ready for your personal touch. A little bit of love can restore this home to its full potential. Just two steps down from the open living space is an additional room with versatility to be whatever you need it to be, family room, office or even converted to an additional bedroom, with a slider door out to the three-season patio. The home sits on a level lot just over half an acre with a spacious backyard, perfect for entertaining space or outdoor activities, the possibilities are endless. The hardwood floors are waiting for you to refinish and bring them back to life. Make sure to check out the partial bath in the kitchen. Don't miss out on this fantastic opportunity to own a home in Cheshire that just needs some finishing touches to shine! Windows and siding done 2014, new oil tank in 2015. Hooked up to city water and sewer. Sold AS IS. Agent Related.
Last Agent to Sell the Property
KW Legacy Partners License #RES.0814822 Listed on: 09/11/2024

Home Details
Home Type
- Single Family
Est. Annual Taxes
- $5,922
Year Built
- Built in 1955
Lot Details
- 0.54 Acre Lot
- Property is zoned R-20
Home Design
- Ranch Style House
- Block Foundation
- Frame Construction
- Asphalt Shingled Roof
- Vinyl Siding
Interior Spaces
- 1,556 Sq Ft Home
- 1 Fireplace
- Bonus Room
- Concrete Flooring
- Laundry on lower level
Kitchen
- Oven or Range
- Electric Range
- Dishwasher
Bedrooms and Bathrooms
- 3 Bedrooms
- 1 Full Bathroom
Attic
- Unfinished Attic
- Attic or Crawl Hatchway Insulated
Unfinished Basement
- Basement Fills Entire Space Under The House
- Interior Basement Entry
Parking
- 2 Parking Spaces
- Driveway
Outdoor Features
- Shed
- Porch
Utilities
- Mini Split Air Conditioners
- Hot Water Heating System
- Heating System Uses Oil
- Hot Water Circulator
- Fuel Tank Located in Basement
Listing and Financial Details
- Assessor Parcel Number 2341668
Ownership History
Purchase Details
Similar Homes in the area
Home Values in the Area
Average Home Value in this Area
Purchase History
| Date | Buyer | Sale Price | Title Company |
|---|---|---|---|
| Waters Catherine J | -- | -- | |
| Waters Catherine J | -- | -- |
Property History
| Date | Event | Price | Change | Sq Ft Price |
|---|---|---|---|---|
| 10/25/2024 10/25/24 | Sold | $325,000 | -7.1% | $209 / Sq Ft |
| 10/21/2024 10/21/24 | Pending | -- | -- | -- |
| 09/20/2024 09/20/24 | For Sale | $349,900 | -- | $225 / Sq Ft |
Tax History Compared to Growth
Tax History
| Year | Tax Paid | Tax Assessment Tax Assessment Total Assessment is a certain percentage of the fair market value that is determined by local assessors to be the total taxable value of land and additions on the property. | Land | Improvement |
|---|---|---|---|---|
| 2024 | $5,922 | $215,670 | $74,830 | $140,840 |
| 2023 | $5,176 | $147,500 | $74,820 | $72,680 |
| 2022 | $5,062 | $147,500 | $74,820 | $72,680 |
| 2021 | $4,974 | $147,500 | $74,820 | $72,680 |
| 2020 | $4,900 | $147,500 | $74,820 | $72,680 |
| 2019 | $4,900 | $147,500 | $74,820 | $72,680 |
| 2018 | $4,666 | $143,030 | $72,500 | $70,530 |
| 2017 | $4,568 | $143,030 | $72,500 | $70,530 |
| 2016 | $4,390 | $143,030 | $72,500 | $70,530 |
| 2015 | $4,390 | $143,030 | $72,500 | $70,530 |
| 2014 | $4,327 | $143,030 | $72,500 | $70,530 |
Agents Affiliated with this Home
-
Emma Funaro

Seller's Agent in 2024
Emma Funaro
KW Legacy Partners
(203) 626-1747
1 in this area
9 Total Sales
-
G Borluca

Buyer's Agent in 2024
G Borluca
Mark Tavares Realty, LLC
(646) 751-7522
1 in this area
16 Total Sales
Map
Source: SmartMLS
MLS Number: 24046330
APN: CHES-000085-000081
- 105 Bates Dr
- 1600 S Main St
- 1600 S Main St Unit BFraser Model
- 1600 S Main St Unit Model A (Charter Oak
- 157 Green Hill Ln
- 60 Pace Dr
- 18 Hawthorne Dr
- Lot 1 Mount Sanford Rd
- 1701 S Main St
- 30 Hidden Place
- 1161 Sperry Rd
- 1 Knoll Dr
- 175 Old Lane Rd
- 0 Old Lane Rd
- 876 S Brooksvale Rd
- 31 Bruschayt Dr
- 200 Willow St
- 16 Darley Dr
- 316 Jinny Hill Rd
- 764 Bethany Mountain Rd
- 15 Brubaker Rd
- 93 S Brooksvale Rd
- 8 Brubaker Rd
- 116 S Brooksvale Rd
- 119 S Brooksvale Rd
- 87 S Brooksvale Rd
- 27 Brubaker Rd
- 128 S Brooksvale Rd
- 121 S Brooksvale Rd
- 24 Brubaker Rd
- 91 S Brooksvale Rd
- 68 S Brooksvale Rd
- 79 S Brooksvale Rd
- 130 S Brooksvale Rd
- 39 Brubaker Rd
- 36 Brubaker Rd
- 69 S Brooksvale Rd
- 115 S Brooksvale Rd
- 125 S Brooksvale Rd
- 58 S Brooksvale Rd
