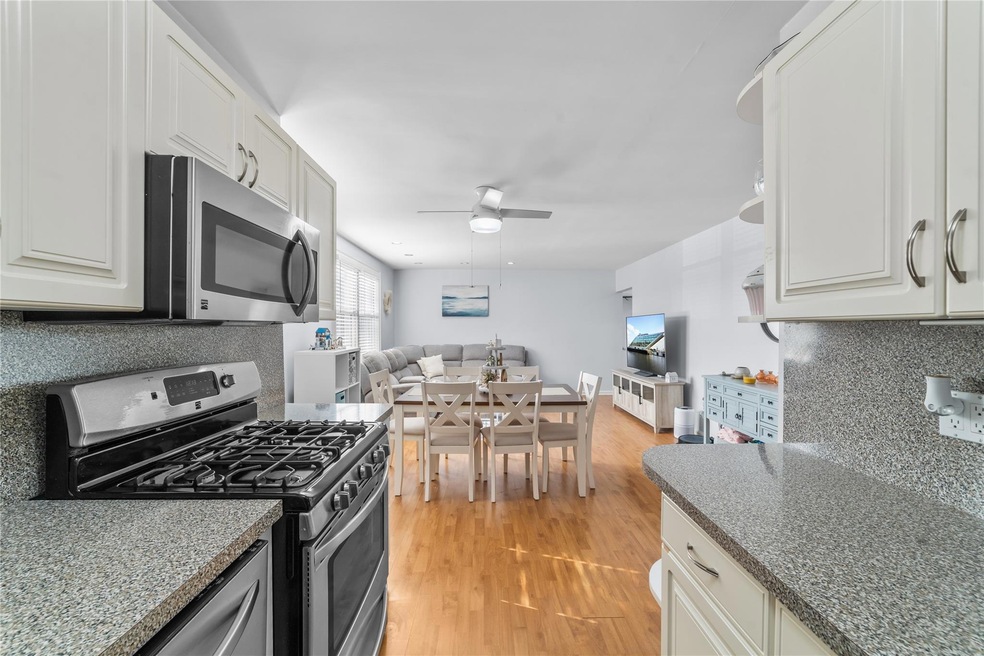
7 Bryant Crescent Unit 2G White Plains, NY 10605
Gedney Farms NeighborhoodHighlights
- Fitness Center
- Main Floor Bedroom
- Galley Kitchen
- White Plains Middle School Rated A-
- Stainless Steel Appliances
- Community Playground
About This Home
As of June 2025Welcome to Bryant Gardens and this immaculate sunny 2-bedroom apartment centrally located to all! This residence offers numerous updates and exceptional attention to detail. Upon entering, you immediately feel its warmth and sophistication. The open flow custom-designed kitchen flows seamlessly into the dining area and living room to compliment your lifestyle. With 2 spacious bedrooms, and updated full bath, ample closets, this co-op checks all the boxes. Located in the heart of White Plains, the apartment is close to vibrant restaurants, shopping, nightlife, and offers an easy commute to NYC. Bryant Gardens is situated on 22 meticulously maintained acres, offering plentiful free parking for residents and guests, walking paths, open spaces, a playground with picnic tables, a community garden, outdoor fitness area, barbecues, and fun community events. The on-site management and a maintenance office provide added convenience. This apartment home combines the tranquility of garden-style living with the ease of a prime White Plains location. Laundry in every building. Garden style living at it's best!
Last Agent to Sell the Property
Houlihan Lawrence Inc. Brokerage Phone: 914-328-8400 License #30MA0681899 Listed on: 02/13/2025

Property Details
Home Type
- Co-Op
Year Built
- Built in 1952 | Remodeled in 1981
Home Design
- Garden Home
- Brick Exterior Construction
Interior Spaces
- 950 Sq Ft Home
- 2-Story Property
- Ceiling Fan
Kitchen
- Galley Kitchen
- Range
- Microwave
- Dishwasher
- Stainless Steel Appliances
Bedrooms and Bathrooms
- 2 Bedrooms
- Main Floor Bedroom
- 1 Full Bathroom
Parking
- Waiting List for Parking
- Unassigned Parking
Schools
- White Plains Elementary School
- White Plains Middle School
- White Plains Senior High School
Utilities
- Cooling System Mounted To A Wall/Window
- Heating System Uses Oil
- Phone Available
- Cable TV Available
Listing and Financial Details
- Exclusions: TV stand in Liv room
Community Details
Amenities
- Laundry Facilities
Recreation
- Community Playground
- Fitness Center
Pet Policy
- Limit on the number of pets
- Cats Allowed
Similar Homes in White Plains, NY
Home Values in the Area
Average Home Value in this Area
Property History
| Date | Event | Price | Change | Sq Ft Price |
|---|---|---|---|---|
| 06/16/2025 06/16/25 | Sold | $330,000 | +4.8% | $347 / Sq Ft |
| 02/21/2025 02/21/25 | Pending | -- | -- | -- |
| 02/13/2025 02/13/25 | For Sale | $315,000 | +37.0% | $332 / Sq Ft |
| 03/08/2021 03/08/21 | Sold | $230,000 | -3.8% | $242 / Sq Ft |
| 12/11/2020 12/11/20 | Pending | -- | -- | -- |
| 11/05/2020 11/05/20 | Price Changed | $239,000 | -2.4% | $252 / Sq Ft |
| 10/14/2020 10/14/20 | Price Changed | $245,000 | -1.6% | $258 / Sq Ft |
| 08/11/2020 08/11/20 | For Sale | $249,000 | -- | $262 / Sq Ft |
Tax History Compared to Growth
Agents Affiliated with this Home
-
Michelle Madaffari

Seller's Agent in 2025
Michelle Madaffari
Houlihan Lawrence Inc.
(914) 997-0097
2 in this area
79 Total Sales
-
Nicholas Wolff

Buyer's Agent in 2025
Nicholas Wolff
Howard Hanna Rand Realty
(914) 403-0380
3 in this area
79 Total Sales
-
Dan Luckner

Buyer Co-Listing Agent in 2025
Dan Luckner
Howard Hanna Rand Realty
(914) 403-0382
3 in this area
87 Total Sales
-
Bonnie Stein

Seller's Agent in 2021
Bonnie Stein
Julia B Fee Sothebys Int. Rlty
(914) 262-0915
1 in this area
84 Total Sales
-
N
Buyer's Agent in 2021
Nicholas Cinquemani
Coldwell Banker Realty
Map
Source: OneKey® MLS
MLS Number: 810438
- 10 Bryant Crescent Unit 2D
- 13 Bryant Crescent Unit 2C
- 10 Bryant Crescent Unit 2A
- 8 Bryant Crescent Unit 2BC
- 11 Bryant Crescent Unit 2E
- 8 Bryant Crescent Unit 1M
- 11 Bryant Crescent Unit 2K
- 5 Bryant Crescent Unit 1B
- 3 Bryant Crescent Unit 1F
- 4 Bryant Crescent Unit 2C
- 758 Mamaroneck Ave
- 11 Oxford Rd
- 512 Mamaroneck Ave Unit D
- 27 Overlook Rd
- 101 Old Mamaroneck Rd Unit 1B1
- 101 Old Mamaroneck Rd Unit S2
- 101 Old Mamaroneck Rd Unit 2B7
- 101 Old Mamaroneck Rd Unit 1C6
- 90 Bryant Ave Unit 3DA
- 90 Bryant Ave Unit 5B-E
