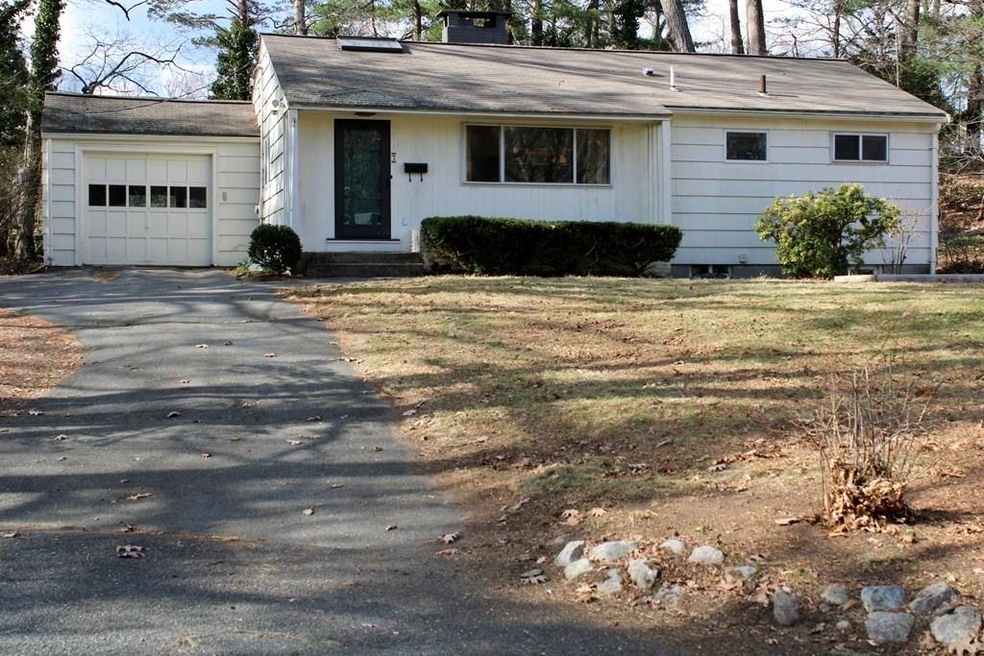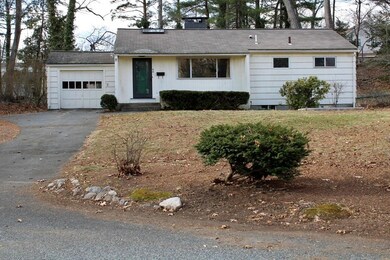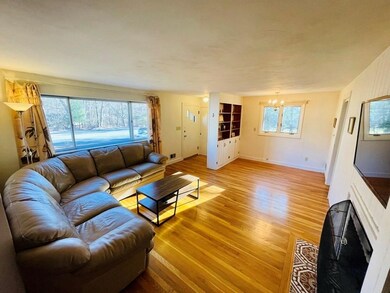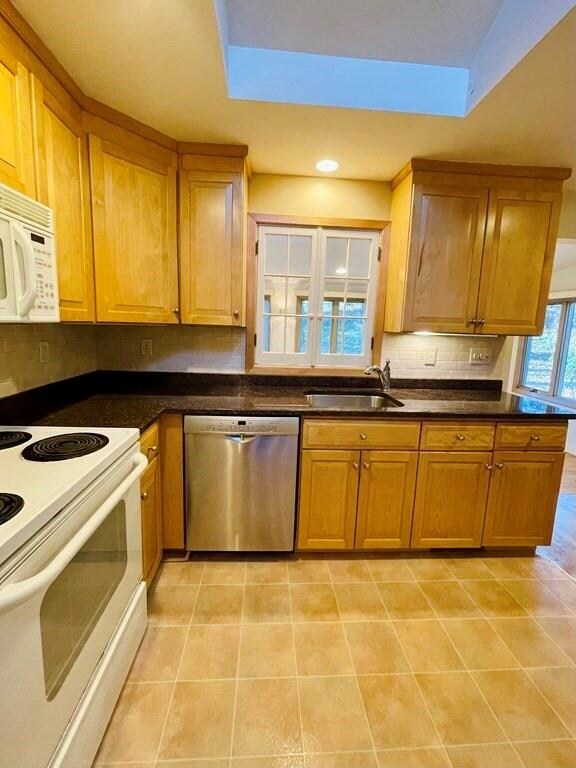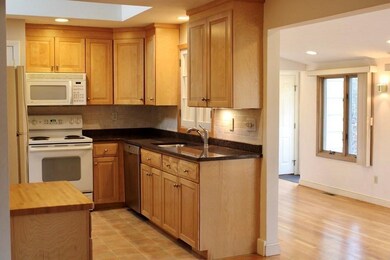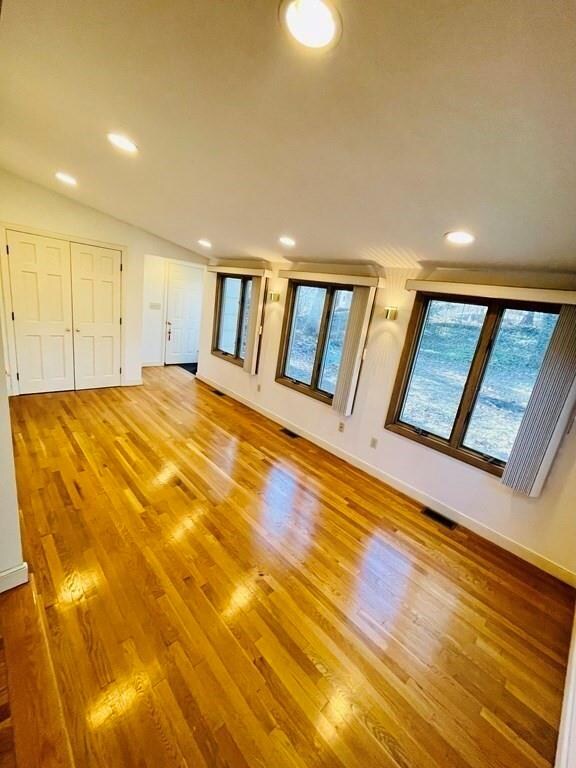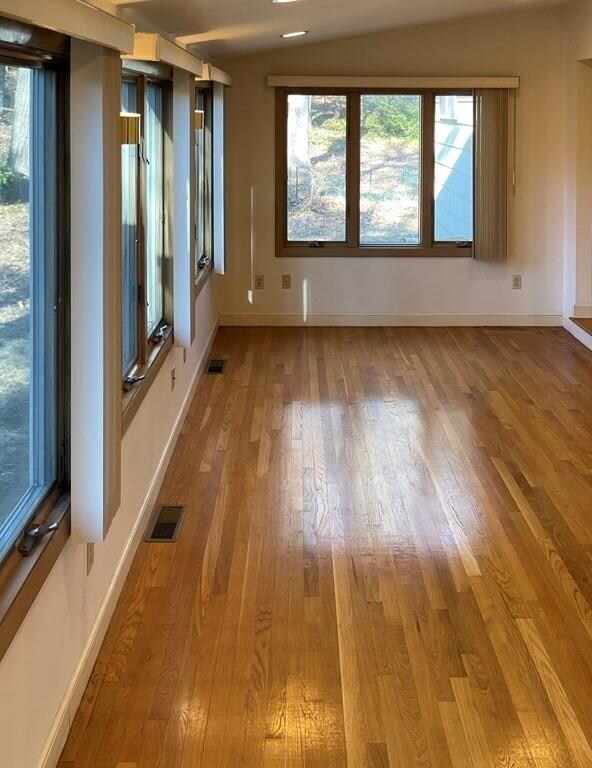
7 Burbank Cir Framingham, MA 01701
Nobscot NeighborhoodEstimated Value: $515,000 - $617,000
Highlights
- Medical Services
- Living Room with Fireplace
- Wood Flooring
- Property is near public transit
- Ranch Style House
- 4-minute walk to Woodfield Playground
About This Home
As of May 2022Sun-filled home for sale in a quiet cul-de-sac in desirable North Framingham. Minutes from the Sudbury line and easy access to Route 9, Route 20, and the Mass Pike. Adjacent to a quiet park and features a large fenced-in backyard space. 2 bed 1.5 bath ranch with 1 car garage and partially finished basement with lots of potential! Recent updates include new oil furnace for high-efficiency heating along with thermostat and smart sensors, hybrid hot water tank with dehumidifier, dishwasher, ceiling and wall insulation, and more. The living space features a wood fire place for cold New England winter nights, a bay window for gorgeous natural light on sunny afternoons, and glistening wooden floors. Convenient dining area off of the kitchen, a skylight that provides additional natural lighting, and space for formal dining or home office area. The master bedroom features newly installed carpet and a large closet fit for any wardrobe. OH 3/26-3/27 11AM-130PM, showings deferred to 3/26.
Last Agent to Sell the Property
Teona Sok
LAER Realty Partners Listed on: 03/23/2022
Home Details
Home Type
- Single Family
Est. Annual Taxes
- $5,335
Year Built
- Built in 1954
Lot Details
- 0.29 Acre Lot
- Street terminates at a dead end
- Corner Lot
- Property is zoned R-3
Parking
- 1 Car Attached Garage
- Off-Street Parking
Home Design
- Ranch Style House
- Shingle Roof
- Concrete Perimeter Foundation
Interior Spaces
- 1,140 Sq Ft Home
- Living Room with Fireplace
- 2 Fireplaces
- Partially Finished Basement
- Laundry in Basement
Kitchen
- Range
- Microwave
- Dishwasher
- Disposal
Flooring
- Wood
- Wall to Wall Carpet
- Vinyl
Bedrooms and Bathrooms
- 2 Bedrooms
- Bathtub with Shower
Laundry
- Dryer
- Washer
Location
- Property is near public transit
- Property is near schools
Schools
- FHS High School
Utilities
- No Cooling
- Forced Air Heating System
- Oil Water Heater
Listing and Financial Details
- Assessor Parcel Number 499795
Community Details
Amenities
- Medical Services
- Shops
Recreation
- Park
- Jogging Path
- Bike Trail
Similar Homes in Framingham, MA
Home Values in the Area
Average Home Value in this Area
Mortgage History
| Date | Status | Borrower | Loan Amount |
|---|---|---|---|
| Closed | Duvilaire Ludwig J | $514,100 | |
| Closed | Kessler Amy J | $80,000 | |
| Closed | Kessler Amy J | $89,450 |
Property History
| Date | Event | Price | Change | Sq Ft Price |
|---|---|---|---|---|
| 05/27/2022 05/27/22 | Sold | $535,000 | +9.2% | $469 / Sq Ft |
| 03/28/2022 03/28/22 | Pending | -- | -- | -- |
| 03/23/2022 03/23/22 | For Sale | $490,000 | +90.2% | $430 / Sq Ft |
| 05/24/2012 05/24/12 | Sold | $257,650 | +1.6% | $226 / Sq Ft |
| 03/12/2012 03/12/12 | Pending | -- | -- | -- |
| 03/09/2012 03/09/12 | For Sale | $253,500 | -- | $222 / Sq Ft |
Tax History Compared to Growth
Tax History
| Year | Tax Paid | Tax Assessment Tax Assessment Total Assessment is a certain percentage of the fair market value that is determined by local assessors to be the total taxable value of land and additions on the property. | Land | Improvement |
|---|---|---|---|---|
| 2025 | $6,580 | $551,100 | $263,500 | $287,600 |
| 2024 | $6,343 | $509,100 | $235,300 | $273,800 |
| 2023 | $5,794 | $442,600 | $210,000 | $232,600 |
| 2022 | $5,491 | $399,600 | $190,600 | $209,000 |
| 2021 | $5,335 | $379,700 | $183,200 | $196,500 |
| 2020 | $5,369 | $358,400 | $166,500 | $191,900 |
| 2019 | $5,245 | $341,000 | $166,500 | $174,500 |
| 2018 | $5,105 | $312,800 | $160,200 | $152,600 |
| 2017 | $5,030 | $301,000 | $155,600 | $145,400 |
| 2016 | $4,941 | $284,300 | $155,600 | $128,700 |
| 2015 | $4,852 | $272,300 | $155,700 | $116,600 |
Agents Affiliated with this Home
-
T
Seller's Agent in 2022
Teona Sok
Laer Realty
-
Jessica Levine
J
Buyer's Agent in 2022
Jessica Levine
The Realty Concierge
1 in this area
2 Total Sales
-
Snider Cooperman Team
S
Seller's Agent in 2012
Snider Cooperman Team
Coldwell Banker Realty - Framingham
16 Total Sales
-

Buyer's Agent in 2012
Kathy Keogh
Berkshire Hathaway HomeServices Commonwealth Real Estate
(508) 527-8688
Map
Source: MLS Property Information Network (MLS PIN)
MLS Number: 72956196
APN: FRAM-000027-000066-006764
- 26 Spring Ln
- 38 Joyce Rd
- 27 Janebar Cir
- 20 Rons Way
- 14 Eisenhower Rd
- 65 Apple d or Rd
- 45 Roundtop Rd
- 192 Hemenway Rd
- 122 Baldwin Ave
- 1 Woodside Rd
- 1204 Windsor Dr
- 1111 Windsor Dr Unit 1111
- 83 Cider Mill Rd
- 808 Windsor Dr
- 10 Costa Cir
- 17 Juniper Ln
- 49 Hopestill Brown Rd
- 9 Quaker Lady Ln
- 31 Livoli Rd
- 81 Nicholas Rd Unit G
