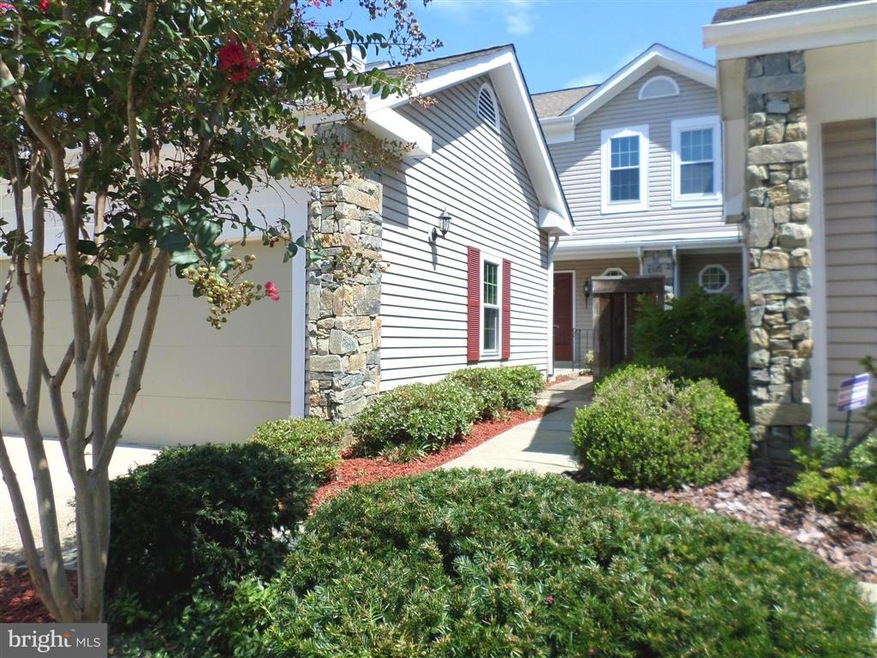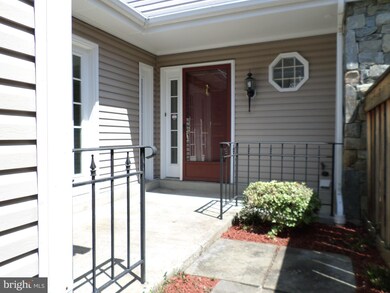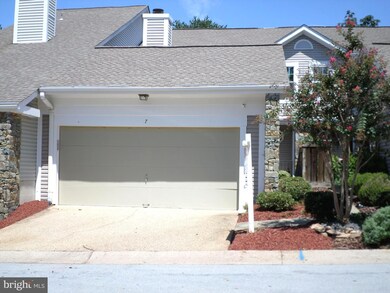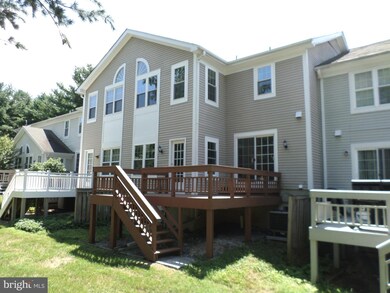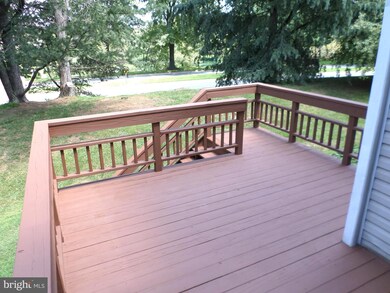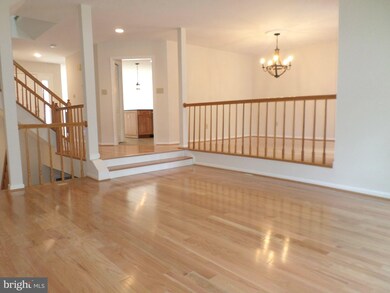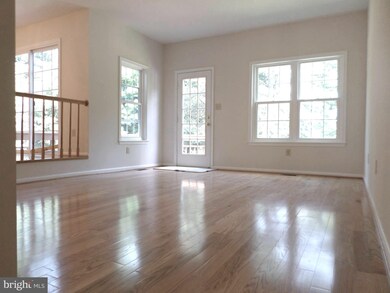
7 Butterwick Ct Montgomery Village, MD 20886
Highlights
- Private Pool
- Colonial Architecture
- Breakfast Area or Nook
- Goshen Elementary School Rated A-
- 1 Fireplace
- 2 Car Attached Garage
About This Home
As of July 2025Wonderful Unique exceptionally Renovated Town House w/2 Car Garage, 3 Full levels of living, 4 Bedrooms, 3 Full & 1 half updated Bathrooms, Kitchen w/Granite Counters, high end Stainless Steel Appliances, Custom Cabinets, Ceramic Tiles, beautiful new Hardwood Floors main level, new carpet throughout rest of home. Deck w/views of the lake. Close to I-270, the ICC, Shady Grove Metro, Shopping, etc.
Townhouse Details
Home Type
- Townhome
Est. Annual Taxes
- $3,909
Year Built
- Built in 1986
Lot Details
- 2,470 Sq Ft Lot
- Two or More Common Walls
HOA Fees
- $95 Monthly HOA Fees
Parking
- 2 Car Attached Garage
- On-Street Parking
- Off-Street Parking
Home Design
- Colonial Architecture
- Aluminum Siding
- Vinyl Siding
Interior Spaces
- Property has 3 Levels
- 1 Fireplace
- Dining Area
- Breakfast Area or Nook
- Finished Basement
Bedrooms and Bathrooms
- 4 Bedrooms
- 3.5 Bathrooms
Pool
- Private Pool
Utilities
- Forced Air Heating and Cooling System
- Electric Water Heater
Community Details
- Candle Ridge Subdivision
Listing and Financial Details
- Tax Lot 100
- Assessor Parcel Number 160102611001
Ownership History
Purchase Details
Home Financials for this Owner
Home Financials are based on the most recent Mortgage that was taken out on this home.Purchase Details
Home Financials for this Owner
Home Financials are based on the most recent Mortgage that was taken out on this home.Purchase Details
Similar Homes in Montgomery Village, MD
Home Values in the Area
Average Home Value in this Area
Purchase History
| Date | Type | Sale Price | Title Company |
|---|---|---|---|
| Deed | $411,000 | Mta Title & Esrow Llc | |
| Deed | $293,000 | Mta Title & Escrow Llc | |
| Deed | -- | -- |
Mortgage History
| Date | Status | Loan Amount | Loan Type |
|---|---|---|---|
| Open | $300,000 | New Conventional | |
| Previous Owner | $237,000 | Commercial |
Property History
| Date | Event | Price | Change | Sq Ft Price |
|---|---|---|---|---|
| 07/11/2025 07/11/25 | Sold | $545,000 | -3.5% | $297 / Sq Ft |
| 06/12/2025 06/12/25 | For Sale | $565,000 | 0.0% | $308 / Sq Ft |
| 10/15/2021 10/15/21 | Rented | $2,350 | 0.0% | -- |
| 10/07/2021 10/07/21 | For Rent | $2,350 | +1.1% | -- |
| 04/24/2020 04/24/20 | Rented | $2,325 | +1.3% | -- |
| 04/22/2020 04/22/20 | Under Contract | -- | -- | -- |
| 03/24/2020 03/24/20 | For Rent | $2,295 | +2.0% | -- |
| 11/07/2018 11/07/18 | Rented | $2,250 | 0.0% | -- |
| 11/05/2018 11/05/18 | Price Changed | $2,250 | +4.7% | $1 / Sq Ft |
| 10/24/2018 10/24/18 | Price Changed | $2,150 | -4.4% | $1 / Sq Ft |
| 10/08/2018 10/08/18 | For Rent | $2,250 | 0.0% | -- |
| 09/18/2018 09/18/18 | Sold | $411,000 | +2.8% | $224 / Sq Ft |
| 08/17/2018 08/17/18 | Pending | -- | -- | -- |
| 08/10/2018 08/10/18 | For Sale | $399,900 | -- | $218 / Sq Ft |
Tax History Compared to Growth
Tax History
| Year | Tax Paid | Tax Assessment Tax Assessment Total Assessment is a certain percentage of the fair market value that is determined by local assessors to be the total taxable value of land and additions on the property. | Land | Improvement |
|---|---|---|---|---|
| 2024 | $4,609 | $361,533 | $0 | $0 |
| 2023 | $4,416 | $346,900 | $120,000 | $226,900 |
| 2022 | $4,189 | $342,667 | $0 | $0 |
| 2021 | $4,090 | $338,433 | $0 | $0 |
| 2020 | $4,017 | $334,200 | $120,000 | $214,200 |
| 2019 | $3,259 | $329,467 | $0 | $0 |
| 2018 | $3,587 | $324,733 | $0 | $0 |
| 2017 | $536 | $320,000 | $0 | $0 |
| 2016 | -- | $320,000 | $0 | $0 |
| 2015 | $2,842 | $320,000 | $0 | $0 |
| 2014 | $2,842 | $391,700 | $0 | $0 |
Agents Affiliated with this Home
-
Debbie Zech

Seller's Agent in 2025
Debbie Zech
Long & Foster
(360) 303-8294
2 in this area
63 Total Sales
-
Robert Garcia

Seller Co-Listing Agent in 2025
Robert Garcia
Long & Foster
(240) 286-5526
3 in this area
90 Total Sales
-
Loretta Saba

Buyer's Agent in 2025
Loretta Saba
Samson Properties
(240) 446-5879
69 Total Sales
-
Dean Noah

Seller's Agent in 2021
Dean Noah
Noahs' Preferred Properties Mgt Co.
(301) 258-9100
1 Total Sale
-
N
Buyer's Agent in 2021
Non Member Member
Metropolitan Regional Information Systems
-
Quincy Charles
Q
Buyer's Agent in 2020
Quincy Charles
Noahs' Preferred Properties Mgt Co.
(301) 518-2791
Map
Source: Bright MLS
MLS Number: 1002164696
APN: 01-02611001
- 8760 Ravenglass Way
- 8871 Welbeck Way
- 32 Welbeck Ct
- 8615 Holly Pond Place
- 20406 Davencroft Ct
- 20419 Ivybridge Ct
- 8500 Hawk Run Terrace
- 1017 Village Club Alley
- 1015 Village Club Alley
- 19904 Halfpenny Place
- 19902 Halfpenny Place
- 26 Tindal Springs Ct
- 0 Roundleaf Way
- 19900 Ivoryton Place
- 20744 Highland Hall Dr
- 8706 Wild Ginger Way
- 8653 Fountain Valley Dr
- 8648 Fountain Valley Dr
- 19807 Macklen Place
- 9269 Chadburn Place
