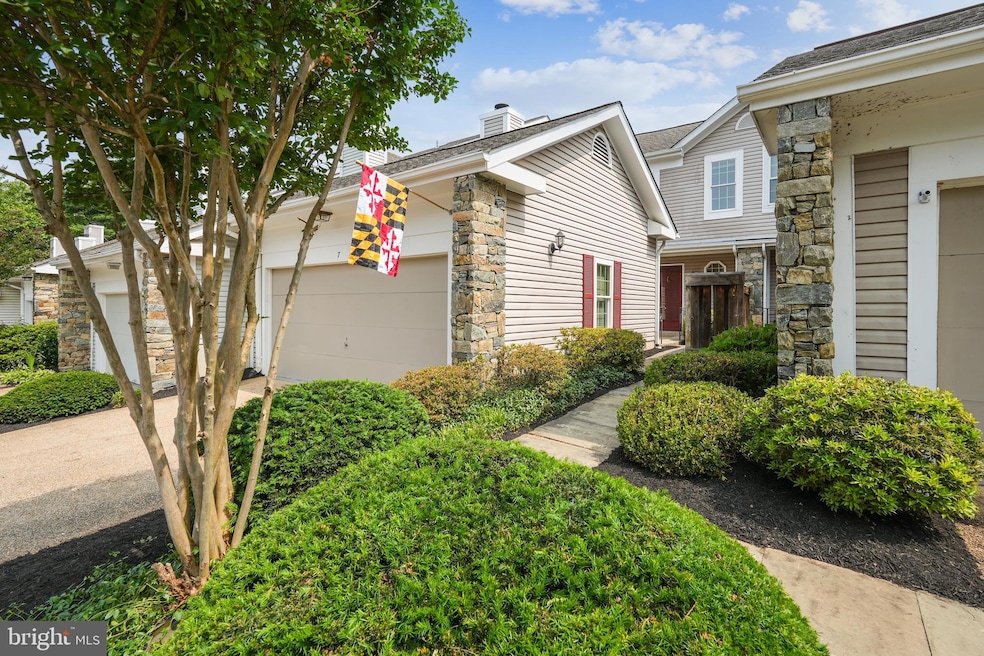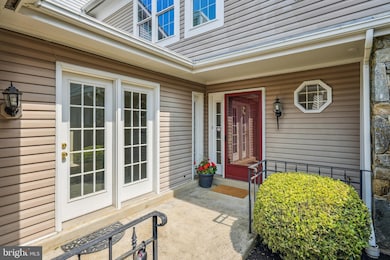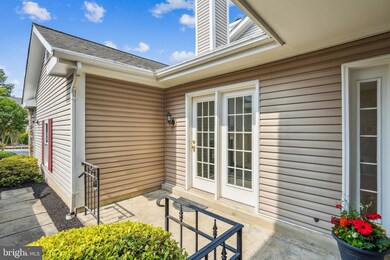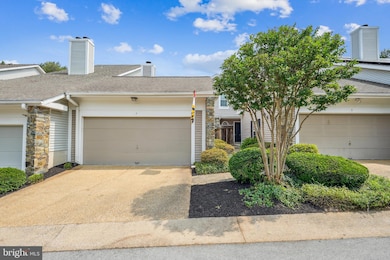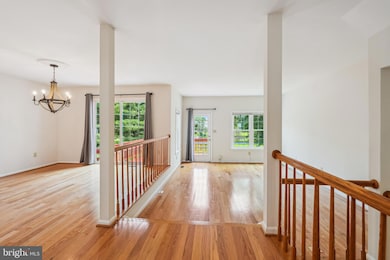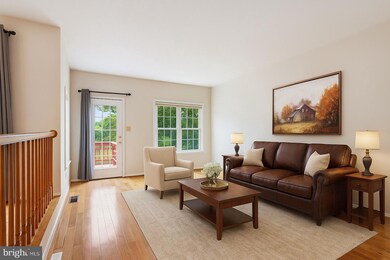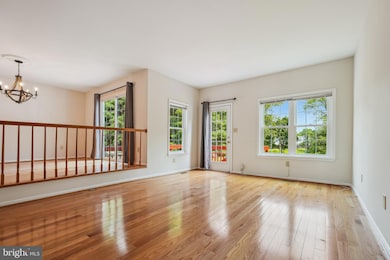
7 Butterwick Ct Montgomery Village, MD 20886
Highlights
- Lake View
- Open Floorplan
- Contemporary Architecture
- Goshen Elementary School Rated A-
- Deck
- Recreation Room
About This Home
As of July 2025This beautifully appointed townhome in the sought-after Candle Ridge neighborhood is certain to capture your attention.
A private entrance invites all to the welcoming foyer.
The family room with its’ cozy fireplace is adjacent to the updated kitchen. Granite counters, stainless appliances and custom cabinets are a chef’s delight, while the adjoining formal dining room opens to the living room – ideal for friend and family gatherings. Soaring ceilings, picture windows and sliding glass doors lead to the deck and showcase views of the lake beyond.
The bright upper level boasts three bedrooms and two full baths including an owner’s suite.
The fully finished lower level includes a recreation room, the fourth bedroom and full bath, as well as plenty of storage.
Gleaming main level hardwood floors, fresh carpeting, a double garage with additional driveway parking – what a bonus!
Enjoy the lifestyle amenities Montgomery Village has to offer: seven swimming pools, clubhouses, tennis & pickleball courts, numerous walking trails.
Tucked away in a quiet neighborhood yet convenient to shopping, public transportation and major commuting routes, what could be better!
Make an appointment to visit and plan to make 7 Butterwick Ct. your next home.
Townhouse Details
Home Type
- Townhome
Est. Annual Taxes
- $4,609
Year Built
- Built in 1986
HOA Fees
- $131 Monthly HOA Fees
Parking
- 2 Car Direct Access Garage
- Parking Storage or Cabinetry
- Front Facing Garage
Home Design
- Contemporary Architecture
- Frame Construction
Interior Spaces
- Property has 3 Levels
- Open Floorplan
- Skylights
- Recessed Lighting
- 1 Fireplace
- Window Treatments
- Entrance Foyer
- Family Room Off Kitchen
- Living Room
- Formal Dining Room
- Recreation Room
- Lake Views
Kitchen
- Breakfast Area or Nook
- Built-In Range
- Built-In Microwave
- Extra Refrigerator or Freezer
- Dishwasher
- Stainless Steel Appliances
- Disposal
Flooring
- Wood
- Carpet
Bedrooms and Bathrooms
- En-Suite Primary Bedroom
- En-Suite Bathroom
- Walk-In Closet
Laundry
- Laundry Room
- Dryer
- Washer
Finished Basement
- Connecting Stairway
- Interior Basement Entry
- Basement Windows
Utilities
- Forced Air Heating and Cooling System
- Natural Gas Water Heater
Additional Features
- Level Entry For Accessibility
- Deck
- 2,470 Sq Ft Lot
Listing and Financial Details
- Tax Lot 100
- Assessor Parcel Number 160102611001
Community Details
Overview
- Candle Ridge Subdivision
Recreation
- Community Pool
Ownership History
Purchase Details
Home Financials for this Owner
Home Financials are based on the most recent Mortgage that was taken out on this home.Purchase Details
Home Financials for this Owner
Home Financials are based on the most recent Mortgage that was taken out on this home.Purchase Details
Similar Homes in Montgomery Village, MD
Home Values in the Area
Average Home Value in this Area
Purchase History
| Date | Type | Sale Price | Title Company |
|---|---|---|---|
| Deed | $411,000 | Mta Title & Esrow Llc | |
| Deed | $293,000 | Mta Title & Escrow Llc | |
| Deed | -- | -- |
Mortgage History
| Date | Status | Loan Amount | Loan Type |
|---|---|---|---|
| Open | $300,000 | New Conventional | |
| Previous Owner | $237,000 | Commercial |
Property History
| Date | Event | Price | Change | Sq Ft Price |
|---|---|---|---|---|
| 07/11/2025 07/11/25 | Sold | $545,000 | -3.5% | $297 / Sq Ft |
| 06/12/2025 06/12/25 | For Sale | $565,000 | 0.0% | $308 / Sq Ft |
| 10/15/2021 10/15/21 | Rented | $2,350 | 0.0% | -- |
| 10/07/2021 10/07/21 | For Rent | $2,350 | +1.1% | -- |
| 04/24/2020 04/24/20 | Rented | $2,325 | +1.3% | -- |
| 04/22/2020 04/22/20 | Under Contract | -- | -- | -- |
| 03/24/2020 03/24/20 | For Rent | $2,295 | +2.0% | -- |
| 11/07/2018 11/07/18 | Rented | $2,250 | 0.0% | -- |
| 11/05/2018 11/05/18 | Price Changed | $2,250 | +4.7% | $1 / Sq Ft |
| 10/24/2018 10/24/18 | Price Changed | $2,150 | -4.4% | $1 / Sq Ft |
| 10/08/2018 10/08/18 | For Rent | $2,250 | 0.0% | -- |
| 09/18/2018 09/18/18 | Sold | $411,000 | +2.8% | $224 / Sq Ft |
| 08/17/2018 08/17/18 | Pending | -- | -- | -- |
| 08/10/2018 08/10/18 | For Sale | $399,900 | -- | $218 / Sq Ft |
Tax History Compared to Growth
Tax History
| Year | Tax Paid | Tax Assessment Tax Assessment Total Assessment is a certain percentage of the fair market value that is determined by local assessors to be the total taxable value of land and additions on the property. | Land | Improvement |
|---|---|---|---|---|
| 2024 | $4,609 | $361,533 | $0 | $0 |
| 2023 | $4,416 | $346,900 | $120,000 | $226,900 |
| 2022 | $4,189 | $342,667 | $0 | $0 |
| 2021 | $4,090 | $338,433 | $0 | $0 |
| 2020 | $4,017 | $334,200 | $120,000 | $214,200 |
| 2019 | $3,259 | $329,467 | $0 | $0 |
| 2018 | $3,587 | $324,733 | $0 | $0 |
| 2017 | $536 | $320,000 | $0 | $0 |
| 2016 | -- | $320,000 | $0 | $0 |
| 2015 | $2,842 | $320,000 | $0 | $0 |
| 2014 | $2,842 | $391,700 | $0 | $0 |
Agents Affiliated with this Home
-
Debbie Zech

Seller's Agent in 2025
Debbie Zech
Long & Foster
(360) 303-8294
2 in this area
62 Total Sales
-
Robert Garcia

Seller Co-Listing Agent in 2025
Robert Garcia
Long & Foster
(240) 286-5526
3 in this area
91 Total Sales
-
Loretta Saba

Buyer's Agent in 2025
Loretta Saba
Samson Properties
(240) 446-5879
69 Total Sales
-
Dean Noah

Seller's Agent in 2021
Dean Noah
Noahs' Preferred Properties Mgt Co.
(301) 258-9100
1 Total Sale
-
N
Buyer's Agent in 2021
Non Member Member
Metropolitan Regional Information Systems
-
Quincy Charles
Q
Buyer's Agent in 2020
Quincy Charles
Noahs' Preferred Properties Mgt Co.
(301) 518-2791
Map
Source: Bright MLS
MLS Number: MDMC2183340
APN: 01-02611001
- 8760 Ravenglass Way
- 8871 Welbeck Way
- 32 Welbeck Ct
- 8615 Holly Pond Place
- 20406 Davencroft Ct
- 20419 Ivybridge Ct
- 8500 Hawk Run Terrace
- 1017 Village Club Alley
- 1015 Village Club Alley
- 19904 Halfpenny Place
- 19902 Halfpenny Place
- 26 Tindal Springs Ct
- 0 Roundleaf Way
- 19900 Ivoryton Place
- 20744 Highland Hall Dr
- 8706 Wild Ginger Way
- 8653 Fountain Valley Dr
- 8648 Fountain Valley Dr
- 19807 Macklen Place
- 9269 Chadburn Place
