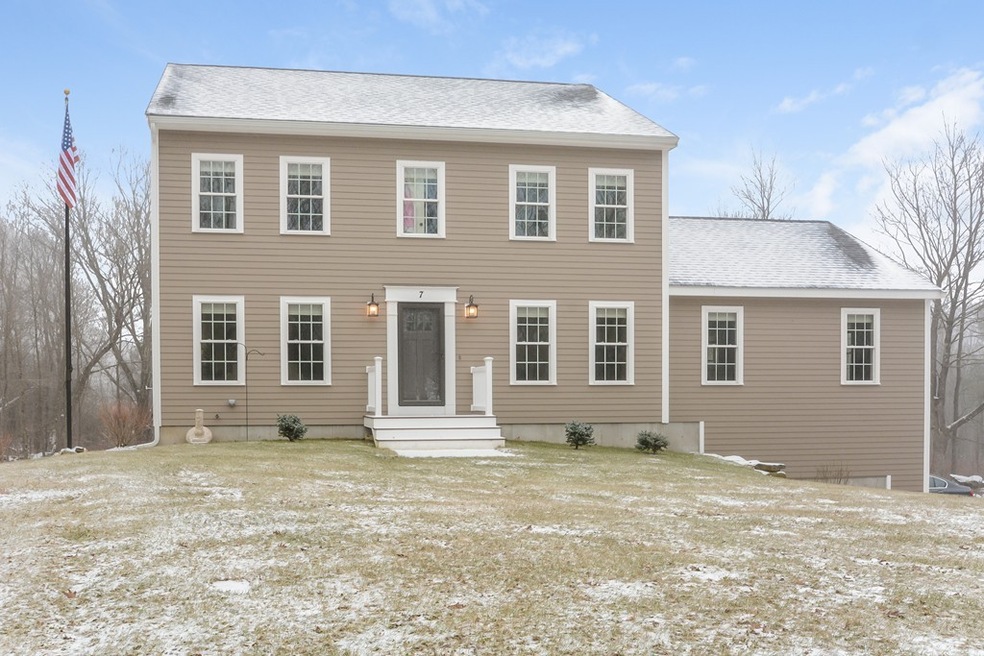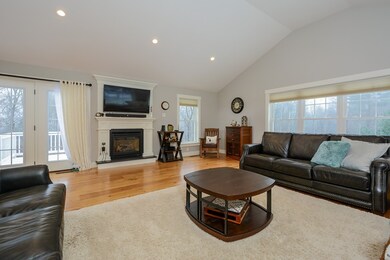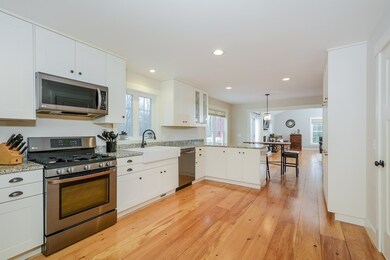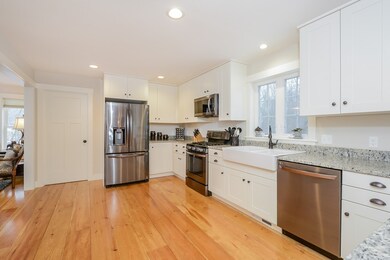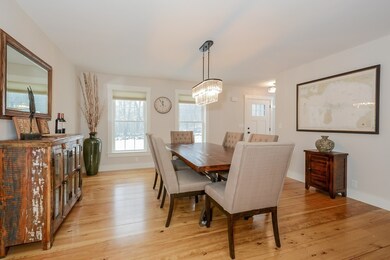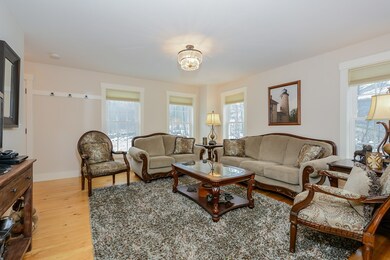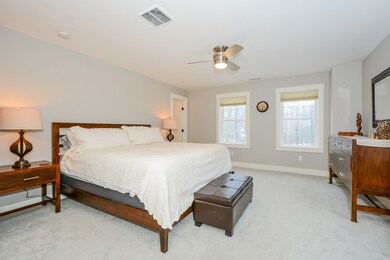
7 Calamint Hill Rd N Princeton, MA 01541
Highlights
- Spa
- Landscaped Professionally
- Wood Flooring
- Wachusett Regional High School Rated A-
- Deck
- Patio
About This Home
As of September 2023Situated on over 5 acres of land, this quality built home has many custom features. The large kitchen is loaded with beautiful cabinetry, granite counters, a dining area and is open to both the formal dining room and grand family room. The family room with cathedral ceiling and cozy gas fireplace has more than enough room for all your friends and family gatherings. The family room also opens onto an expansive deck which overlooks the large, private backyard and beyond to wooded conservation land. The master bedroom has a good sized walk in closet and extra closet space, along with the private bath with glass enclosed, tiled walk in shower. The other two bedrooms are large and both with ample closets. Finished mudroom in the lower level off the garage has custom built in cabinetry, large closet and bench seating. The walkout basement is partially finished and roughed for another bathroom. Princeton is home to Wachusett Mountain, Wachusett Audubon and Thomas Prince STEAM School!
Last Agent to Sell the Property
New England Premier Real Estate, LLC Listed on: 01/11/2019
Last Buyer's Agent
Otis Tat
LAER Realty Partners

Home Details
Home Type
- Single Family
Est. Annual Taxes
- $9,475
Year Built
- Built in 2017
Lot Details
- Stone Wall
- Landscaped Professionally
Parking
- 2 Car Garage
Kitchen
- Range
- Microwave
- Dishwasher
Flooring
- Wood
- Wall to Wall Carpet
- Tile
Laundry
- Dryer
- Washer
Outdoor Features
- Spa
- Deck
- Patio
Utilities
- Central Heating and Cooling System
- Heating System Uses Propane
- Propane Water Heater
- Private Sewer
Additional Features
- Basement
Listing and Financial Details
- Assessor Parcel Number M:0120 B:0016 L:0000B
Similar Homes in Princeton, MA
Home Values in the Area
Average Home Value in this Area
Mortgage History
| Date | Status | Loan Amount | Loan Type |
|---|---|---|---|
| Closed | $457,000 | Stand Alone Refi Refinance Of Original Loan | |
| Closed | $522,053 | Stand Alone Refi Refinance Of Original Loan | |
| Closed | $403,000 | Stand Alone Refi Refinance Of Original Loan | |
| Closed | $404,000 | Stand Alone Refi Refinance Of Original Loan | |
| Closed | $404,000 | New Conventional | |
| Closed | $496,821 | FHA |
Property History
| Date | Event | Price | Change | Sq Ft Price |
|---|---|---|---|---|
| 09/14/2023 09/14/23 | Sold | $697,000 | 0.0% | $233 / Sq Ft |
| 08/06/2023 08/06/23 | Off Market | $697,000 | -- | -- |
| 07/30/2023 07/30/23 | Pending | -- | -- | -- |
| 07/29/2023 07/29/23 | Pending | -- | -- | -- |
| 06/07/2023 06/07/23 | For Sale | $719,900 | +42.6% | $241 / Sq Ft |
| 06/18/2019 06/18/19 | Sold | $505,000 | -2.9% | $192 / Sq Ft |
| 04/22/2019 04/22/19 | Pending | -- | -- | -- |
| 01/26/2019 01/26/19 | Price Changed | $519,900 | -1.9% | $198 / Sq Ft |
| 01/11/2019 01/11/19 | For Sale | $530,000 | +6.0% | $202 / Sq Ft |
| 08/10/2017 08/10/17 | Sold | $499,900 | 0.0% | $190 / Sq Ft |
| 06/28/2017 06/28/17 | Pending | -- | -- | -- |
| 06/09/2017 06/09/17 | For Sale | $499,900 | 0.0% | $190 / Sq Ft |
| 05/22/2017 05/22/17 | Off Market | $499,900 | -- | -- |
| 03/20/2017 03/20/17 | Price Changed | $499,900 | +4.1% | $190 / Sq Ft |
| 03/07/2017 03/07/17 | Price Changed | $479,999 | 0.0% | $183 / Sq Ft |
| 11/01/2016 11/01/16 | For Sale | $479,900 | -- | $183 / Sq Ft |
Tax History Compared to Growth
Tax History
| Year | Tax Paid | Tax Assessment Tax Assessment Total Assessment is a certain percentage of the fair market value that is determined by local assessors to be the total taxable value of land and additions on the property. | Land | Improvement |
|---|---|---|---|---|
| 2025 | $9,475 | $652,100 | $148,000 | $504,100 |
| 2024 | $9,024 | $643,200 | $148,000 | $495,200 |
| 2023 | $8,701 | $574,700 | $118,000 | $456,700 |
| 2022 | $8,306 | $529,700 | $118,000 | $411,700 |
| 2021 | $7,926 | $491,700 | $118,000 | $373,700 |
| 2020 | $7,663 | $483,500 | $118,000 | $365,500 |
| 2019 | $2 | $472,900 | $115,400 | $357,500 |
| 2018 | $7,771 | $449,700 | $106,700 | $343,000 |
| 2017 | $64 | $3,600 | $3,600 | $0 |
Agents Affiliated with this Home
-
Andrew Bruce

Seller's Agent in 2023
Andrew Bruce
Lamacchia Realty, Inc.
(617) 646-9613
2 in this area
190 Total Sales
-
Darci Acomb

Seller's Agent in 2019
Darci Acomb
New England Premier Real Estate, LLC
(518) 615-6903
19 Total Sales
-

Buyer's Agent in 2019
Otis Tat
Laer Realty
(508) 736-2735
131 Total Sales
-
Laurie Kraemer

Seller's Agent in 2017
Laurie Kraemer
OPEN DOOR Real Estate
(978) 400-6932
29 in this area
65 Total Sales
-

Buyer's Agent in 2017
Joe Azzolino
Berkshire Hathaway HomeServices Commonwealth Real Estate
(508) 834-1500
Map
Source: MLS Property Information Network (MLS PIN)
MLS Number: 72439841
APN: PRIN-000120-000016-B000000
- 33 Radford Rd
- 15 Allen Hill Rd
- 20 Mountain Rd
- 56 Hubbardston Rd
- 58 Merriam Rd
- 26 Sam Cobb Ln
- 192-B Ball Hill Rd
- 134 Mountain Rd
- 96 Ball Hill Rd
- 14 Oak Cir
- 40 Princeton Rd
- 7 Forslund Rd
- 26 Beaman Rd
- 26 Old Brooks Station Rd
- 49 Old Colony Rd
- 45 Old Colony Rd
- 9 Ball Hill Rd
- 48 Beaman Rd
- 4 Paddock Rd
- 569 E County Rd
