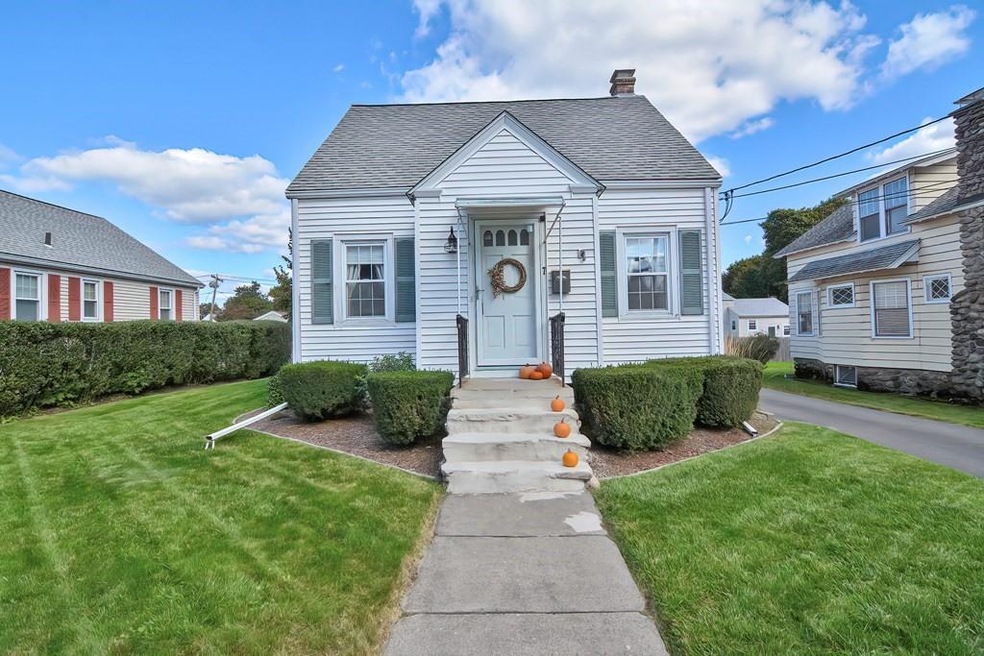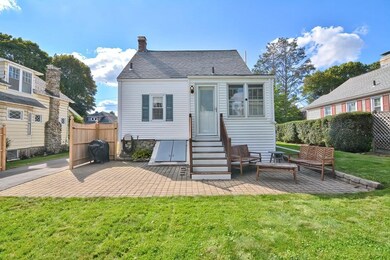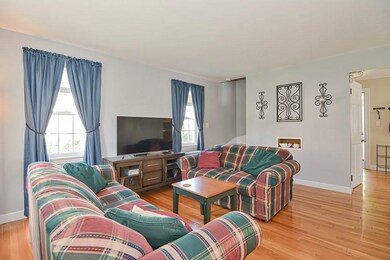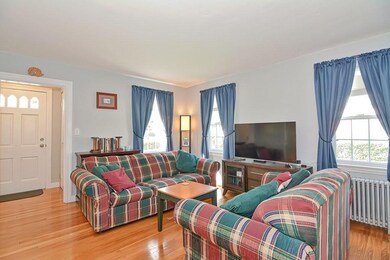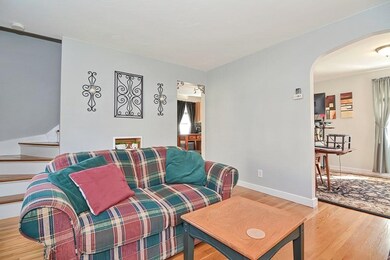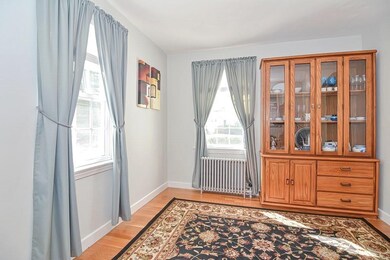
7 Calumet Ave Worcester, MA 01606
Burncoat NeighborhoodHighlights
- Wood Flooring
- Upgraded Countertops
- Stainless Steel Appliances
About This Home
As of November 2021NOTE: OFFERS DUE FRIDAY 10/15 BY 6:00 P.M.. Cute as a button Cape on a nice level lot in Burncoat neighborhood. This well maintained home features gleaming hardwood floors throughout. First floor features a nice sized living room, dining room, kitchen and bath. The enclosed 3-season porch off kitchen leads out to stone patio. Hedges and fencing provide the yard with privacy. The second floor features 2 bedrooms with wall to wall carpet (hardwoods under). Detached garage and plenty of off street parking. Easy highway access. This home is comfortable, warm and inviting. Come take a look at all it has to offer!
Last Agent to Sell the Property
Berkshire Hathaway HomeServices Commonwealth Real Estate Listed on: 10/14/2021

Last Buyer's Agent
Jessica Hopkins
BA Property & Lifestyle Advisors
Home Details
Home Type
- Single Family
Est. Annual Taxes
- $4,180
Year Built
- 1940
Parking
- 1
Kitchen
- Stainless Steel Appliances
- Upgraded Countertops
Flooring
- Wood
- Wall to Wall Carpet
- Ceramic Tile
Additional Features
- Primary bedroom located on second floor
- 1 Heating Zone
Ownership History
Purchase Details
Home Financials for this Owner
Home Financials are based on the most recent Mortgage that was taken out on this home.Purchase Details
Home Financials for this Owner
Home Financials are based on the most recent Mortgage that was taken out on this home.Purchase Details
Home Financials for this Owner
Home Financials are based on the most recent Mortgage that was taken out on this home.Similar Homes in Worcester, MA
Home Values in the Area
Average Home Value in this Area
Purchase History
| Date | Type | Sale Price | Title Company |
|---|---|---|---|
| Not Resolvable | $300,000 | None Available | |
| Not Resolvable | $158,500 | -- | |
| Deed | $185,000 | -- |
Mortgage History
| Date | Status | Loan Amount | Loan Type |
|---|---|---|---|
| Open | $291,000 | Purchase Money Mortgage | |
| Previous Owner | $119,000 | Stand Alone Refi Refinance Of Original Loan | |
| Previous Owner | $140,550 | Adjustable Rate Mortgage/ARM | |
| Previous Owner | $10,000 | No Value Available | |
| Previous Owner | $35,100 | No Value Available | |
| Previous Owner | $159,000 | No Value Available | |
| Previous Owner | $30,000 | No Value Available | |
| Previous Owner | $132,000 | Purchase Money Mortgage |
Property History
| Date | Event | Price | Change | Sq Ft Price |
|---|---|---|---|---|
| 11/23/2021 11/23/21 | Sold | $300,000 | +13.2% | $364 / Sq Ft |
| 10/17/2021 10/17/21 | Pending | -- | -- | -- |
| 10/14/2021 10/14/21 | For Sale | $265,000 | +67.2% | $322 / Sq Ft |
| 08/09/2013 08/09/13 | Sold | $158,500 | -6.7% | $192 / Sq Ft |
| 06/27/2013 06/27/13 | Pending | -- | -- | -- |
| 06/13/2013 06/13/13 | For Sale | $169,900 | -- | $206 / Sq Ft |
Tax History Compared to Growth
Tax History
| Year | Tax Paid | Tax Assessment Tax Assessment Total Assessment is a certain percentage of the fair market value that is determined by local assessors to be the total taxable value of land and additions on the property. | Land | Improvement |
|---|---|---|---|---|
| 2025 | $4,180 | $316,900 | $102,900 | $214,000 |
| 2024 | $4,106 | $298,600 | $102,900 | $195,700 |
| 2023 | $3,935 | $274,400 | $89,500 | $184,900 |
| 2022 | $3,605 | $237,000 | $71,600 | $165,400 |
| 2021 | $3,302 | $202,800 | $57,300 | $145,500 |
| 2020 | $3,228 | $189,900 | $57,300 | $132,600 |
| 2019 | $3,074 | $170,800 | $51,500 | $119,300 |
| 2018 | $3,094 | $163,600 | $51,500 | $112,100 |
| 2017 | $2,920 | $151,900 | $51,500 | $100,400 |
| 2016 | $2,865 | $139,000 | $38,600 | $100,400 |
| 2015 | $2,790 | $139,000 | $38,600 | $100,400 |
| 2014 | $2,472 | $126,500 | $38,600 | $87,900 |
Agents Affiliated with this Home
-
Terri Grimes

Seller's Agent in 2021
Terri Grimes
Berkshire Hathaway HomeServices Commonwealth Real Estate
(508) 380-1312
3 in this area
37 Total Sales
-
J
Buyer's Agent in 2021
Jessica Hopkins
BA Property & Lifestyle Advisors
-
Deborah G Richards

Seller's Agent in 2013
Deborah G Richards
Re/Max Vision
(508) 523-2276
3 in this area
36 Total Sales
Map
Source: MLS Property Information Network (MLS PIN)
MLS Number: 72908274
APN: WORC-000036-000024-000053
- 8 Bay State Rd
- 37 Pocasset Ave
- 323 Burncoat St
- 61 Acushnet Ave
- 124 Uncatena Ave
- 296 Burncoat St
- 37 Rowena St
- 163 Saint Nicholas Ave
- 131 Airlie St
- 116 Longmeadow Ave
- 8 Claffey Ave
- 4 Claffey Ave
- 1 Inwood Rd
- 34 Rollinson Rd
- 67 Airlie St
- 25 Rollinson Rd
- 3202 Halcyon Dr Unit 3202
- 10 Arbutus Rd
- 4 Blue Bell Rd
- 2 Maria Ln Unit 2
