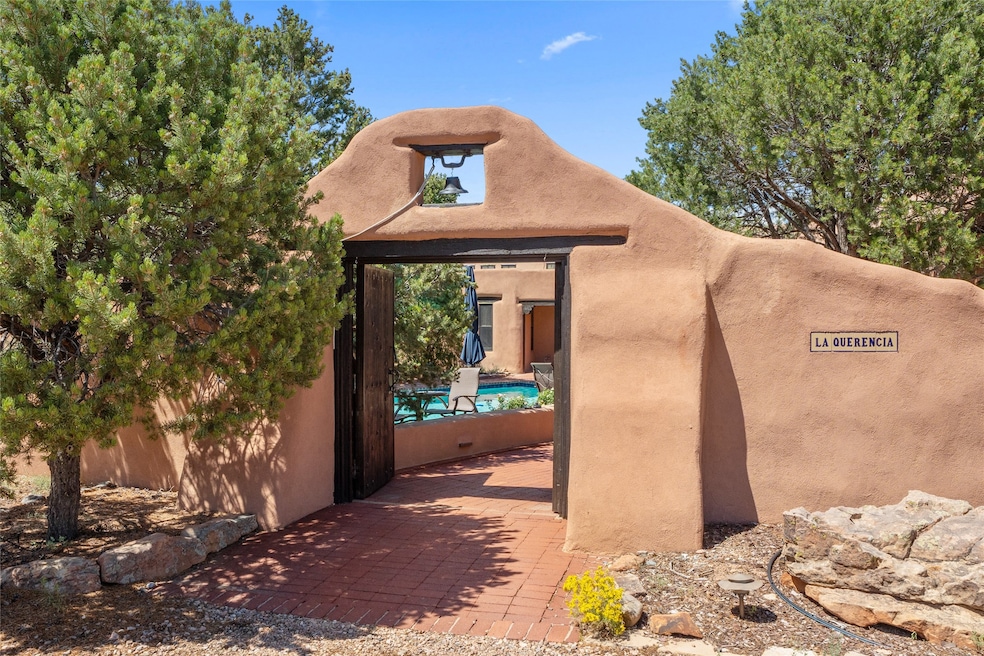La Querencia is truly a masterful work of art! Built in 1980 with double adobe construction, hand adzed mesquite doors and windows throughout, high coved ceilings with wonderful old vigas, fabulous wrought iron chandeliers, hand cut tin sconces and chandeliers, nichos, curved walls and lovely slate stone tile flooring. It sits on 11.5 horse friendly acres, with an acre of fenced paddock space and tac room as well as proximity to BLM land and huge views to both the Sangre and Jemez mountain ranges. The 4,203 sq ft main house has radiant heat as well as mini splits in all the main rooms for both cooling and heat. Passing through the arched front gate and by the sparkling pool, one enters through magnificent French doors into a large entry/dining room with a fireplace, vigas and latilla ceiling, and views to both sunrise and sunset. Off the entry through incredible tall curved mesquite doors lies the living room with floor to ceiling bookcases, kiva fireplace and 3 sets of French doors opening to the wrap around covered portal for indoor/outdoor living. Down a curved hallway is the primary bedroom suite with an office or sitting space, tall kiva fireplace and large en suite bath with a Japanese soaking tub, spacious shower and his and hers walk in closets. The French doors from the main bedroom open again to the covered portal for nighttime soaking and stargazing from the new Hotspring spa. Down another curved hallway off the entry/dining is a chef’s kitchen newly redone with quartz countertops, new cabinets with the same classic cut tin decorative fronts, new sinks, Miele dishwasher, Sub Zero full fridge and freezer. There are also 2 ovens and a 6 burner plus griddle cooktop. The cut tin chandeliers complete the scene and French doors to the covered portal make for easy outdoor grilling and dining. Following the hallway down the other side of the house is the laundry, family/media room and 3 guest bedrooms each with their own bath. The house is oriented around the South facing swimming pool and enclosed courtyard for enjoying protected outdoor seating and swimming. The swimming pool has new pumps, controller and filter, heat pump and sub panel. And the main house has a new boiler, tankless hot water heater and toilets, sinks and faucets have been replaced.
The 1297 sq ft 2 bedroom 2 bath casita is pumice poured construction and is nicely separated from the main house for privacy for guests or caretaker, while close to the main 2 car garage. The living space in the guesthouse has great views, kiva fireplace and a new induction cooktop. The two bedrooms each have their own en suite baths, large walk in closets and the second bedroom has outdoor access for privacy for both bedrooms. There is also a new boiler for the radiant heat, tankless hot water heater and mini splits for heat and cooling in all the rooms. A studio/workshop/RV garage was built in 2020 and an extra garage done in 2023 – both close to the horse area. There was also a separate permitted drive added for both RV and horse trailer access. The studio/workshop/ RV garage has Anderson windows and also a mini split for heat and cooling, so could make a very cool artist’s studio. The land is beautiful with flower gardens, aspens, fruit trees and a little grassy space all enjoyed off the covered wrap around portal. Don’t worry about watering! There is a private well with a new well pit, pressure and pump tank and a whole house generator in case the power goes out, the water won’t! This is an incredible estate – spectacular views, profound quiet, friendly neighbors and all about 20 minutes to town!







