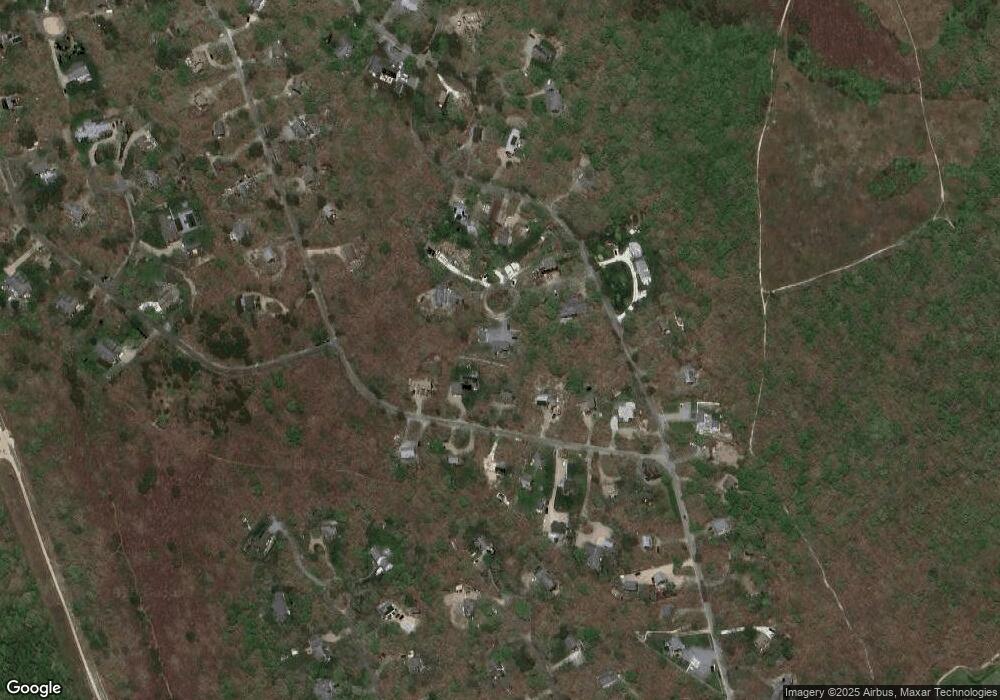7 Candlemaker Cir Edgartown, MA 02539
Edgartown NeighborhoodEstimated Value: $1,748,113 - $1,777,000
3
Beds
4
Baths
2,312
Sq Ft
$765/Sq Ft
Est. Value
About This Home
This home is located at 7 Candlemaker Cir, Edgartown, MA 02539 and is currently estimated at $1,768,278, approximately $764 per square foot. 7 Candlemaker Cir is a home located in Dukes County with nearby schools including Edgartown Elementary School and Martha's Vineyard Regional High School.
Ownership History
Date
Name
Owned For
Owner Type
Purchase Details
Closed on
Mar 11, 1999
Sold by
Casale Peter J and Vudler-Casale Tanya
Bought by
Delvalle Anthony
Current Estimated Value
Home Financials for this Owner
Home Financials are based on the most recent Mortgage that was taken out on this home.
Original Mortgage
$152,800
Interest Rate
6.73%
Mortgage Type
Purchase Money Mortgage
Create a Home Valuation Report for This Property
The Home Valuation Report is an in-depth analysis detailing your home's value as well as a comparison with similar homes in the area
Home Values in the Area
Average Home Value in this Area
Purchase History
| Date | Buyer | Sale Price | Title Company |
|---|---|---|---|
| Delvalle Anthony | $161,000 | -- |
Source: Public Records
Mortgage History
| Date | Status | Borrower | Loan Amount |
|---|---|---|---|
| Open | Delvalle Anthony | $225,000 | |
| Closed | Delvalle Anthony | $200,000 | |
| Closed | Delvalle Anthony | $152,800 |
Source: Public Records
Tax History Compared to Growth
Tax History
| Year | Tax Paid | Tax Assessment Tax Assessment Total Assessment is a certain percentage of the fair market value that is determined by local assessors to be the total taxable value of land and additions on the property. | Land | Improvement |
|---|---|---|---|---|
| 2025 | $3,083 | $1,163,500 | $319,100 | $844,400 |
| 2024 | $2,591 | $1,015,900 | $319,100 | $696,800 |
| 2023 | $2,669 | $1,059,300 | $349,500 | $709,800 |
| 2022 | $2,172 | $716,900 | $334,400 | $382,500 |
| 2021 | $2,342 | $714,100 | $331,600 | $382,500 |
| 2020 | $2,082 | $621,400 | $304,000 | $317,400 |
| 2019 | $2,370 | $612,400 | $276,400 | $336,000 |
| 2018 | $2,140 | $553,000 | $276,400 | $276,600 |
| 2017 | $1,806 | $508,600 | $276,400 | $232,200 |
| 2016 | $1,423 | $393,000 | $275,800 | $117,200 |
| 2015 | $1,305 | $376,200 | $275,800 | $100,400 |
Source: Public Records
Map
Nearby Homes
- 7 Candle Maker Cir
- 5 Candle Maker Cir
- 5 Candle Maker Cir Unit 1.331
- 11 Boylston Dr Unit 1.314
- 11 Boylston Dr
- 36 Boylston Dr
- 36 Boylston Dr Unit 1.329
- 25 Boylston Dr
- 46 Bold Meadow Rd
- 1 Saddle Club Rd
- 36 Smith Hollow Dr
- 67 12th St S
- 72 Windsor Dr
- 27 7th St N
- 71 6th St N
- 501 W Tisbury Rd Unit 2.1
- 501 W Tisbury Rd
- 110 5th St N
- 112 3rd St N
- 32 Flamingo Dr
- 55 Saddle Club Rd
- 53 Saddle Club Rd
- 59 Saddle Club Rd
- 10 Candlemaker Cir
- 49 Saddle Club Rd
- 3 Candlemaker Cir
- 8 Candlemaker Cir
- 61 Saddle Club Rd
- 54 Saddle Club Rd
- 56 Saddle Club Rd
- 50 Saddle Club Rd
- 63 Saddle Club Rd
- 60 Saddle Club Rd
- 62 Saddle Club Rd
- 33 Boylston Dr
- 35 Saddle Club Rd
- 66 Saddle Club Rd
- 24 Bold Meadow Ln
- 70 Saddle Club Rd
- 43 Boylston Dr
