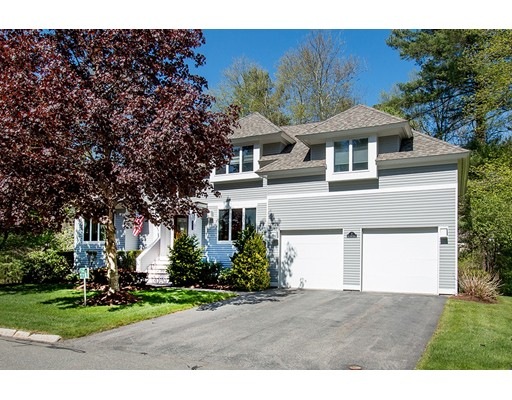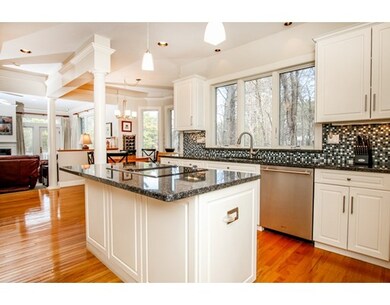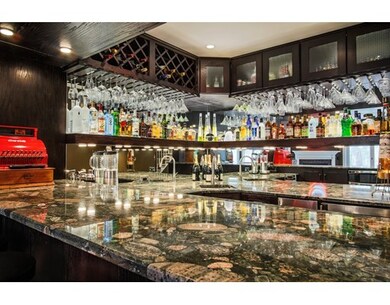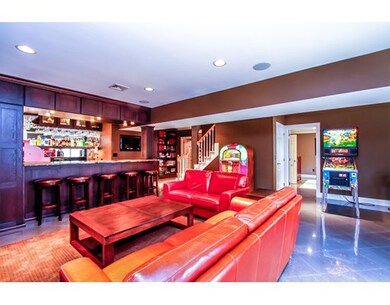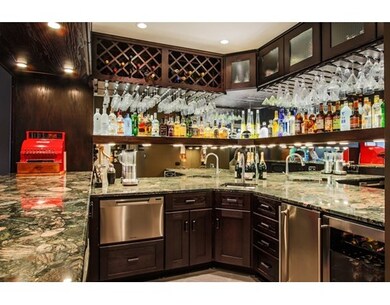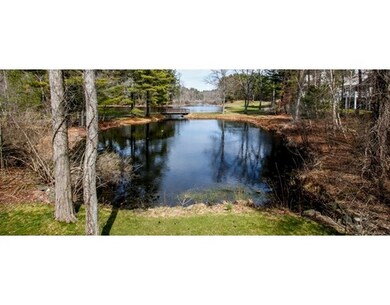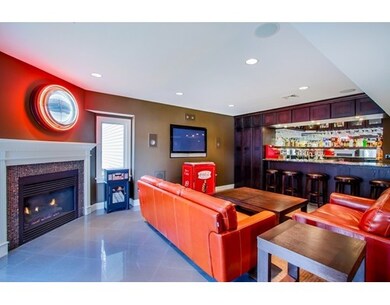
7 Cape Ann Cir Ipswich, MA 01938
About This Home
As of October 2023Not to be missed is this totally updated, very stylish detached Home located directly inside Ipswich Country Club on the first cul-de-sac, with spectacular views of the Signature 5th hole. Open floor plan with sunken Living Room with gas fireplace, Kitchen with granite center Island and stainless appliances, Den with built-in book cases, Powder Room and Dining Room complete the main level. Second floor includes three Bedrooms with two full Baths. What can I say-the walk out lower level Great Room is uber chic!!! Polished Italian Porcelain Tile flooring throughout lower level. Custom built-in Bar with Green Marinance Granite and mirrored Backsplash with lighted bottle shelves, Fisher Pykel Dishwasher drawer, beverage frig, icemaker, microwave and bar sink. There also are two wall TV's plus surround sound and gas fireplace. 4th Bedroom for the guests with custom oversized glass Shower. You may purchase this show-stopper "Turn-Key" New Roof and engineered Decking. HOA $443
Last Agent to Sell the Property
Coldwell Banker Realty - Beverly Listed on: 05/19/2016

Last Buyer's Agent
Bentley's Team
RE/MAX Bentley's
Home Details
Home Type
- Single Family
Est. Annual Taxes
- $13,106
Year Built
- 1996
Utilities
- Private Sewer
Ownership History
Purchase Details
Home Financials for this Owner
Home Financials are based on the most recent Mortgage that was taken out on this home.Purchase Details
Home Financials for this Owner
Home Financials are based on the most recent Mortgage that was taken out on this home.Purchase Details
Home Financials for this Owner
Home Financials are based on the most recent Mortgage that was taken out on this home.Purchase Details
Purchase Details
Similar Homes in Ipswich, MA
Home Values in the Area
Average Home Value in this Area
Purchase History
| Date | Type | Sale Price | Title Company |
|---|---|---|---|
| Not Resolvable | $860,000 | None Available | |
| Deed | $800,000 | -- | |
| Deed | $550,000 | -- | |
| Deed | $475,000 | -- | |
| Deed | $109,900 | -- |
Mortgage History
| Date | Status | Loan Amount | Loan Type |
|---|---|---|---|
| Open | $862,500 | Credit Line Revolving | |
| Closed | $688,000 | New Conventional | |
| Previous Owner | $668,000 | Purchase Money Mortgage | |
| Previous Owner | $640,000 | Purchase Money Mortgage | |
| Previous Owner | $590,000 | No Value Available | |
| Previous Owner | $440,000 | Purchase Money Mortgage |
Property History
| Date | Event | Price | Change | Sq Ft Price |
|---|---|---|---|---|
| 10/20/2023 10/20/23 | Sold | $1,150,000 | -2.5% | $274 / Sq Ft |
| 09/12/2023 09/12/23 | Pending | -- | -- | -- |
| 09/06/2023 09/06/23 | For Sale | $1,180,000 | +37.2% | $281 / Sq Ft |
| 01/31/2020 01/31/20 | Sold | $860,000 | -1.7% | $205 / Sq Ft |
| 11/27/2019 11/27/19 | Pending | -- | -- | -- |
| 10/02/2019 10/02/19 | Price Changed | $875,000 | -2.8% | $208 / Sq Ft |
| 09/03/2019 09/03/19 | For Sale | $899,900 | +7.8% | $214 / Sq Ft |
| 08/17/2016 08/17/16 | Sold | $835,000 | -3.9% | $199 / Sq Ft |
| 06/17/2016 06/17/16 | Pending | -- | -- | -- |
| 05/19/2016 05/19/16 | For Sale | $869,000 | -- | $207 / Sq Ft |
Tax History Compared to Growth
Tax History
| Year | Tax Paid | Tax Assessment Tax Assessment Total Assessment is a certain percentage of the fair market value that is determined by local assessors to be the total taxable value of land and additions on the property. | Land | Improvement |
|---|---|---|---|---|
| 2025 | $13,106 | $1,175,400 | $350,000 | $825,400 |
| 2024 | $12,174 | $1,069,800 | $351,400 | $718,400 |
| 2023 | $12,574 | $1,028,100 | $300,200 | $727,900 |
| 2022 | $10,177 | $791,400 | $235,400 | $556,000 |
| 2021 | $10,247 | $775,100 | $221,700 | $553,400 |
| 2020 | $10,644 | $759,200 | $221,700 | $537,500 |
| 2019 | $10,830 | $768,600 | $232,000 | $536,600 |
| 2018 | $10,337 | $725,900 | $204,700 | $521,200 |
| 2017 | $10,481 | $738,600 | $194,500 | $544,100 |
| 2016 | $9,237 | $622,000 | $153,500 | $468,500 |
| 2015 | $8,750 | $647,700 | $143,300 | $504,400 |
Agents Affiliated with this Home
-
Kristin Kelly

Seller's Agent in 2023
Kristin Kelly
J. Barrett & Company
(978) 973-6280
3 in this area
61 Total Sales
-
Raymond Gosselin
R
Buyer's Agent in 2023
Raymond Gosselin
Churchill Properties
(617) 543-9841
2 in this area
16 Total Sales
-
M
Seller's Agent in 2020
Megan Hensher
RE/MAX
-
Gwen Washburn

Seller's Agent in 2016
Gwen Washburn
Coldwell Banker Realty - Beverly
(978) 771-4827
4 in this area
18 Total Sales
-

Buyer's Agent in 2016
Bentley's Team
RE/MAX
Map
Source: MLS Property Information Network (MLS PIN)
MLS Number: 72008787
APN: IPSW-000018D-000016
- 6 Cape Ann Cir
- 43 Country Club Way
- 3 Choate Ln
- 1 Edge St
- 288 Linebrook Rd
- 32 Highwood Ln
- 194 Country Club Way
- 8 Longmeadow Dr Unit 14
- 38 Trowbridge Cir
- 7 Long Ridge Ln
- 32 Southpoint Ln
- 44 Southpoint Ln
- 59 Turnpike Rd
- 12 Wilson Pond Ln
- 356 Linebrook Rd
- 9 Betsy Ln
- 76-78 Daniels Rd
- 378 Linebrook Rd
- 6 Betsy Ln
- 7 Betsy Ln
