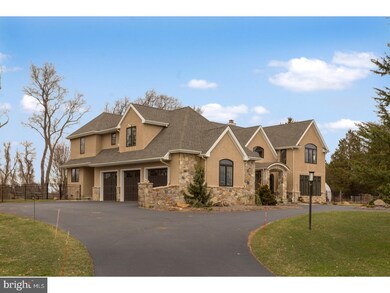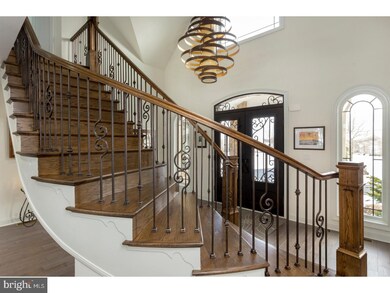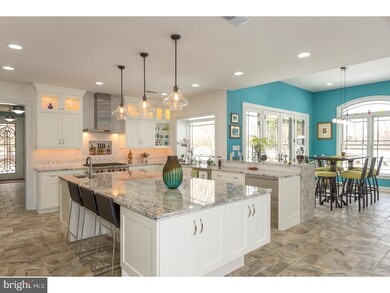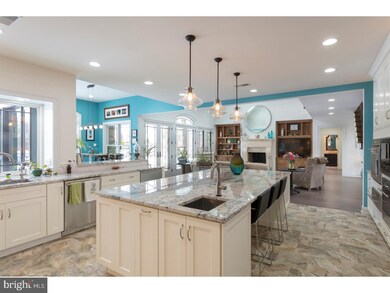
7 Carnation Ln West Chester, PA 19382
Estimated Value: $1,679,000 - $2,927,524
Highlights
- In Ground Pool
- 2.2 Acre Lot
- Cathedral Ceiling
- Chadds Ford Elementary School Rated A
- Contemporary Architecture
- Wood Flooring
About This Home
As of June 2018This 4 year old spectacular custom built Contemporary style house sits on a wonderfully landscaped 2.2 acre lot on a a quiet cul de sac street and state of the art features throughout. Winner of 2105 Synergy Award for best custom built home in Chester and Delaware Counties. From the circular driveway you go through custom imported front door with wrought iron and steel and enter into a dramatic 2 story entrance hall with a free standing curved stair case. There is a formal dining room, library, powder room, and a large sun room. There is a huge 2 story great room with a travertine fire place and built which the epicenter of the house. This rooms opens up to a state of the art gourmet Kitchen with massive granite island, top of the line stain less steel appliances which include 2 refrigerators, wine fridge and warming drawr . There are hands free faucets, under counter lighting and soft close doors, a full wet bar and pantry closet. A sunny breakfast room has French doors that ope out to a slate patio with unobstructed views of open fields. There is a mudroom with a dog room and 2nd powder room that leads to the 3 car garage. The 2nd floor has a huge master suite with vaulted ceiling, h2 walk in closets and a marble spa bath with a soaking tub, large shower and double vanities. There are 3 more spacious bedrooms and 2 baths and a walkup attic. The daylight walk out lower level has a rec room with gas fireplace, wet bar, exercise room, full bath, and a Murphy bed which can serve as a 5th bedroom plus a sophisticated wine cellar. Outdoors there is a lap pool with jacuzzi and an electric cover surrounded by travertine marble. Other features include Geothermal heat, central vac, sprinkler system, tankless water heater, generator, closets by Closet By Design and Lighting By Design.. Floor to ceiling windows and French doors throughout the first floor bring in natural light and the outdoors all day making amazing bright house. In award winning Unionville-Chadds Ford schools and close to shopping and restaurants this house has state of the art amenities.
Last Agent to Sell the Property
Kurfiss Sotheby's International Realty Listed on: 03/13/2018

Home Details
Home Type
- Single Family
Est. Annual Taxes
- $19,398
Year Built
- Built in 2014
Lot Details
- 2.2 Acre Lot
- Cul-De-Sac
- Southeast Facing Home
- Sprinkler System
- Property is in good condition
Parking
- 3 Car Attached Garage
- 3 Open Parking Spaces
Home Design
- Contemporary Architecture
- Shingle Roof
- Stone Siding
- Concrete Perimeter Foundation
- Stucco
Interior Spaces
- 7,050 Sq Ft Home
- Property has 3 Levels
- Central Vacuum
- Cathedral Ceiling
- Ceiling Fan
- Skylights
- 2 Fireplaces
- Stone Fireplace
- Gas Fireplace
- Family Room
- Living Room
- Dining Room
- Attic Fan
Kitchen
- Butlers Pantry
- Double Self-Cleaning Oven
- Cooktop
- Built-In Microwave
- Dishwasher
- Kitchen Island
- Disposal
Flooring
- Wood
- Tile or Brick
Bedrooms and Bathrooms
- 5 Bedrooms
- En-Suite Primary Bedroom
- En-Suite Bathroom
- 6 Bathrooms
- Walk-in Shower
Laundry
- Laundry Room
- Laundry on upper level
Finished Basement
- Basement Fills Entire Space Under The House
- Exterior Basement Entry
Home Security
- Home Security System
- Fire Sprinkler System
Eco-Friendly Details
- Energy-Efficient Windows
- ENERGY STAR Qualified Equipment for Heating
Outdoor Features
- In Ground Pool
- Patio
Utilities
- Air Filtration System
- Forced Air Zoned Heating and Cooling System
- Geothermal Heating and Cooling
- 200+ Amp Service
- Water Treatment System
- Well
- Electric Water Heater
- On Site Septic
- Cable TV Available
Community Details
- No Home Owners Association
- Fawn Run Subdivision
Listing and Financial Details
- Tax Lot 045-000
- Assessor Parcel Number 04-00-00086-19
Ownership History
Purchase Details
Home Financials for this Owner
Home Financials are based on the most recent Mortgage that was taken out on this home.Similar Homes in West Chester, PA
Home Values in the Area
Average Home Value in this Area
Purchase History
| Date | Buyer | Sale Price | Title Company |
|---|---|---|---|
| Kerwin Thomas P | $615,000 | -- |
Mortgage History
| Date | Status | Borrower | Loan Amount |
|---|---|---|---|
| Open | Levy Frank | $443,000 | |
| Closed | Levy Frank M | $450,000 | |
| Closed | Kerwin Helen Dianne | $474,900 | |
| Closed | Kerwin Thomas P | $292,785 | |
| Closed | Kerwin Thomas P | $200,000 | |
| Closed | Kerwin Thomas P | $150,000 | |
| Closed | Kerwin Thomas P | $345,666 | |
| Closed | Kerwin Thomas P | $347,670 | |
| Closed | Kerwin Thomas P | $380,000 |
Property History
| Date | Event | Price | Change | Sq Ft Price |
|---|---|---|---|---|
| 06/21/2018 06/21/18 | Sold | $1,175,000 | -7.8% | $167 / Sq Ft |
| 04/19/2018 04/19/18 | Pending | -- | -- | -- |
| 03/13/2018 03/13/18 | For Sale | $1,275,000 | -- | $181 / Sq Ft |
Tax History Compared to Growth
Tax History
| Year | Tax Paid | Tax Assessment Tax Assessment Total Assessment is a certain percentage of the fair market value that is determined by local assessors to be the total taxable value of land and additions on the property. | Land | Improvement |
|---|---|---|---|---|
| 2024 | $23,679 | $1,155,450 | $259,020 | $896,430 |
| 2023 | $22,614 | $1,155,450 | $259,020 | $896,430 |
| 2022 | $21,936 | $1,155,450 | $259,020 | $896,430 |
| 2021 | $34,103 | $1,155,450 | $259,020 | $896,430 |
| 2020 | $20,645 | $644,100 | $192,070 | $452,030 |
| 2019 | $20,285 | $644,100 | $192,070 | $452,030 |
| 2018 | $19,395 | $644,100 | $0 | $0 |
| 2017 | $19,350 | $644,100 | $0 | $0 |
| 2016 | $3,535 | $644,100 | $0 | $0 |
| 2015 | $3,607 | $644,100 | $0 | $0 |
| 2014 | $3,607 | $90,000 | $0 | $0 |
Agents Affiliated with this Home
-
Regina Hunt
R
Seller's Agent in 2018
Regina Hunt
Kurfiss Sotheby's International Realty
(610) 888-6313
10 Total Sales
-
Donald Pearson

Seller Co-Listing Agent in 2018
Donald Pearson
Kurfiss Sotheby's International Realty
(215) 794-3227
2 Total Sales
-
Elizabeth McKee

Buyer's Agent in 2018
Elizabeth McKee
Long & Foster
(610) 420-1686
256 Total Sales
Map
Source: Bright MLS
MLS Number: 1000262340
APN: 04-00-00086-19
- 34 Oakland Rd Unit C2
- 101 Harvey Ln
- 16 Hunters Ln
- 3 Hickory Ln
- 402 S Point Dr
- 1383 Faucett Dr
- 543 Webb Rd
- 108 Painters Crossing Unit TYPE
- 543 Webb Rd #Md
- 545 Webb Rd #Dd
- 11 Woods Edge Rd
- 547 Webb Rd #Ad
- 112 Cherry Farm Ln
- 1206 Painters Crossing Unit 1206
- 549 Webb Rd
- 1609 Painters Crossing
- 675 LOT 2 Brintons Bridge Rd
- 8 Atwater Rd Unit NT4
- 8 Atwater Rd Unit BF4
- 635 General Weedon Dr






