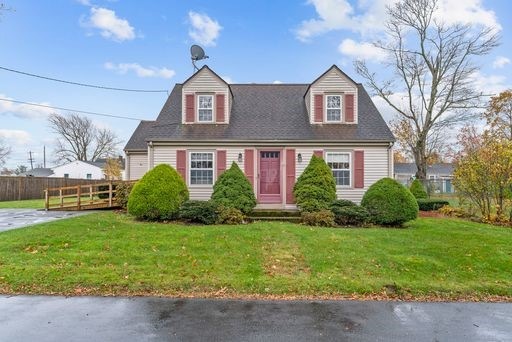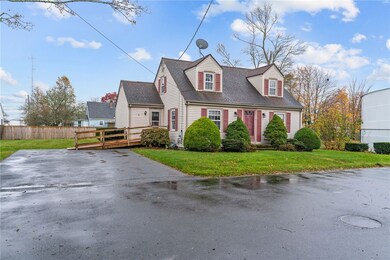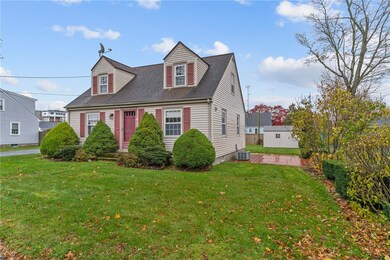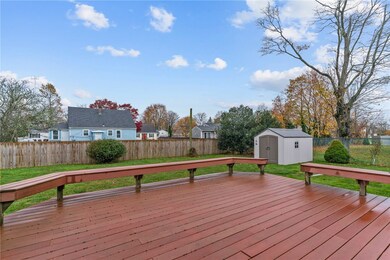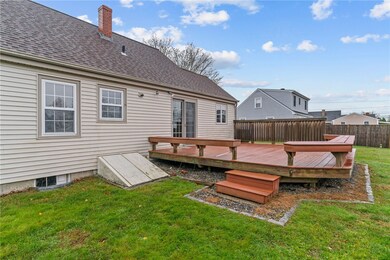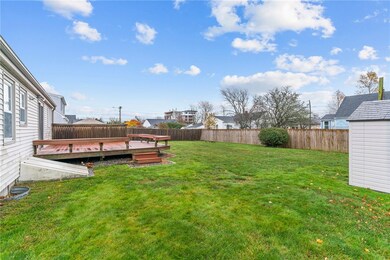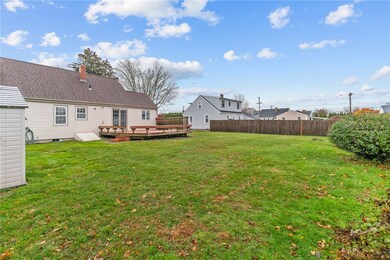
7 Carr Ln Bristol, RI 02809
Mt Hope High School NeighborhoodEstimated Value: $491,000 - $537,218
Highlights
- Cape Cod Architecture
- Wood Flooring
- Bathtub with Shower
- Deck
- Thermal Windows
- Laundry Room
About This Home
As of January 2022Welcome to 7 Carr Lane!! This charming 4 bedroom Cape is nestled in a warm and friendly neighborhood! Bright and cheery interior, quite comfortable and filled with natural light. First floor features updated eat in kitchen with dining area. Spacious living room two large bedrooms, home office, full bath and hardwoods throughout. Second floor offers two additional bedrooms with built ins. Central air. large patio for outdoor entertaining. Make this your home sweet home!
Last Agent to Sell the Property
RE/MAX River's Edge - Bristol License #RES.0034443 Listed on: 11/25/2021

Home Details
Home Type
- Single Family
Est. Annual Taxes
- $3,375
Year Built
- Built in 1952
Lot Details
- 8,712
Home Design
- Cape Cod Architecture
- Vinyl Siding
- Concrete Perimeter Foundation
- Plaster
Interior Spaces
- 1,204 Sq Ft Home
- 1-Story Property
- Thermal Windows
- Storage Room
- Utility Room
- Storm Doors
Kitchen
- Oven
- Range
- Microwave
- Dishwasher
Flooring
- Wood
- Carpet
- Ceramic Tile
Bedrooms and Bathrooms
- 4 Bedrooms
- 1 Full Bathroom
- Bathtub with Shower
Laundry
- Laundry Room
- Dryer
- Washer
Unfinished Basement
- Basement Fills Entire Space Under The House
- Interior and Exterior Basement Entry
Parking
- 2 Parking Spaces
- No Garage
- Driveway
Utilities
- Central Air
- Heating System Uses Oil
- Baseboard Heating
- Heating System Uses Steam
- 100 Amp Service
- Electric Water Heater
Additional Features
- Deck
- 8,712 Sq Ft Lot
Listing and Financial Details
- Tax Lot 40
- Assessor Parcel Number 7CARRLANEBRIS
Community Details
Overview
- Bristol Subdivision
Amenities
- Shops
- Public Transportation
Ownership History
Purchase Details
Home Financials for this Owner
Home Financials are based on the most recent Mortgage that was taken out on this home.Similar Homes in Bristol, RI
Home Values in the Area
Average Home Value in this Area
Purchase History
| Date | Buyer | Sale Price | Title Company |
|---|---|---|---|
| Ma Changjun | $425,000 | None Available |
Mortgage History
| Date | Status | Borrower | Loan Amount |
|---|---|---|---|
| Open | Ma Changjun | $382,500 |
Property History
| Date | Event | Price | Change | Sq Ft Price |
|---|---|---|---|---|
| 01/21/2022 01/21/22 | Sold | $425,000 | +6.3% | $353 / Sq Ft |
| 12/22/2021 12/22/21 | Pending | -- | -- | -- |
| 11/25/2021 11/25/21 | For Sale | $399,900 | -- | $332 / Sq Ft |
Tax History Compared to Growth
Tax History
| Year | Tax Paid | Tax Assessment Tax Assessment Total Assessment is a certain percentage of the fair market value that is determined by local assessors to be the total taxable value of land and additions on the property. | Land | Improvement |
|---|---|---|---|---|
| 2024 | $4,113 | $297,600 | $135,800 | $161,800 |
| 2023 | $3,976 | $297,600 | $135,800 | $161,800 |
| 2022 | $3,869 | $297,600 | $135,800 | $161,800 |
| 2021 | $3,545 | $246,500 | $111,600 | $134,900 |
| 2020 | $3,468 | $246,500 | $111,600 | $134,900 |
| 2019 | $3,382 | $246,500 | $111,600 | $134,900 |
| 2018 | $3,665 | $238,300 | $117,800 | $120,500 |
| 2017 | $3,121 | $209,200 | $106,500 | $102,700 |
| 2016 | $3,090 | $209,200 | $106,500 | $102,700 |
| 2015 | $2,935 | $209,200 | $106,500 | $102,700 |
| 2014 | $2,695 | $206,390 | $109,700 | $96,690 |
Agents Affiliated with this Home
-
Lisa Foster-Pacheco

Seller's Agent in 2022
Lisa Foster-Pacheco
RE/MAX River's Edge - Bristol
(401) 837-2333
1 in this area
126 Total Sales
-
Vincent Ding

Buyer's Agent in 2022
Vincent Ding
Longvin Realty Inc
(401) 567-6666
1 in this area
83 Total Sales
Map
Source: State-Wide MLS
MLS Number: 1299150
APN: BRIS-000048-000000-000040
- 423 Metacom Ave
- 426 Metacom Ave
- 4 Johnson Ct
- 146 Bay View Ave
- 9 Mount Ave
- 14 Manchester St
- 28 Roosevelt Dr
- 17 Varnum Ave
- 3 Jones Ave
- 17 Easterbrooks Ave
- 153 Mount Hope Ave
- 30 First School St
- 55 Mount Hope Ave
- 413 High St
- 40 Congregational St
- 21 Foxhill Ave
- 34 Central St
- 89 State St
- 474 Thames St
- 21 Bradford St Unit 3
