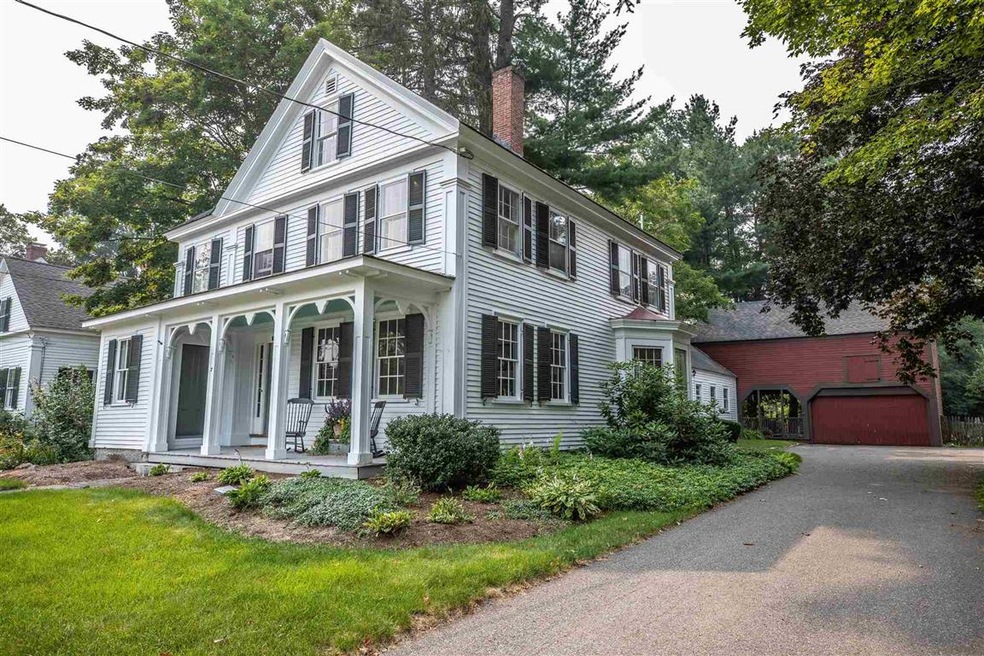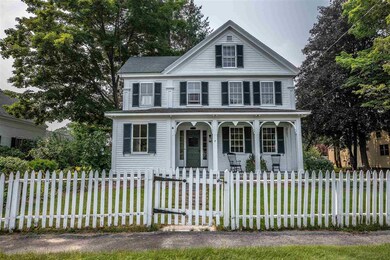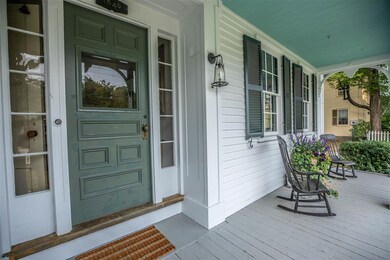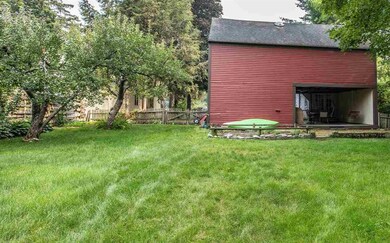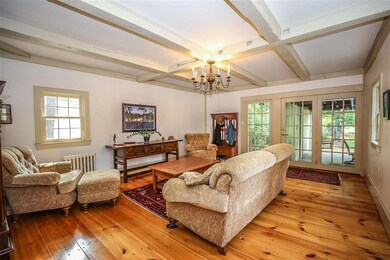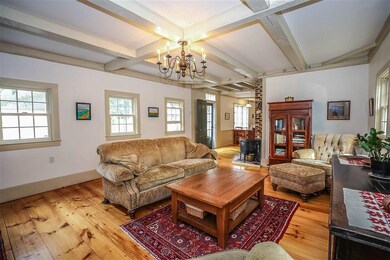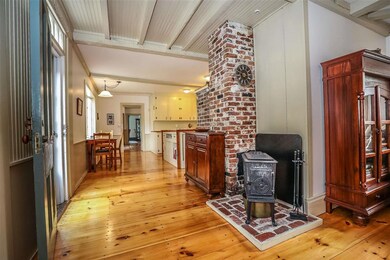
7 Carriage Rd Amherst, NH 03031
Estimated Value: $793,000 - $925,000
Highlights
- Barn
- Colonial Architecture
- Wood Flooring
- Wilkins Elementary School Rated A
- Wood Burning Stove
- Covered patio or porch
About This Home
As of September 2021Charming antique in one of the best areas of Amherst Historic District. Beautifully maintained home on Carriage Road in the heart of the village. This light and bright home shows true pride of ownership. Large country kitchen and family room attached to large porch with views of open back yard. This property once held a Doctors office. The formal dining room has a lovely bay window and storage cupboard. Off the dining room is a small study, access to 3/4th bath and cellar. The fireplaced living room with paneled wainscoting is in the front of the home. Off the front hallway are two small rooms presently used for office and sitting area. There are four lovely bedrooms with full bath on second floor with additional stairway to the kitchen area in back. Come see this beauty. You will not be disappointed.
Last Agent to Sell the Property
BHHS Verani Amherst License #001864 Listed on: 07/27/2021

Home Details
Home Type
- Single Family
Est. Annual Taxes
- $11,782
Year Built
- Built in 1846
Lot Details
- 0.51 Acre Lot
- Partially Fenced Property
- Level Lot
- Open Lot
- Garden
- Property is zoned historic district
Parking
- 1 Car Direct Access Garage
- Parking Storage or Cabinetry
- Automatic Garage Door Opener
Home Design
- Colonial Architecture
- Stone Foundation
- Wood Frame Construction
- Shingle Roof
- Wood Siding
- Clap Board Siding
Interior Spaces
- 3-Story Property
- Wood Burning Stove
- Wood Burning Fireplace
- Window Treatments
- Window Screens
- Wood Flooring
- Storm Windows
Kitchen
- Open to Family Room
- Oven
- Electric Cooktop
- Down Draft Cooktop
- Microwave
- Dishwasher
Bedrooms and Bathrooms
- 4 Bedrooms
- Bathroom on Main Level
- Soaking Tub
Laundry
- Laundry on main level
- Dryer
- Washer
Unfinished Basement
- Partial Basement
- Connecting Stairway
- Interior Basement Entry
Schools
- Wilkins Elementary School
- Amherst Middle School
- Souhegan High School
Utilities
- Heating System Uses Steam
- Heating System Uses Oil
- Electric Water Heater
- Septic Tank
- Phone Available
Additional Features
- Covered patio or porch
- Barn
Listing and Financial Details
- Tax Block 021
Ownership History
Purchase Details
Home Financials for this Owner
Home Financials are based on the most recent Mortgage that was taken out on this home.Purchase Details
Home Financials for this Owner
Home Financials are based on the most recent Mortgage that was taken out on this home.Similar Homes in Amherst, NH
Home Values in the Area
Average Home Value in this Area
Purchase History
| Date | Buyer | Sale Price | Title Company |
|---|---|---|---|
| Feely Rory | $711,400 | None Available | |
| Vamos Istvan F K | $603,500 | -- |
Mortgage History
| Date | Status | Borrower | Loan Amount |
|---|---|---|---|
| Open | Feely Rory | $548,250 | |
| Previous Owner | Vamos Istvan F K | $603,500 |
Property History
| Date | Event | Price | Change | Sq Ft Price |
|---|---|---|---|---|
| 09/30/2021 09/30/21 | Sold | $711,329 | -1.1% | $203 / Sq Ft |
| 08/27/2021 08/27/21 | Pending | -- | -- | -- |
| 08/21/2021 08/21/21 | Price Changed | $719,000 | -1.4% | $205 / Sq Ft |
| 08/21/2021 08/21/21 | For Sale | $729,000 | 0.0% | $208 / Sq Ft |
| 08/01/2021 08/01/21 | Pending | -- | -- | -- |
| 07/27/2021 07/27/21 | For Sale | $729,000 | -- | $208 / Sq Ft |
Tax History Compared to Growth
Tax History
| Year | Tax Paid | Tax Assessment Tax Assessment Total Assessment is a certain percentage of the fair market value that is determined by local assessors to be the total taxable value of land and additions on the property. | Land | Improvement |
|---|---|---|---|---|
| 2024 | $15,425 | $672,700 | $186,400 | $486,300 |
| 2023 | $12,395 | $566,500 | $186,400 | $380,100 |
| 2022 | $11,970 | $566,500 | $186,400 | $380,100 |
| 2021 | $12,072 | $566,500 | $186,400 | $380,100 |
| 2020 | $11,825 | $415,200 | $144,600 | $270,600 |
| 2019 | $11,194 | $415,200 | $144,600 | $270,600 |
| 2018 | $11,306 | $415,200 | $144,600 | $270,600 |
| 2017 | $10,799 | $415,200 | $144,600 | $270,600 |
| 2016 | $10,422 | $415,200 | $144,600 | $270,600 |
| 2015 | $12,432 | $469,500 | $188,000 | $281,500 |
| 2014 | $12,517 | $469,500 | $188,000 | $281,500 |
| 2013 | $12,418 | $469,500 | $188,000 | $281,500 |
Agents Affiliated with this Home
-
Nancy Pomerleau

Seller's Agent in 2021
Nancy Pomerleau
BHHS Verani Amherst
(603) 496-4517
14 in this area
31 Total Sales
-
Marianna Vis

Buyer's Agent in 2021
Marianna Vis
Four Seasons Sotheby's Int'l Realty
(603) 860-8115
7 in this area
231 Total Sales
Map
Source: PrimeMLS
MLS Number: 4874480
APN: AMHS-000017-000021
- 3 Foundry St
- 135 Amherst St Unit 14
- 13 Courthouse Rd
- 26 Middle St
- 2 MacK Hill Rd
- 46 Boston Post Rd
- 3 Nathan Lord Rd
- 3 Boylston Terrace
- 3 Carol Ann Ln
- 67 Christian Hill Rd
- 7 Carol Ann Ln
- 5B Debbie Ln
- 33 Baboosic Lake Rd
- 23 Holt Rd
- 5A Debbie Ln
- 13 Holt Rd
- 30 Spring Rd
- 9 Candlewood Dr
- 12 Lord Jeffrey Dr
- 19 Green Rd
