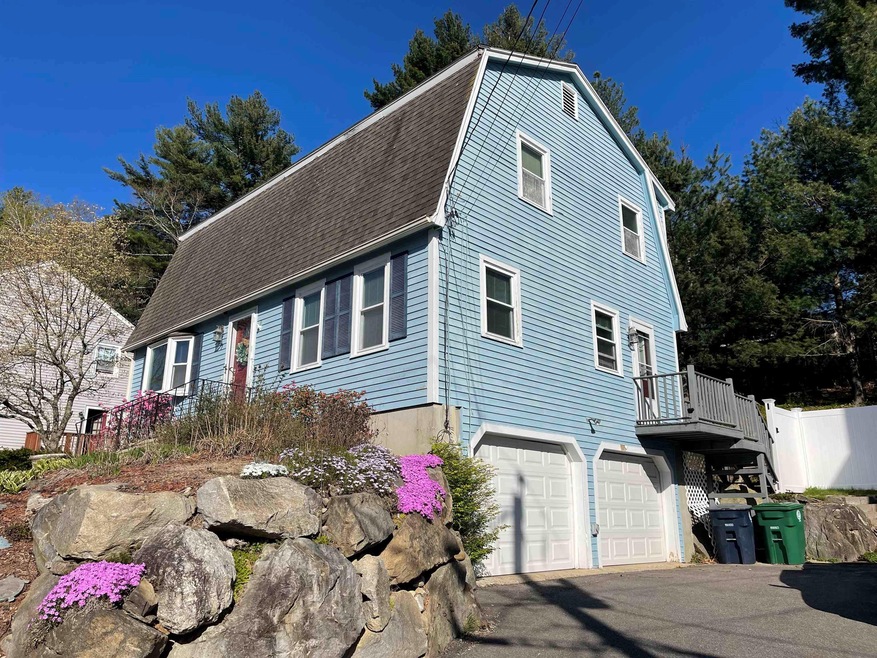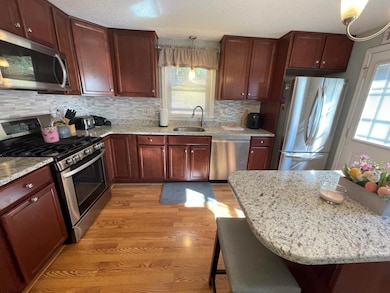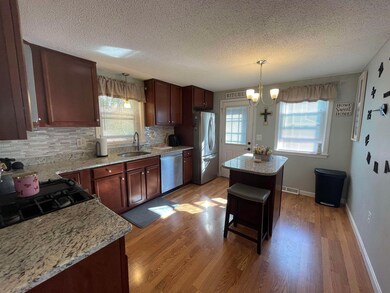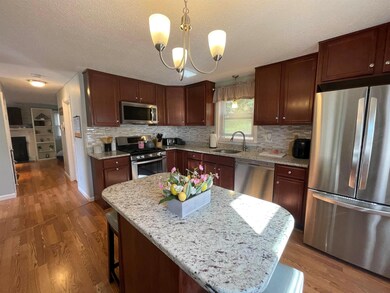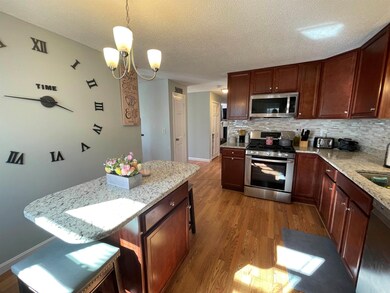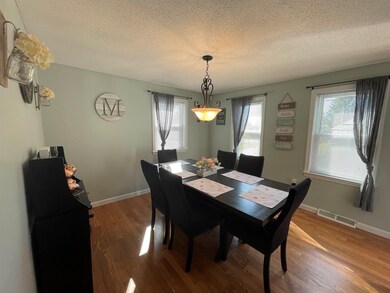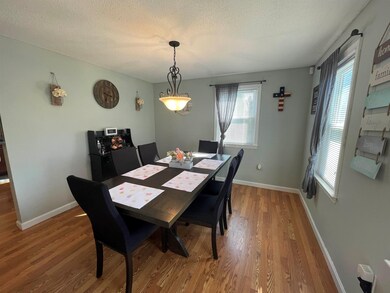
7 Carson Cir Nashua, NH 03062
West Hollis NeighborhoodAbout This Home
As of October 2024Welcome to Westgate Village! This beautifully maintained single family, 3 BR home on a cul-de-sac. Eat-in Kitchen has glass backsplash, cherry cabinets, granite counters, and stainless steel appliances. The front to back Living Room has a wood Fireplace, granite hearth, and slider to a private patio and spacious, landscape backyard. Formal Dining and 1/2 Bath on the first floor. Second level has spacious Master Bedroom with double closets, 2 additional Bedrooms and a Full Bath. An annual HOA fee of $350 you can use the clubhouse, pool, tennis court, ball field and children's playground. Close to Shopping, Restaurants, and Parks. NO OPEN HOUSE. Delayed showings begin Saturday, May 14 9-4 and Sunday, May 15 9-4.
Last Agent to Sell the Property
BHHS Verani Nashua License #061810 Listed on: 05/09/2022

Home Details
Home Type
Single Family
Est. Annual Taxes
$7,031
Year Built
1984
Lot Details
0
Parking
2
Listing Details
- Status Detail: Closed
- Style: Gambrel
- Development Subdivision: Westgate Village
- Directions: Exit 5 (Rt 111) to Westgate Village to Carson Circle.
- Flood Zone: Unknown
- Construction: Existing
- Total Stories: 2
- Price Per Sq Ft: 272.67
- Property Class: Residential
- Property Type: Single Family
- Year Built: 1984
- Remarks Public: Welcome to Westgate Village! This beautifully maintained single family, 3 BR home on a cul-de-sac. Eat-in Kitchen has glass backsplash, cherry cabinets, granite counters, and stainless steel appliances. The front to back Living Room has a wood Fireplace, granite hearth, and slider to a private patio and spacious, landscape backyard. Formal Dining and 1/2 Bath on the first floor. Second level has spacious Master Bedroom with double closets, 2 additional Bedrooms and a Full Bath. An annual HOA fee of $350 you can use the clubhouse, pool, tennis court, ball field and children's playground. Close to Shopping, Restaurants, and Parks. NO OPEN HOUSE. Delayed showings begin Saturday, May 14 9-4 and Sunday, May 15 9-4.
- List Agent: 11348
- Special Features: None
- Property Sub Type: Detached
- Stories: 2
Interior Features
- Appliances: Dishwasher, Range - Electric, Refrigerator
- Features Interior: Attic, Blinds, Fireplaces - 1, Hearth, Kitchen Island, Security, Skylight
- Total Bedrooms: 3
- Flooring: Carpet, Ceramic Tile
- Total Bathrooms: 2
- Half Bathrooms: 1
- Full Bathrooms: 1
- Basement: Yes
- Basement Access Type: Interior
- Basement Description: Bulkhead, Unfinished
- Level 1: Level 1: Bath - 1/2, Level 1: Dining Room, Level 1: Kitchen - Eat-in, Level 1: Living Room
- Level 2: Level 2: Bedroom, Level 2: Bath - Full, Level 2: Primary Bedroom
- Room 1: Kitchen - Eat-in, 14x11, On Level: 1
- Room 2: Dining Room, 12x11, On Level: 1
- Room 3: Living Room, 23x11, On Level: 1
- Room 4: Bath - 1/2, On Level: 1
- Room 5: 2, 18x11
- Room 6: Bedroom, 15x9, On Level: 2
- Room 7: Bedroom, 12x10, On Level: 2
- Room 8: Bath - Full, On Level: 2
- Sq Ft - Apx Finished AG: 1632
- Sq Ft - Apx Total: 2040
- Sq Ft - Apx Total Finished: 1632
- Sq Ft - Apx Unfinished BG: 408
Exterior Features
- Construction: Wood Frame
- Driveway: Paved
- Exterior: Wood Siding
- Foundation: Concrete
- Road Frontage: Yes
- Roads: Cul-de-Sac, Paved, Public
- Roof: Shingle - Asphalt
- Features Exterior: Deck, Windows - Double Pane
Garage/Parking
- Garage Capacity: 2
- Garage Type: Attached
- Garage: Yes
- Garage Description: Auto Open, Direct Entry
Utilities
- Cable Company: comcast
- Electric: Circuit Breaker(s), Generator Ready
- Fuel Company: liberty
- Sewer: Public
- Water: Public
- Water Heater: Domestic, Gas - Natural
- Heating Fuel: Gas - Natural
- Heating: Forced Air, Hot Air
- Cooling: Central AC
- Electric Company: eversource
- Phone Company: comcast
- Utilities: Internet - Cable
Condo/Co-op/Association
- Association Amenities: Club House, Playground, Pool - In-Ground, Tennis Court
Schools
- School District: Nashua School District
Lot Info
- Map: 101
- Lot: 1223
- Lot Sq Ft: 8276
- Lot Acres: 0.19
- Lot Description: Landscaped, Sloping, Street Lights, Subdivision
- Surveyed: Unknown
- Zoning: residential
- Deed Book: 9133
- Deed Page: 284
- Deed Recorded Type: Warranty
Tax Info
- Tax Gross Amount: 6267
- Tax Year: 2021
MLS Schools
- School District: Nashua School District
Ownership History
Purchase Details
Home Financials for this Owner
Home Financials are based on the most recent Mortgage that was taken out on this home.Purchase Details
Home Financials for this Owner
Home Financials are based on the most recent Mortgage that was taken out on this home.Purchase Details
Home Financials for this Owner
Home Financials are based on the most recent Mortgage that was taken out on this home.Purchase Details
Purchase Details
Purchase Details
Similar Homes in Nashua, NH
Home Values in the Area
Average Home Value in this Area
Purchase History
| Date | Type | Sale Price | Title Company |
|---|---|---|---|
| Warranty Deed | $530,000 | None Available | |
| Warranty Deed | $530,000 | None Available | |
| Warranty Deed | $445,000 | None Available | |
| Warranty Deed | $445,000 | None Available | |
| Warranty Deed | $320,000 | -- | |
| Warranty Deed | $320,000 | -- | |
| Deed | $275,000 | -- | |
| Not Resolvable | $75,300 | -- | |
| Foreclosure Deed | $120,100 | -- | |
| Deed | $275,000 | -- | |
| Foreclosure Deed | $120,100 | -- |
Mortgage History
| Date | Status | Loan Amount | Loan Type |
|---|---|---|---|
| Open | $397,500 | Purchase Money Mortgage | |
| Closed | $397,500 | Purchase Money Mortgage | |
| Previous Owner | $431,650 | Purchase Money Mortgage | |
| Previous Owner | $328,131 | Stand Alone Refi Refinance Of Original Loan | |
| Previous Owner | $331,147 | VA | |
| Previous Owner | $327,680 | No Value Available | |
| Previous Owner | $211,000 | Stand Alone Refi Refinance Of Original Loan | |
| Previous Owner | $216,600 | Unknown |
Property History
| Date | Event | Price | Change | Sq Ft Price |
|---|---|---|---|---|
| 10/08/2024 10/08/24 | Sold | $530,000 | +2.9% | $325 / Sq Ft |
| 08/19/2024 08/19/24 | Pending | -- | -- | -- |
| 08/14/2024 08/14/24 | For Sale | $515,000 | 0.0% | $316 / Sq Ft |
| 08/12/2024 08/12/24 | Pending | -- | -- | -- |
| 08/09/2024 08/09/24 | Price Changed | $515,000 | -2.8% | $316 / Sq Ft |
| 08/07/2024 08/07/24 | Price Changed | $529,900 | -1.9% | $325 / Sq Ft |
| 08/07/2024 08/07/24 | Price Changed | $539,900 | 0.0% | $331 / Sq Ft |
| 08/01/2024 08/01/24 | For Sale | $540,000 | +21.3% | $331 / Sq Ft |
| 07/28/2022 07/28/22 | Sold | $445,000 | +11.3% | $273 / Sq Ft |
| 05/16/2022 05/16/22 | Pending | -- | -- | -- |
| 05/09/2022 05/09/22 | For Sale | $400,000 | +25.0% | $245 / Sq Ft |
| 12/12/2018 12/12/18 | Sold | $320,000 | 0.0% | $196 / Sq Ft |
| 10/25/2018 10/25/18 | Pending | -- | -- | -- |
| 09/01/2018 09/01/18 | For Sale | $320,000 | -- | $196 / Sq Ft |
Tax History Compared to Growth
Tax History
| Year | Tax Paid | Tax Assessment Tax Assessment Total Assessment is a certain percentage of the fair market value that is determined by local assessors to be the total taxable value of land and additions on the property. | Land | Improvement |
|---|---|---|---|---|
| 2023 | $7,031 | $385,700 | $125,000 | $260,700 |
| 2022 | $6,970 | $385,700 | $125,000 | $260,700 |
| 2021 | $6,267 | $269,900 | $87,500 | $182,400 |
| 2020 | $6,102 | $269,900 | $87,500 | $182,400 |
| 2019 | $5,873 | $269,900 | $87,500 | $182,400 |
| 2018 | $5,623 | $265,100 | $87,500 | $177,600 |
| 2017 | $5,682 | $220,300 | $67,900 | $152,400 |
| 2016 | $5,523 | $220,300 | $67,900 | $152,400 |
| 2015 | $5,404 | $220,300 | $67,900 | $152,400 |
| 2014 | $5,298 | $220,300 | $67,900 | $152,400 |
Agents Affiliated with this Home
-

Seller's Agent in 2024
Christina Marmonti
Keller Williams Gateway Realty
(978) 482-6059
3 in this area
85 Total Sales
-
B
Buyer's Agent in 2024
Bobbi-Jo Plamondon
RE/MAX
(603) 568-0500
1 in this area
53 Total Sales
-

Seller's Agent in 2022
Charlotte Marrocco-Mohler
BHHS Verani Nashua
(603) 620-2668
7 in this area
259 Total Sales
-

Seller's Agent in 2018
Bob Smith
Keller Williams Gateway Realty
(603) 321-0967
4 in this area
25 Total Sales
-

Buyer's Agent in 2018
Paul Brouillette
LAER Realty Partners/Chelmsford
(978) 852-3001
163 Total Sales
Map
Source: PrimeMLS
MLS Number: 4908884
APN: NASH-000000-000000-002056C
- 20 Cimmarron Dr
- 40 Laurel Ct Unit U308
- 16 Laurel Ct Unit U320
- 27 Silverton Dr Unit U74
- 39 Silverton Dr Unit U80
- 500 Candlewood Park Unit 21
- 5 Lilac Ct Unit U334
- 20 Ledgewood Hills Dr Unit 103
- 668 W Hollis St
- 12 Ledgewood Hills Dr Unit 204
- 12 Ledgewood Hills Dr Unit 102
- 47 Dogwood Dr Unit U202
- 5 Norma Dr
- 155 Shore Dr
- 38 Dianne St
- 4 Old Coach Rd
- 8 Althea Ln Unit U26
- 30 Jennifer Dr
- 14 Beaujolais Dr Unit U66
- 24 Yarmouth Dr
