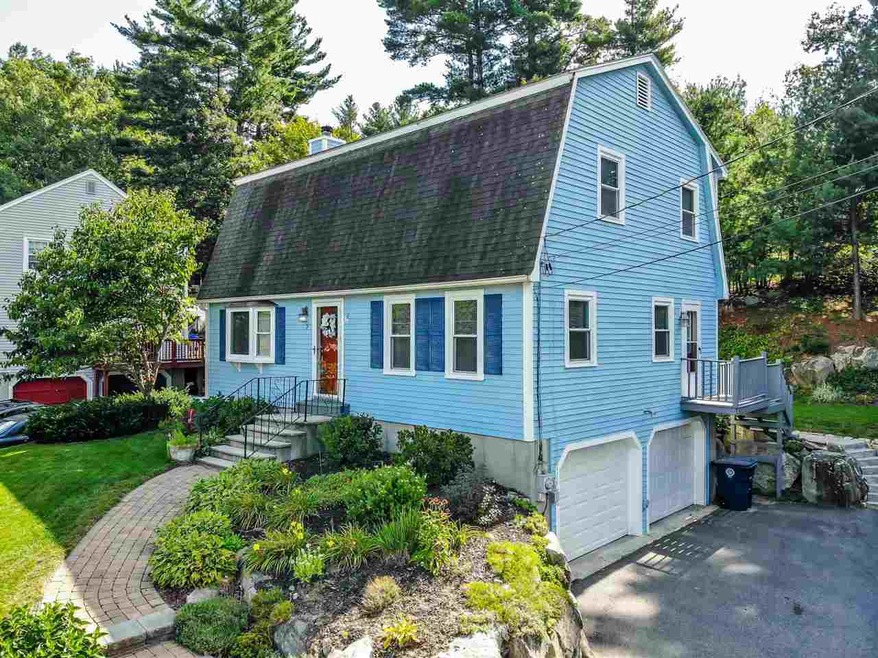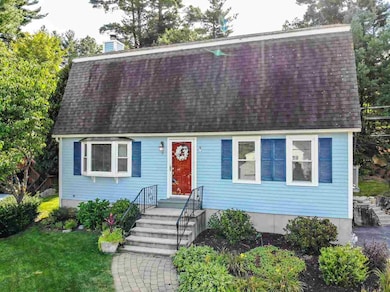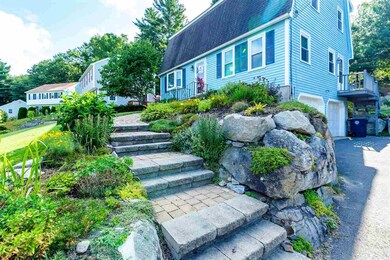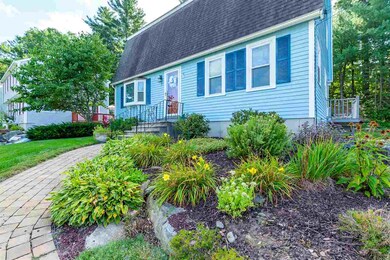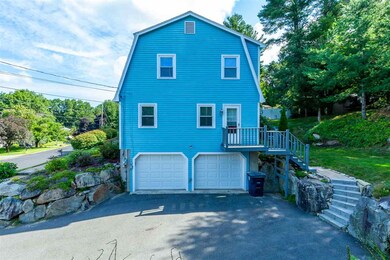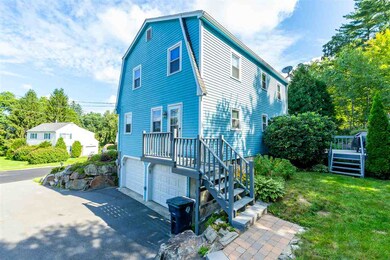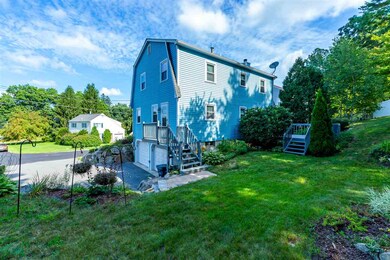
7 Carson Cir Nashua, NH 03062
West Hollis NeighborhoodHighlights
- Clubhouse
- Attic
- Tennis Courts
- Deck
- Community Pool
- Cul-De-Sac
About This Home
As of October 2024FOR ADDITIONAL INFORMATION OR TO SCHEDULE A SHOWING, CALL BOB SMITH @ 603-321-0967. FOR LIVE MLS SEARCHES FOR ALL NH TOWNS, INCLUDING ANALYTICS, COMMUNITY &, SCHOOL INFO, MORE, VISIT www.BobSmithkw.com Come see this beautifully maintained single family, 3 BR home on a quiet cul-de-sac in Westgate Village. Truly turnkey, as so many upgrades have already been completed - from the remodeled kitchen with cherry cabinets, granite counters, glass backsplash and stainless steel appliances, to updated baths, replacement windows, furnace, CA, repaved driveway, new garage doors, interior & exterior paint, flooring, professional landscaping, security system, wired for generator and the list goes on! The spacious front to back living room has a large bay window, a wood burning FP with custom granite hearth, built in's, and slider to a private patio. Kitchen, formal dining room and full bath complete the first level. Upstairs are three generously sized BRs and another full bath. An annual HOA fee of $350 grants access to a clubhouse, pool, tennis court, ball field and children's playground. Economical natural gas heat, public water & sewer and a perfect commuter location make this a great place to call home!
Last Agent to Sell the Property
Keller Williams Gateway Realty License #058878 Listed on: 09/01/2018

Home Details
Home Type
- Single Family
Est. Annual Taxes
- $5,682
Year Built
- Built in 1984
Lot Details
- 8,276 Sq Ft Lot
- Cul-De-Sac
- Landscaped
- Lot Sloped Up
- Property is zoned R9
Parking
- 2 Car Garage
Home Design
- Gambrel Roof
- Concrete Foundation
- Wood Frame Construction
- Shingle Roof
- Wood Siding
- Clap Board Siding
- Cedar
Interior Spaces
- 2-Story Property
- Skylights
- Wood Burning Fireplace
- Screen For Fireplace
- Double Pane Windows
- Blinds
- Drapes & Rods
- Window Screens
- ENERGY STAR Qualified Dryer
- Attic
Kitchen
- Gas Range
- Microwave
- ENERGY STAR Qualified Dishwasher
- Kitchen Island
- Disposal
Flooring
- Carpet
- Laminate
- Ceramic Tile
Bedrooms and Bathrooms
- 3 Bedrooms
- 2 Full Bathrooms
Unfinished Basement
- Partial Basement
- Connecting Stairway
- Interior Basement Entry
Home Security
- Home Security System
- Carbon Monoxide Detectors
- Fire and Smoke Detector
Outdoor Features
- Deck
Utilities
- Forced Air Heating System
- Heating System Uses Natural Gas
- Generator Hookup
- Natural Gas Water Heater
- High Speed Internet
- Satellite Dish
- Cable TV Available
Listing and Financial Details
- Tax Block 2056
Community Details
Recreation
- Tennis Courts
- Community Playground
- Community Pool
Additional Features
- Westgate Village Subdivision
- Clubhouse
Ownership History
Purchase Details
Home Financials for this Owner
Home Financials are based on the most recent Mortgage that was taken out on this home.Purchase Details
Home Financials for this Owner
Home Financials are based on the most recent Mortgage that was taken out on this home.Purchase Details
Home Financials for this Owner
Home Financials are based on the most recent Mortgage that was taken out on this home.Purchase Details
Purchase Details
Purchase Details
Similar Homes in Nashua, NH
Home Values in the Area
Average Home Value in this Area
Purchase History
| Date | Type | Sale Price | Title Company |
|---|---|---|---|
| Warranty Deed | $530,000 | None Available | |
| Warranty Deed | $530,000 | None Available | |
| Warranty Deed | $445,000 | None Available | |
| Warranty Deed | $445,000 | None Available | |
| Warranty Deed | $320,000 | -- | |
| Warranty Deed | $320,000 | -- | |
| Deed | $275,000 | -- | |
| Not Resolvable | $75,300 | -- | |
| Foreclosure Deed | $120,100 | -- | |
| Deed | $275,000 | -- | |
| Foreclosure Deed | $120,100 | -- |
Mortgage History
| Date | Status | Loan Amount | Loan Type |
|---|---|---|---|
| Open | $397,500 | Purchase Money Mortgage | |
| Closed | $397,500 | Purchase Money Mortgage | |
| Previous Owner | $431,650 | Purchase Money Mortgage | |
| Previous Owner | $328,131 | Stand Alone Refi Refinance Of Original Loan | |
| Previous Owner | $331,147 | VA | |
| Previous Owner | $327,680 | No Value Available | |
| Previous Owner | $211,000 | Stand Alone Refi Refinance Of Original Loan | |
| Previous Owner | $216,600 | Unknown |
Property History
| Date | Event | Price | Change | Sq Ft Price |
|---|---|---|---|---|
| 10/08/2024 10/08/24 | Sold | $530,000 | +2.9% | $325 / Sq Ft |
| 08/19/2024 08/19/24 | Pending | -- | -- | -- |
| 08/14/2024 08/14/24 | For Sale | $515,000 | 0.0% | $316 / Sq Ft |
| 08/12/2024 08/12/24 | Pending | -- | -- | -- |
| 08/09/2024 08/09/24 | Price Changed | $515,000 | -2.8% | $316 / Sq Ft |
| 08/07/2024 08/07/24 | Price Changed | $529,900 | -1.9% | $325 / Sq Ft |
| 08/07/2024 08/07/24 | Price Changed | $539,900 | 0.0% | $331 / Sq Ft |
| 08/01/2024 08/01/24 | For Sale | $540,000 | +21.3% | $331 / Sq Ft |
| 07/28/2022 07/28/22 | Sold | $445,000 | +11.3% | $273 / Sq Ft |
| 05/16/2022 05/16/22 | Pending | -- | -- | -- |
| 05/09/2022 05/09/22 | For Sale | $400,000 | +25.0% | $245 / Sq Ft |
| 12/12/2018 12/12/18 | Sold | $320,000 | 0.0% | $196 / Sq Ft |
| 10/25/2018 10/25/18 | Pending | -- | -- | -- |
| 09/01/2018 09/01/18 | For Sale | $320,000 | -- | $196 / Sq Ft |
Tax History Compared to Growth
Tax History
| Year | Tax Paid | Tax Assessment Tax Assessment Total Assessment is a certain percentage of the fair market value that is determined by local assessors to be the total taxable value of land and additions on the property. | Land | Improvement |
|---|---|---|---|---|
| 2023 | $7,031 | $385,700 | $125,000 | $260,700 |
| 2022 | $6,970 | $385,700 | $125,000 | $260,700 |
| 2021 | $6,267 | $269,900 | $87,500 | $182,400 |
| 2020 | $6,102 | $269,900 | $87,500 | $182,400 |
| 2019 | $5,873 | $269,900 | $87,500 | $182,400 |
| 2018 | $5,623 | $265,100 | $87,500 | $177,600 |
| 2017 | $5,682 | $220,300 | $67,900 | $152,400 |
| 2016 | $5,523 | $220,300 | $67,900 | $152,400 |
| 2015 | $5,404 | $220,300 | $67,900 | $152,400 |
| 2014 | $5,298 | $220,300 | $67,900 | $152,400 |
Agents Affiliated with this Home
-
Christina Marmonti

Seller's Agent in 2024
Christina Marmonti
Keller Williams Gateway Realty
(978) 482-6059
3 in this area
83 Total Sales
-
Bobbi-Jo Plamondon
B
Buyer's Agent in 2024
Bobbi-Jo Plamondon
RE/MAX
(603) 568-0500
1 in this area
50 Total Sales
-
Charlotte Marrocco-Mohler

Seller's Agent in 2022
Charlotte Marrocco-Mohler
BHHS Verani Nashua
(603) 620-2668
7 in this area
262 Total Sales
-
Bob Smith

Seller's Agent in 2018
Bob Smith
Keller Williams Gateway Realty
(603) 321-0967
4 in this area
25 Total Sales
-
Paul Brouillette

Buyer's Agent in 2018
Paul Brouillette
LAER Realty Partners/Chelmsford
(978) 852-3001
165 Total Sales
Map
Source: PrimeMLS
MLS Number: 4716198
APN: NASH-000000-000000-002056C
- 20 Cimmarron Dr
- 40 Laurel Ct Unit U308
- 16 Laurel Ct Unit U320
- 27 Silverton Dr Unit U74
- 39 Silverton Dr Unit U80
- 33 Carlene Dr Unit U31
- 5 Lilac Ct Unit U334
- 668 W Hollis St
- 12 Ledgewood Hills Dr Unit 204
- 12 Ledgewood Hills Dr Unit 102
- 47 Dogwood Dr Unit U202
- 5 Norma Dr
- 38 Dianne St
- 8 Althea Ln Unit U26
- 30 Jennifer Dr
- 4 Gary St
- 11 Bartemus Trail Unit 207
- 14 Beaujolais Dr Unit U66
- 102 Dalton St
- 24 Yarmouth Dr
