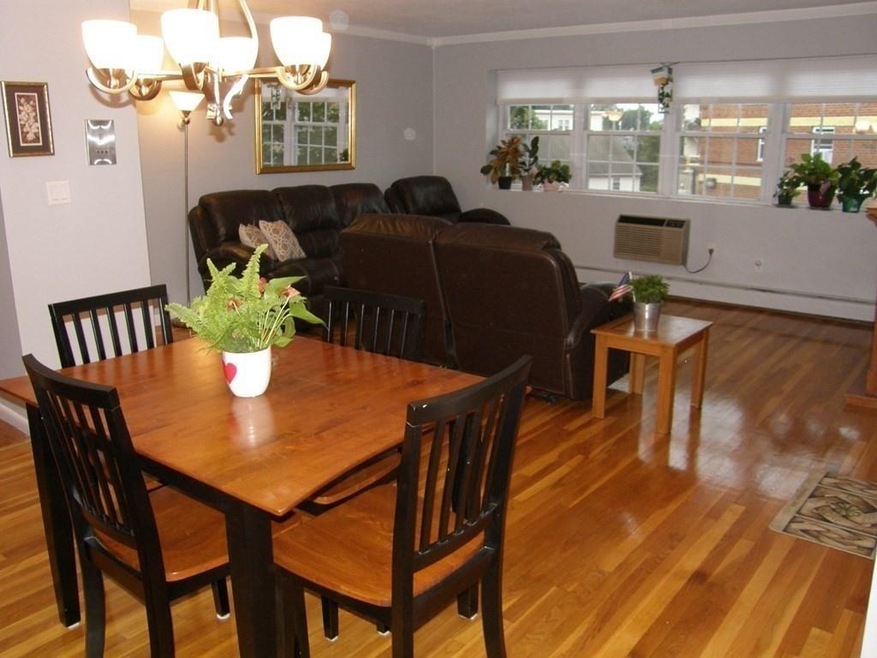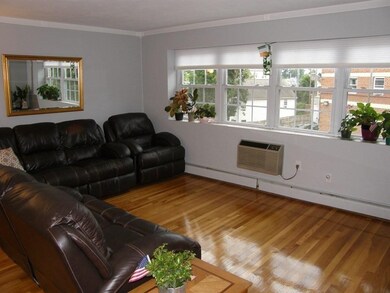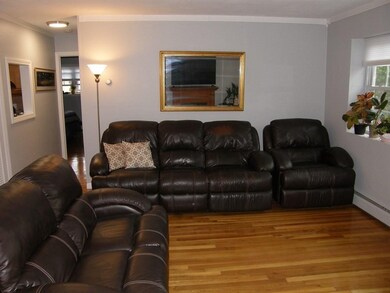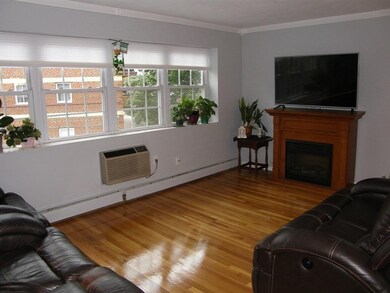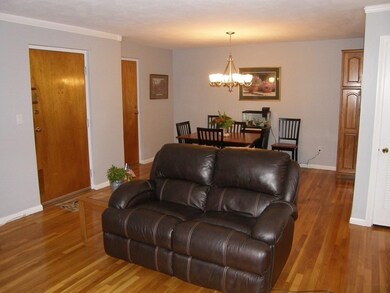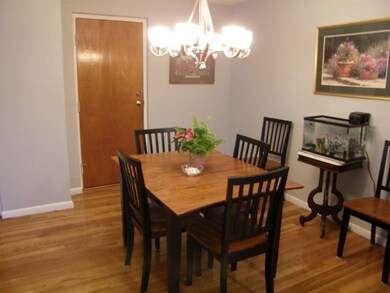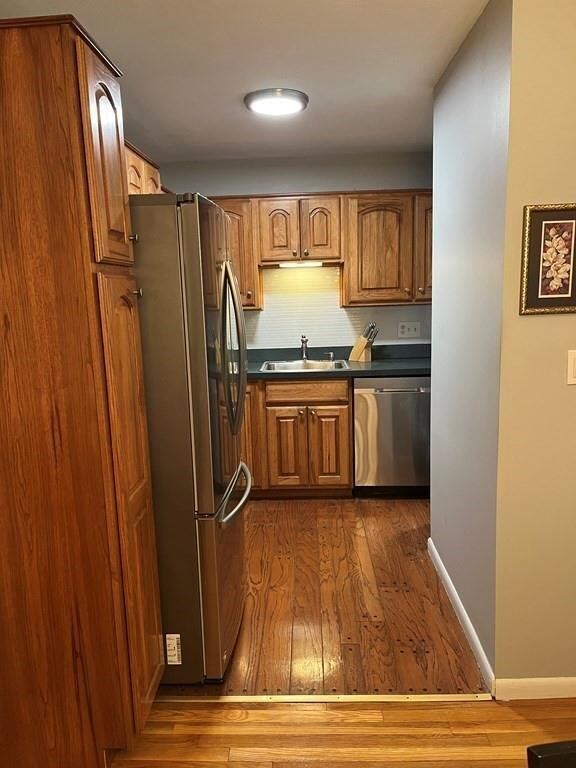
7 Cass St Unit 9 West Roxbury, MA 02132
Upper Washington-Spring Street NeighborhoodHighlights
- In Ground Pool
- Custom Closet System
- Property is near public transit
- No Units Above
- Landscaped Professionally
- Wood Flooring
About This Home
As of April 2022Awesome location for this move-in condition 2 bedroom, TOP floor, corner unit condo in Monterey Gardens! Gleaming hardwood, professionally painted throughout, new stainless steel kitchen appliances (March 2021), new lights, NEST thermostat, all within 845 sqft of living space. The reasonable condo fee INCLUDES Heat, Hot water, refuse removal, landscaping, snow removal, laundry in building, professional management co and very strong reserves. This complex is in great condition, offering an inground pool, beautiful gardens & plenty of parking (2 spots per unit). Very close to- grocery store, restaurants, bus line, commuter rail, highways, medical, etc., near the Dedham line. Pet policy- up to 2 cats, no dogs. Taxes do not reflect residential exemption, residential tax is $275.40 PER YEAR!!!!. Call today, so you don't miss out on this great unit!
Property Details
Home Type
- Condominium
Est. Annual Taxes
- $2,754
Year Built
- Built in 1963
Lot Details
- No Units Above
- Landscaped Professionally
- Garden
HOA Fees
- $383 Monthly HOA Fees
Home Design
- Garden Home
- Brick Exterior Construction
- Shingle Roof
Interior Spaces
- 845 Sq Ft Home
- 1-Story Property
- Ceiling Fan
- Window Screens
- Laundry in Basement
- Intercom
Kitchen
- Range
- Microwave
- Dishwasher
- Stainless Steel Appliances
- Solid Surface Countertops
- Disposal
Flooring
- Wood
- Ceramic Tile
Bedrooms and Bathrooms
- 2 Bedrooms
- Primary bedroom located on third floor
- Custom Closet System
- 1 Full Bathroom
- Bathtub with Shower
Parking
- 2 Car Parking Spaces
- Common or Shared Parking
Outdoor Features
- In Ground Pool
- Rain Gutters
Location
- Property is near public transit
Utilities
- Cooling System Mounted In Outer Wall Opening
- 1 Cooling Zone
- 1 Heating Zone
- Heating System Uses Oil
- Baseboard Heating
- Hot Water Heating System
Listing and Financial Details
- Assessor Parcel Number 1434879
Community Details
Overview
- Association fees include heat, sewer, insurance, maintenance structure, ground maintenance, snow removal, trash, reserve funds
- 69 Units
- Monterey Gardens Community
Amenities
- Common Area
- Shops
- Laundry Facilities
- Community Storage Space
Recreation
- Community Pool
Pet Policy
- Breed Restrictions
Ownership History
Purchase Details
Home Financials for this Owner
Home Financials are based on the most recent Mortgage that was taken out on this home.Map
Similar Homes in the area
Home Values in the Area
Average Home Value in this Area
Purchase History
| Date | Type | Sale Price | Title Company |
|---|---|---|---|
| Warranty Deed | $251,400 | -- |
Mortgage History
| Date | Status | Loan Amount | Loan Type |
|---|---|---|---|
| Open | $126,000 | No Value Available | |
| Closed | $145,000 | Purchase Money Mortgage |
Property History
| Date | Event | Price | Change | Sq Ft Price |
|---|---|---|---|---|
| 08/10/2022 08/10/22 | Rented | $2,600 | 0.0% | -- |
| 07/31/2022 07/31/22 | Under Contract | -- | -- | -- |
| 05/08/2022 05/08/22 | For Rent | $2,600 | 0.0% | -- |
| 04/25/2022 04/25/22 | Sold | $390,000 | -2.5% | $462 / Sq Ft |
| 03/23/2022 03/23/22 | Pending | -- | -- | -- |
| 03/16/2022 03/16/22 | For Sale | $400,000 | -- | $473 / Sq Ft |
Tax History
| Year | Tax Paid | Tax Assessment Tax Assessment Total Assessment is a certain percentage of the fair market value that is determined by local assessors to be the total taxable value of land and additions on the property. | Land | Improvement |
|---|---|---|---|---|
| 2025 | $3,491 | $301,500 | $0 | $301,500 |
| 2024 | $3,236 | $296,900 | $0 | $296,900 |
| 2023 | $3,094 | $288,100 | $0 | $288,100 |
| 2022 | $2,808 | $258,100 | $0 | $258,100 |
| 2021 | $2,754 | $258,100 | $0 | $258,100 |
| 2020 | $2,596 | $245,800 | $0 | $245,800 |
| 2019 | $2,421 | $229,700 | $0 | $229,700 |
| 2018 | $2,314 | $220,800 | $0 | $220,800 |
| 2017 | $2,248 | $212,300 | $0 | $212,300 |
| 2016 | $2,182 | $198,400 | $0 | $198,400 |
| 2015 | $2,665 | $220,100 | $0 | $220,100 |
| 2014 | $2,540 | $201,900 | $0 | $201,900 |
Source: MLS Property Information Network (MLS PIN)
MLS Number: 72953581
APN: WROX-000000-000020-010343-000030
- 116 Spring St Unit D2
- 19 Powell St
- 19-21 Summer St
- 15 Alaric St
- 200 Spring St
- 41 Wycliff Ave
- 14 Johnson St
- 2231 Centre St
- 45 Moville St
- 19 Macullar Rd
- 11 Lorette St Unit 2
- 1214 Vfw Pkwy Unit 37
- 345 Baker St Unit A
- 345 Baker St Unit C
- 349 Baker St Unit A
- 349 Baker St Unit B
- 7 Gould St
- 23 Baker Place
- 300 Spring St
- 188 Gardner St Unit 188
