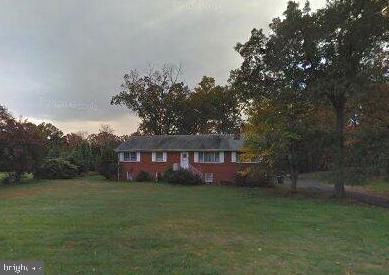
7 Cedar Dr Sterling, VA 20164
Highlights
- 1.11 Acre Lot
- Recreation Room
- Raised Ranch Architecture
- Horizon Elementary School Rated A-
- Traditional Floor Plan
- Backs to Trees or Woods
About This Home
As of April 2022All Brick Raised Rambler with over 2,900 finished sq.ft. , sited on a gorgeous 1.11 Acre lot * No HOA * Mature trees, Paved Driveway, 2 fireplaces, Sun Room, this house is ready for your vision! Hardwood Flloors, finished walk out Basement * possible 4th & 5th Bedroom downstairs * Radiant Hot Water heating system, recently replaced. Enjoy one level living and a super convenient Eastern Loudoun location!
Last Agent to Sell the Property
Samson Properties License #0225021820 Listed on: 02/19/2022

Home Details
Home Type
- Single Family
Est. Annual Taxes
- $6,060
Year Built
- Built in 1967
Lot Details
- 1.11 Acre Lot
- Backs to Trees or Woods
- Property is zoned 08
Parking
- 1 Car Attached Garage
- Rear-Facing Garage
- Driveway
Home Design
- Raised Ranch Architecture
- Fixer Upper
- Block Foundation
- Asphalt Roof
- Masonry
Interior Spaces
- Property has 2 Levels
- Traditional Floor Plan
- Ceiling Fan
- 2 Fireplaces
- Fireplace Mantel
- Window Treatments
- Living Room
- Dining Room
- Den
- Recreation Room
- Sun or Florida Room
- Wood Flooring
- Finished Basement
- Walk-Out Basement
- Stove
Bedrooms and Bathrooms
- 3 Main Level Bedrooms
- En-Suite Bathroom
Laundry
- Laundry Room
- Laundry on lower level
- Dryer
- Washer
Schools
- Horizon Elementary School
- Seneca Ridge Middle School
- Dominion High School
Utilities
- Central Air
- Heating System Uses Oil
- Radiant Heating System
- Vented Exhaust Fan
- Hot Water Heating System
- Well
- Oil Water Heater
- Septic Equal To The Number Of Bedrooms
Community Details
- No Home Owners Association
- Richland Acres Subdivision
Listing and Financial Details
- Assessor Parcel Number 013181874000
Similar Homes in the area
Home Values in the Area
Average Home Value in this Area
Property History
| Date | Event | Price | Change | Sq Ft Price |
|---|---|---|---|---|
| 06/04/2023 06/04/23 | Rented | $3,950 | 0.0% | -- |
| 04/22/2023 04/22/23 | Price Changed | $3,950 | -1.3% | $1 / Sq Ft |
| 03/19/2023 03/19/23 | For Rent | $4,000 | 0.0% | -- |
| 04/04/2022 04/04/22 | Sold | $718,000 | 0.0% | $244 / Sq Ft |
| 02/21/2022 02/21/22 | Pending | -- | -- | -- |
| 02/19/2022 02/19/22 | Off Market | $718,000 | -- | -- |
Tax History Compared to Growth
Tax History
| Year | Tax Paid | Tax Assessment Tax Assessment Total Assessment is a certain percentage of the fair market value that is determined by local assessors to be the total taxable value of land and additions on the property. | Land | Improvement |
|---|---|---|---|---|
| 2024 | $6,280 | $726,060 | $321,100 | $404,960 |
| 2023 | $5,744 | $656,400 | $286,100 | $370,300 |
| 2022 | $5,504 | $618,460 | $266,100 | $352,360 |
| 2021 | $5,341 | $544,960 | $266,100 | $278,860 |
| 2020 | $5,574 | $538,560 | $266,100 | $272,460 |
| 2019 | $5,501 | $526,380 | $265,500 | $260,880 |
| 2018 | $5,277 | $486,350 | $235,500 | $250,850 |
| 2017 | $5,205 | $462,640 | $235,500 | $227,140 |
| 2016 | $5,336 | $466,030 | $0 | $0 |
| 2015 | $5,237 | $225,920 | $0 | $225,920 |
| 2014 | $5,307 | $218,480 | $0 | $218,480 |
Agents Affiliated with this Home
-
Alina Bakhtamian

Seller's Agent in 2023
Alina Bakhtamian
Weichert Corporate
(703) 371-8995
41 Total Sales
-
Frank Mayolo

Buyer's Agent in 2023
Frank Mayolo
Century 21 Redwood Realty
(703) 626-8645
29 Total Sales
-
Tracy Wenger

Seller's Agent in 2022
Tracy Wenger
Samson Properties
(703) 615-2334
2 in this area
64 Total Sales
-
Steven Walters
S
Buyer's Agent in 2022
Steven Walters
Weichert Corporate
1 in this area
9 Total Sales
Map
Source: Bright MLS
MLS Number: VALO2019148
APN: 013-18-1874
- 29 Cedar Dr
- 46789 Sweet Birch Terrace
- 46825 Northbrook Way
- 608 E Charlotte St
- 21345 Flatwood Place
- 41 Cedar Dr
- 46865 Backwater Dr
- 46819 Gunflint Way
- 21676 Hazelnut Square
- 21700 Comstock Cir Unit 147
- 514 Cardinal Glen Cir
- 103 E Amhurst St
- 46691 Winchester Dr
- 46919 Trumpet Cir
- 12142 Holly Knoll Cir
- 0 Lake Dr
- 46932 Trumpet Cir
- 21232 Bullrush Place
- 21777 Baldwin Square Unit 301
- 46939 Rabbitrun Terrace
