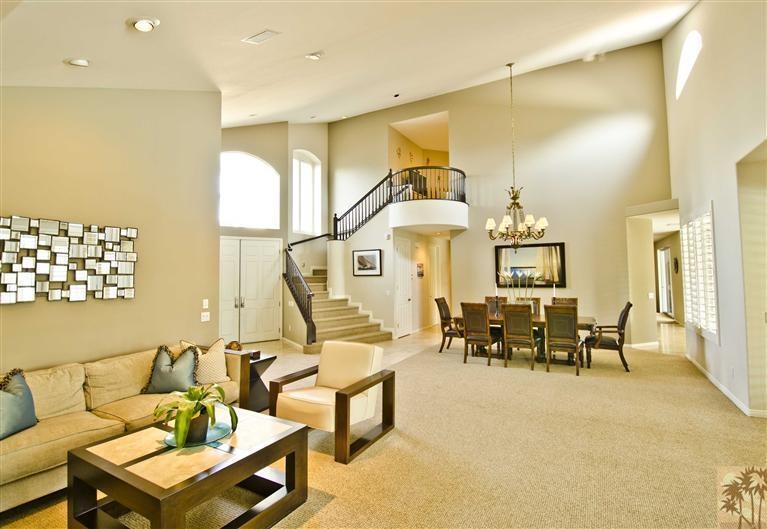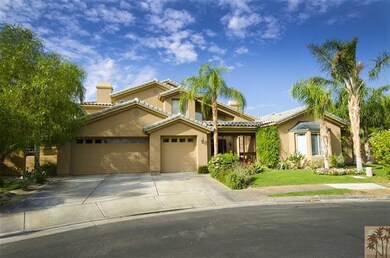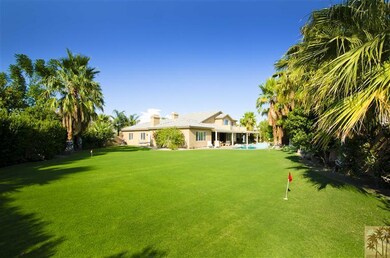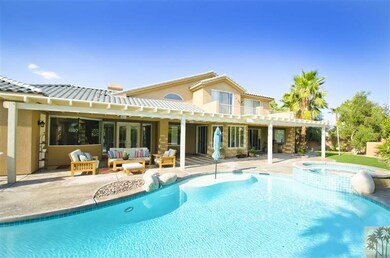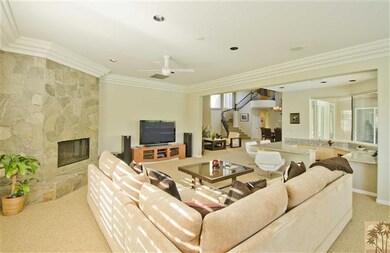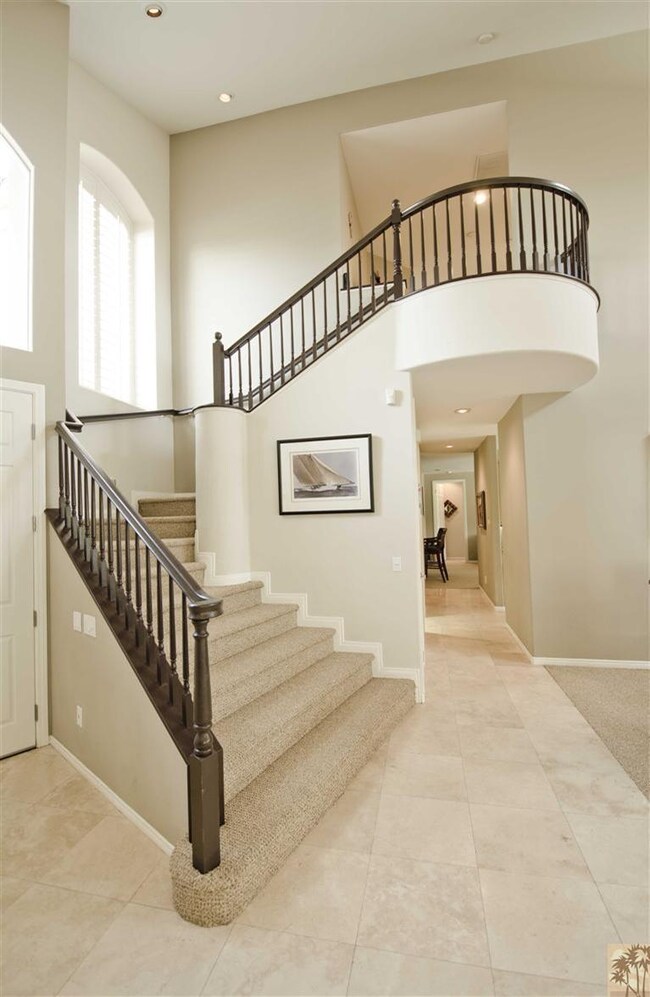
7 Channel Ct Rancho Mirage, CA 92270
Highlights
- In Ground Pool
- Gated Community
- Fireplace in Primary Bedroom
- Primary Bedroom Suite
- Mountain View
- Retreat
About This Home
As of April 2024Welcome to the viewing of this highly sought-after Emperor model, priced competitively to sell! The spacious interior features soaring ceilings above cross-cut travertine floors, berber carpets, stainless appliances, satin-nickle hardware throughout, surround sound, plantation shutters, 5 bedrooms, 4.5 baths inc. a fantastic master suite with private retreat/office and dual walk-in closets. The expansive lawn at just under 1/2 acre is home to a newly-renovated swimming pool and spa with stone waterfall, private putting green, firepit, built-in barbecue and gorgeous mountain views. All nestled in a quiet cul-de-sac within this upscale family neighborhood. Very convenient to schools, market, golf and hospital. Recent improvements include: New variable speed pool pump, pool acid washed with new lights installed, new ceramic plank floors installed in two bathrooms and a new glass shower door. Be the first to see this property.
Last Agent to Sell the Property
Suzanne Virtue
Keller Williams Realty License #01308119 Listed on: 07/16/2013
Last Buyer's Agent
Ron Koren
RE/MAX Consultants
Home Details
Home Type
- Single Family
Est. Annual Taxes
- $13,669
Year Built
- Built in 2002
Lot Details
- 0.46 Acre Lot
- Cul-De-Sac
- Block Wall Fence
- Sprinklers on Timer
- Private Yard
- Back Yard
HOA Fees
- $225 Monthly HOA Fees
Parking
- Attached Garage
Property Views
- Mountain
- Pool
Home Design
- Slab Foundation
- Stucco Exterior
Interior Spaces
- 5,051 Sq Ft Home
- 2-Story Property
- Wet Bar
- Cathedral Ceiling
- Ceiling Fan
- Shutters
- Double Door Entry
- French Doors
- Family Room with Fireplace
- Great Room
- Living Room with Fireplace
- Formal Dining Room
- Den
- Laundry Room
Kitchen
- Breakfast Bar
- Dishwasher
- Disposal
Flooring
- Carpet
- Ceramic Tile
- Travertine
Bedrooms and Bathrooms
- 5 Bedrooms
- Retreat
- Primary Bedroom on Main
- Fireplace in Primary Bedroom
- Primary Bedroom Suite
- Walk-In Closet
Pool
- In Ground Pool
- Outdoor Pool
- In Ground Spa
Outdoor Features
- Outdoor Grill
Utilities
- Forced Air Heating and Cooling System
- Property is located within a water district
- Cable TV Available
Listing and Financial Details
- Assessor Parcel Number 676540020
Community Details
Overview
- Victoria Falls Subdivision, Emperor Floorplan
Recreation
- Tennis Courts
- Sport Court
Security
- Gated Community
Ownership History
Purchase Details
Home Financials for this Owner
Home Financials are based on the most recent Mortgage that was taken out on this home.Purchase Details
Home Financials for this Owner
Home Financials are based on the most recent Mortgage that was taken out on this home.Purchase Details
Home Financials for this Owner
Home Financials are based on the most recent Mortgage that was taken out on this home.Purchase Details
Purchase Details
Home Financials for this Owner
Home Financials are based on the most recent Mortgage that was taken out on this home.Purchase Details
Purchase Details
Home Financials for this Owner
Home Financials are based on the most recent Mortgage that was taken out on this home.Purchase Details
Home Financials for this Owner
Home Financials are based on the most recent Mortgage that was taken out on this home.Similar Homes in Rancho Mirage, CA
Home Values in the Area
Average Home Value in this Area
Purchase History
| Date | Type | Sale Price | Title Company |
|---|---|---|---|
| Grant Deed | $1,450,000 | First American Title | |
| Grant Deed | $845,000 | Orange Coast Title Company | |
| Grant Deed | $699,000 | Orange Coast Title Co | |
| Interfamily Deed Transfer | -- | None Available | |
| Interfamily Deed Transfer | -- | None Available | |
| Interfamily Deed Transfer | -- | New Century Title Company | |
| Interfamily Deed Transfer | -- | Fidelity National Title Co | |
| Interfamily Deed Transfer | -- | Fidelity National Title Co | |
| Grant Deed | $1,250,000 | Fidelity National Title Co | |
| Grant Deed | $619,500 | Orange Coast Title |
Mortgage History
| Date | Status | Loan Amount | Loan Type |
|---|---|---|---|
| Open | $1,160,000 | New Conventional | |
| Previous Owner | $205,000 | New Conventional | |
| Previous Owner | $676,000 | Adjustable Rate Mortgage/ARM | |
| Previous Owner | $417,000 | New Conventional | |
| Previous Owner | $1,045,000 | New Conventional | |
| Previous Owner | $62,500 | Credit Line Revolving | |
| Previous Owner | $937,500 | New Conventional | |
| Previous Owner | $72,250 | Credit Line Revolving | |
| Previous Owner | $578,000 | Unknown | |
| Previous Owner | $495,200 | Unknown | |
| Previous Owner | $550,000 | No Value Available |
Property History
| Date | Event | Price | Change | Sq Ft Price |
|---|---|---|---|---|
| 04/08/2024 04/08/24 | Sold | $1,450,000 | -1.7% | $287 / Sq Ft |
| 02/02/2024 02/02/24 | For Sale | $1,475,000 | +74.6% | $292 / Sq Ft |
| 10/24/2013 10/24/13 | Sold | $845,000 | -5.5% | $167 / Sq Ft |
| 10/23/2013 10/23/13 | Pending | -- | -- | -- |
| 08/22/2013 08/22/13 | Price Changed | $894,500 | -1.6% | $177 / Sq Ft |
| 07/16/2013 07/16/13 | For Sale | $909,000 | -- | $180 / Sq Ft |
Tax History Compared to Growth
Tax History
| Year | Tax Paid | Tax Assessment Tax Assessment Total Assessment is a certain percentage of the fair market value that is determined by local assessors to be the total taxable value of land and additions on the property. | Land | Improvement |
|---|---|---|---|---|
| 2023 | $13,669 | $995,618 | $248,900 | $746,718 |
| 2022 | $13,442 | $976,097 | $244,020 | $732,077 |
| 2021 | $13,148 | $956,959 | $239,236 | $717,723 |
| 2020 | $11,676 | $879,455 | $219,596 | $659,859 |
| 2019 | $11,458 | $853,840 | $213,200 | $640,640 |
| 2018 | $10,963 | $821,000 | $205,000 | $616,000 |
| 2017 | $11,934 | $892,524 | $223,130 | $669,394 |
| 2016 | $11,602 | $875,024 | $218,755 | $656,269 |
| 2015 | $11,220 | $861,882 | $215,470 | $646,412 |
| 2014 | $11,177 | $845,000 | $211,250 | $633,750 |
Agents Affiliated with this Home
-
Steve and Geri Downs Team
S
Seller's Agent in 2024
Steve and Geri Downs Team
Coldwell Banker Realty
(760) 578-9210
56 Total Sales
-
Mike Kline
M
Seller Co-Listing Agent in 2024
Mike Kline
Coldwell Banker Realty
(760) 902-8874
46 Total Sales
-
Antonio Estrada

Buyer's Agent in 2024
Antonio Estrada
Keller Williams Luxury Homes
(760) 656-6069
137 Total Sales
-
S
Seller's Agent in 2013
Suzanne Virtue
Keller Williams Realty
-
R
Buyer's Agent in 2013
Ron Koren
RE/MAX
Map
Source: California Desert Association of REALTORS®
MLS Number: 21478381
APN: 676-540-020
