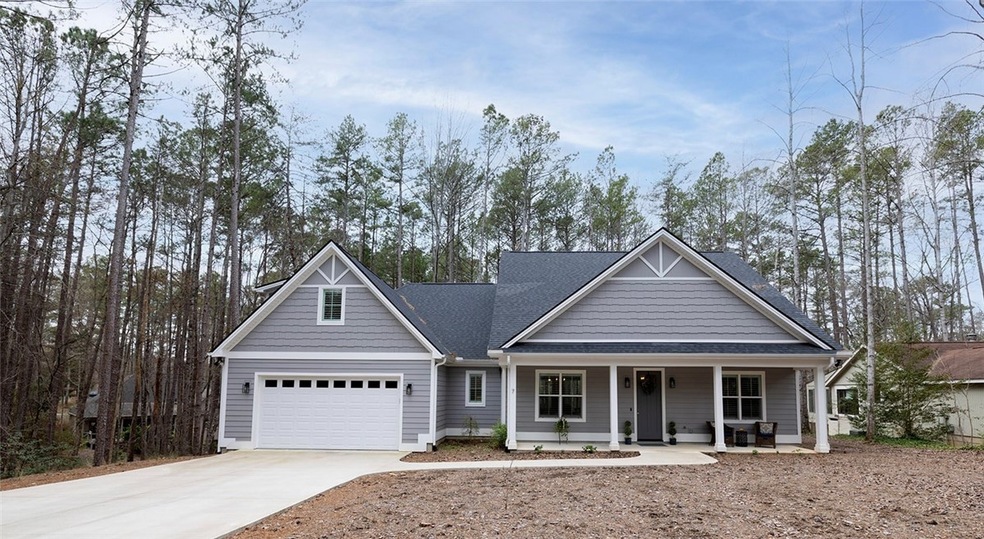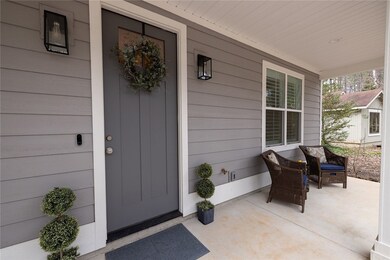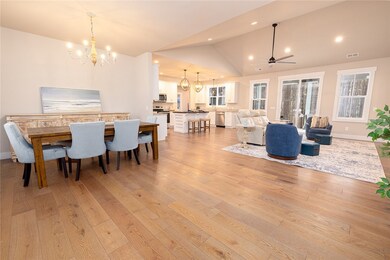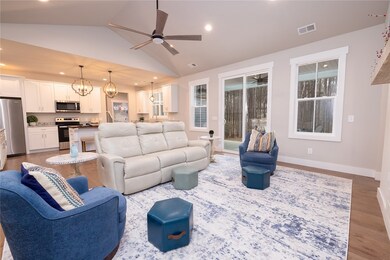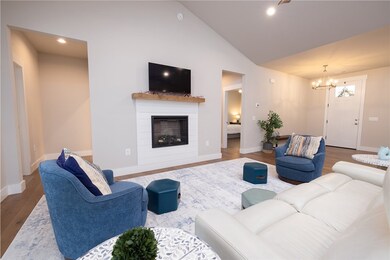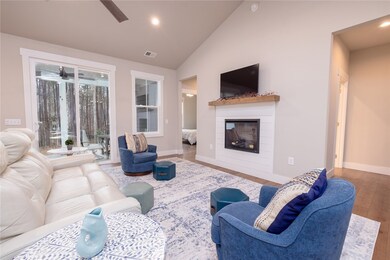
Estimated Value: $664,000 - $758,000
Highlights
- Boat Dock
- On Golf Course
- Fitness Center
- Walhalla Middle School Rated A-
- Water Access
- Gated Community
About This Home
As of May 2024This stunning new home, built in 2022, it is a combination of modern living and natural serenity. Sitting on a level lot that backs to a picturesque, treed area providing the tranquil embrace of nature.
Step inside, and be captivated by the open floor plan, meticulously designed to seamlessly blend comfort and elegance. The spacious kitchen is a chef's dream, boasting ample countertops, abundant cabinet space, and a voluminous pantry complete with a dedicated coffee station. Stainless steel appliances and a central island create a culinary haven where entertaining becomes an effortless affair.
The master suite is a true sanctuary, offering a luxurious retreat with a spacious layout, a generous walk-in closet, and a lavish ensuite bathroom featuring a large shower and dual sinks. Two additional bedrooms and a full bath ensure ample space for family or guests, while the dedicated laundry room adds a touch of convenience to your daily routines.
But the exceptional features don't stop there. An upper level ensuite completes this exquisite home, providing the perfect combination of privacy and versatility to accommodate your unique lifestyle needs. Property is being sold furnished. Keowee Key is an amenity rich community: 18-hole George Cobb designed golf course, 14 lighted Tennis courts, 8 lighted Pickleball courts, Walking trails, 2 outdoor pools Fitness Center with 25-meter indoor pool, racquetball/basketball, saunas & spas, group classes and more! Marinas with gas docks, dog park, playground, Shuffleboard and Bocce courts and over 75 clubs for all interests! Information Deemed Reliable but Not Guaranteed- All numerical representations, including square footage, room sizes, acreage and lot dimensions, are approximations only and are possibly inaccurate. Buyer shall be responsible for obtaining an independent measurement of structure and/or property.
Last Agent to Sell the Property
Allen Tate - Lake Keowee North License #106634 Listed on: 03/21/2024

Home Details
Home Type
- Single Family
Est. Annual Taxes
- $8,987
Year Built
- Built in 2022
Lot Details
- 0.36 Acre Lot
- On Golf Course
- Level Lot
- Wooded Lot
- Landscaped with Trees
HOA Fees
- $423 Monthly HOA Fees
Parking
- 2 Car Attached Garage
- Garage Door Opener
- Driveway
Home Design
- Craftsman Architecture
- Concrete Siding
- Masonite
Interior Spaces
- 2,400 Sq Ft Home
- 1.5-Story Property
- Tray Ceiling
- Smooth Ceilings
- Cathedral Ceiling
- Ceiling Fan
- Fireplace
- Vinyl Clad Windows
- Bonus Room
Kitchen
- Dishwasher
- Granite Countertops
Flooring
- Wood
- Carpet
Bedrooms and Bathrooms
- 4 Bedrooms
- Main Floor Bedroom
- Primary bedroom located on second floor
- Walk-In Closet
- Jack-and-Jill Bathroom
- Bathroom on Main Level
- 3 Full Bathrooms
- Dual Sinks
- Shower Only
- Walk-in Shower
Laundry
- Laundry Room
- Dryer
- Washer
Outdoor Features
- Water Access
- Patio
- Front Porch
Schools
- Keowee Elementary School
- Walhalla Middle School
- Walhalla High School
Utilities
- Cooling Available
- Forced Air Zoned Heating System
- Heat Pump System
- Underground Utilities
- Private Water Source
- Private Sewer
Additional Features
- Low Threshold Shower
- Outside City Limits
Listing and Financial Details
- Assessor Parcel Number 111-08-01-009
Community Details
Overview
- Association fees include golf, pool(s), recreation facilities
- Keowee Key Subdivision
Amenities
- Common Area
- Sauna
- Clubhouse
- Community Storage Space
Recreation
- Boat Dock
- Community Boat Facilities
- Golf Course Community
- Tennis Courts
- Community Playground
- Fitness Center
- Community Pool
- Trails
Security
- Gated Community
Ownership History
Purchase Details
Home Financials for this Owner
Home Financials are based on the most recent Mortgage that was taken out on this home.Purchase Details
Home Financials for this Owner
Home Financials are based on the most recent Mortgage that was taken out on this home.Purchase Details
Home Financials for this Owner
Home Financials are based on the most recent Mortgage that was taken out on this home.Purchase Details
Purchase Details
Purchase Details
Similar Homes in Salem, SC
Home Values in the Area
Average Home Value in this Area
Purchase History
| Date | Buyer | Sale Price | Title Company |
|---|---|---|---|
| Mary Manis Revocable Trust | $675,000 | None Listed On Document | |
| Hodor Mark P | $2,420 | None Listed On Document | |
| Mack Craig Allen | $14,500 | None Available | |
| Mcelroy Toni | -- | -- | |
| Mcleroy Julia L | -- | -- | |
| Norelius Elizabeth C | -- | -- |
Property History
| Date | Event | Price | Change | Sq Ft Price |
|---|---|---|---|---|
| 05/16/2024 05/16/24 | Sold | $675,000 | -1.5% | $281 / Sq Ft |
| 04/04/2024 04/04/24 | Pending | -- | -- | -- |
| 03/21/2024 03/21/24 | For Sale | $685,000 | +5.4% | $285 / Sq Ft |
| 02/07/2022 02/07/22 | Sold | $650,000 | -7.0% | $265 / Sq Ft |
| 01/17/2022 01/17/22 | Pending | -- | -- | -- |
| 09/15/2021 09/15/21 | For Sale | $699,000 | +4720.7% | $285 / Sq Ft |
| 04/22/2021 04/22/21 | Sold | $14,500 | -23.3% | -- |
| 01/31/2021 01/31/21 | Pending | -- | -- | -- |
| 11/06/2020 11/06/20 | For Sale | $18,900 | -- | -- |
Tax History Compared to Growth
Tax History
| Year | Tax Paid | Tax Assessment Tax Assessment Total Assessment is a certain percentage of the fair market value that is determined by local assessors to be the total taxable value of land and additions on the property. | Land | Improvement |
|---|---|---|---|---|
| 2024 | $3,155 | $25,781 | $648 | $25,133 |
| 2023 | $231 | $25,781 | $648 | $25,133 |
| 2022 | $231 | $654 | $654 | $0 |
| 2021 | $191 | $623 | $623 | $0 |
| 2020 | $191 | $0 | $0 | $0 |
| 2019 | $191 | $0 | $0 | $0 |
| 2018 | $187 | $0 | $0 | $0 |
| 2017 | $158 | $0 | $0 | $0 |
| 2016 | $158 | $0 | $0 | $0 |
| 2015 | -- | $0 | $0 | $0 |
| 2014 | -- | $690 | $690 | $0 |
| 2013 | -- | $0 | $0 | $0 |
Agents Affiliated with this Home
-
Sandra Peirce

Seller's Agent in 2024
Sandra Peirce
Allen Tate - Lake Keowee North
(864) 630-2700
97 Total Sales
-
James Smith

Buyer's Agent in 2024
James Smith
Keller Williams Lake Region
(843) 995-2828
493 Total Sales
-
S
Seller's Agent in 2022
Sylvie Sum
Lake Keowee Real Estate
(864) 571-0034
-
Maria Gillespie

Buyer's Agent in 2022
Maria Gillespie
Southern Real Estate & Dev.
(864) 230-4073
45 Total Sales
-
D
Seller's Agent in 2021
David Manceor
1st Choice Realty-West Keowee
Map
Source: Western Upstate Multiple Listing Service
MLS Number: 20272723
APN: 111-08-01-009
- 9 Channel Ln
- 3 Anchorage Ln Unit 3
- 221 Night Cap Ln
- 21 Starboard Tack Dr
- 323 Long Reach Dr
- 24 Mainsail Dr
- 21 Tradewinds Way
- 64 Starboard Tack Dr
- 10/12 Starboard Tack Dr Unit 3
- 504 Long Reach Dr
- 12 Commodore Dr
- 1000 Captains Cove Ct
- 1000-2 Captain's Cove Ct
- 3 Windward Ct
- 11 Captain Ln
- 800 Captains Cove Ct Unit 2
- 700 Captains Cove Ct
- 600 Captains Cove Ct Unit 7
- 34 Blowing Fresh Dr
- 428 Long Reach Dr
- 7 Channel Ln
- 10 Channel Ln
- 8 Channel Ln
- 14 Channel Ln
- 26 Channel Ln Unit 3 Lot 91
- 42 Channel Ln
- 28 Channel Ln Unit lot 92
- 34 Channel Ln Unit 3, Lot 095
- 12 Channel Ln Unit lot 84 - Unit 3
- 12 Channel Ln
- 32 Channel Ln
- 29 Channel Ln Unit 106/3
- 26 Channel Ln
- 16 Channel Ln
- 6 Port Tack Dr
- 8 Port Tack Dr
- 4 Port Tack Dr
- 5 Passage Ln
- 3 Channel Ln
- 35 Channel Ln Unit 3, lot 103
