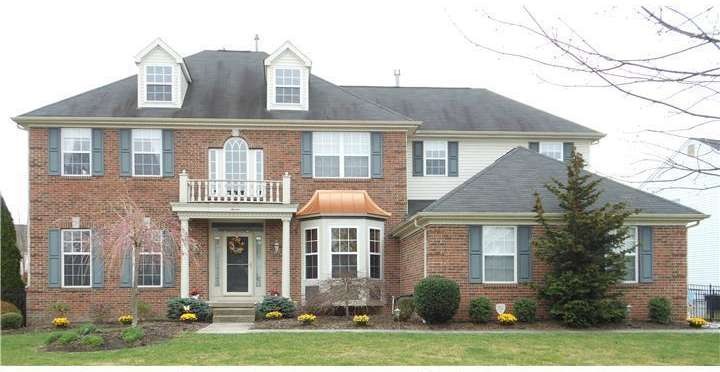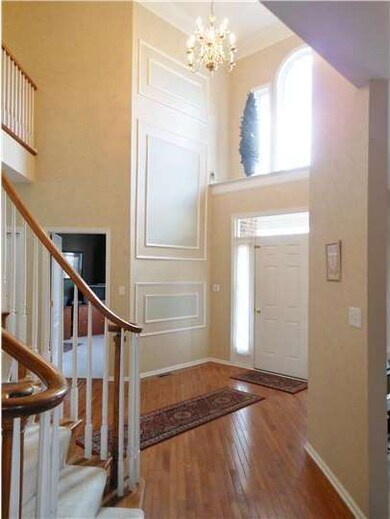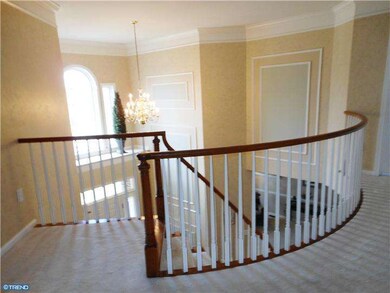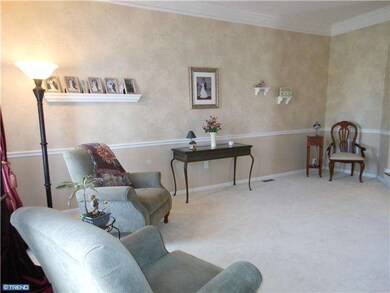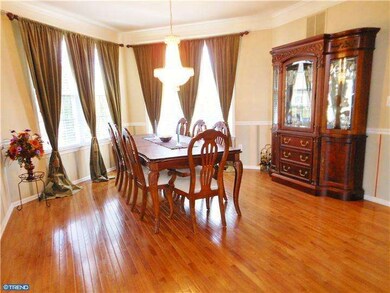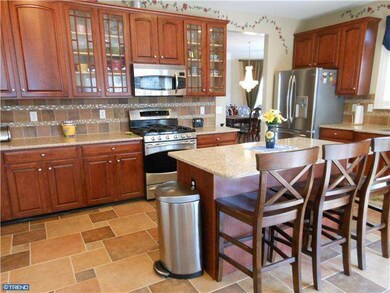
7 Chase Rd Lumberton, NJ 08048
Outlying Lumberton NeighborhoodHighlights
- Traditional Architecture
- Cathedral Ceiling
- Attic
- Rancocas Valley Regional High School Rated A-
- Wood Flooring
- Corner Lot
About This Home
As of April 2020THIS IS IT,THE ONE YOU'VE BEEN WAITING FOR! Elegant yet comfortable,you will fall in love at the front door. Features. incl: 2 story soaring foyer with palladian window,hdwd flooring, extensive molding, beautiful turned staircase & upper landing. Newer w/w in LR & stairway, polished hdwd & moldings in D/R. Super kit w/newer GE profile stainless appls: Refrig, micro/convection oven,5 burner gas range w/double oven (1 convection), D/W, stone floor, newer stone backsplash, shiny corian countertops, an island w/stools, & a work desk. Vaulted ceiling w/skylgts in F/R, brk fpl. Mastr bdrm w/huge closet w/organizers & massive bath,3 other large bdrms have ceiling fans.The finished basement adds add'l 1400 sq.ft of living area. There is a pwder rm,crawl splace for storage & 2nd set of laundry hook-ups in rear closet. There is a 2 level paver patio w/built-in gas grille, stor. shed, prof landscaped fenced yd w/nightscape lighting, 3-car gar. w/lots of storage. Light & bright throughout & OH SO INVITING. IMPRESSIVE!
Last Agent to Sell the Property
Elaine Preston
RE/MAX ONE Realty-Moorestown License #TREND:BPRESTEL Listed on: 04/01/2013
Last Buyer's Agent
James Fassbender
BHHS Fox & Roach-Mt Laurel License #TREND:BFASSBJA
Home Details
Home Type
- Single Family
Est. Annual Taxes
- $11,319
Year Built
- Built in 2001
Lot Details
- 0.48 Acre Lot
- Corner Lot
- Level Lot
- Irregular Lot
- Sprinkler System
- Property is in good condition
- Property is zoned RAR3
Parking
- 3 Car Direct Access Garage
- 3 Open Parking Spaces
- Garage Door Opener
- Driveway
Home Design
- Traditional Architecture
- Brick Exterior Construction
- Pitched Roof
- Shingle Roof
- Vinyl Siding
Interior Spaces
- 3,240 Sq Ft Home
- Property has 2 Levels
- Cathedral Ceiling
- Ceiling Fan
- Skylights
- Brick Fireplace
- Gas Fireplace
- Bay Window
- Family Room
- Living Room
- Dining Room
- Home Security System
- Laundry on main level
- Attic
Kitchen
- Eat-In Kitchen
- Butlers Pantry
- Double Self-Cleaning Oven
- Built-In Range
- Dishwasher
- Kitchen Island
- Disposal
Flooring
- Wood
- Wall to Wall Carpet
- Stone
- Tile or Brick
Bedrooms and Bathrooms
- 4 Bedrooms
- En-Suite Primary Bedroom
- En-Suite Bathroom
- 4 Bathrooms
- Walk-in Shower
Finished Basement
- Basement Fills Entire Space Under The House
- Laundry in Basement
Eco-Friendly Details
- Energy-Efficient Appliances
Outdoor Features
- Patio
- Exterior Lighting
- Shed
Schools
- Lumberton Middle School
Utilities
- Forced Air Zoned Heating and Cooling System
- Heating System Uses Gas
- Programmable Thermostat
- Underground Utilities
- Natural Gas Water Heater
- Cable TV Available
Community Details
- No Home Owners Association
- Built by SAM PAPARONE
- Stoneleigh
Listing and Financial Details
- Tax Lot 00001
- Assessor Parcel Number 17-00032 05-00001
Ownership History
Purchase Details
Home Financials for this Owner
Home Financials are based on the most recent Mortgage that was taken out on this home.Purchase Details
Home Financials for this Owner
Home Financials are based on the most recent Mortgage that was taken out on this home.Purchase Details
Home Financials for this Owner
Home Financials are based on the most recent Mortgage that was taken out on this home.Purchase Details
Home Financials for this Owner
Home Financials are based on the most recent Mortgage that was taken out on this home.Purchase Details
Home Financials for this Owner
Home Financials are based on the most recent Mortgage that was taken out on this home.Purchase Details
Home Financials for this Owner
Home Financials are based on the most recent Mortgage that was taken out on this home.Similar Homes in Lumberton, NJ
Home Values in the Area
Average Home Value in this Area
Purchase History
| Date | Type | Sale Price | Title Company |
|---|---|---|---|
| Deed | $469,000 | Surety Title Company | |
| Bargain Sale Deed | $492,450 | Commonwealth Land Title Insu | |
| Bargain Sale Deed | $492,450 | Commonwealth Land Title Insu | |
| Deed | $528,000 | Weichert Title Agency | |
| Bargain Sale Deed | $390,000 | Credit Lenders Title Agency | |
| Deed | $352,725 | American Title Abstract Corp |
Mortgage History
| Date | Status | Loan Amount | Loan Type |
|---|---|---|---|
| Open | $299,000 | New Conventional | |
| Previous Owner | $393,960 | New Conventional | |
| Previous Owner | $393,960 | New Conventional | |
| Previous Owner | $403,000 | New Conventional | |
| Previous Owner | $417,000 | New Conventional | |
| Previous Owner | $412,500 | Unknown | |
| Previous Owner | $39,000 | Credit Line Revolving | |
| Previous Owner | $312,000 | Stand Alone First | |
| Previous Owner | $25,000 | Credit Line Revolving | |
| Previous Owner | $275,000 | No Value Available |
Property History
| Date | Event | Price | Change | Sq Ft Price |
|---|---|---|---|---|
| 04/13/2020 04/13/20 | Sold | $469,900 | -3.9% | $145 / Sq Ft |
| 03/22/2020 03/22/20 | Pending | -- | -- | -- |
| 03/13/2020 03/13/20 | Price Changed | $489,000 | -5.9% | $151 / Sq Ft |
| 03/06/2020 03/06/20 | For Sale | $519,900 | +5.6% | $160 / Sq Ft |
| 06/28/2013 06/28/13 | Sold | $492,450 | -6.2% | $152 / Sq Ft |
| 04/18/2013 04/18/13 | Pending | -- | -- | -- |
| 04/01/2013 04/01/13 | For Sale | $524,900 | -- | $162 / Sq Ft |
Tax History Compared to Growth
Tax History
| Year | Tax Paid | Tax Assessment Tax Assessment Total Assessment is a certain percentage of the fair market value that is determined by local assessors to be the total taxable value of land and additions on the property. | Land | Improvement |
|---|---|---|---|---|
| 2024 | $12,325 | $492,400 | $96,600 | $395,800 |
| 2023 | $12,325 | $492,400 | $96,600 | $395,800 |
| 2022 | $12,039 | $492,400 | $96,600 | $395,800 |
| 2021 | $12,005 | $492,400 | $96,600 | $395,800 |
| 2020 | $11,901 | $492,400 | $96,600 | $395,800 |
| 2019 | $11,768 | $492,400 | $96,600 | $395,800 |
| 2018 | $11,591 | $492,400 | $96,600 | $395,800 |
| 2017 | $11,374 | $492,400 | $96,600 | $395,800 |
| 2016 | $11,128 | $492,400 | $96,600 | $395,800 |
| 2015 | $11,836 | $527,700 | $96,600 | $431,100 |
| 2014 | $11,388 | $527,700 | $96,600 | $431,100 |
Agents Affiliated with this Home
-
Alicia Weister

Seller's Agent in 2020
Alicia Weister
Coldwell Banker Realty
(609) 605-4306
1 in this area
123 Total Sales
-
Patricia Denney

Buyer's Agent in 2020
Patricia Denney
RE/MAX
(609) 234-6250
11 in this area
326 Total Sales
-
E
Seller's Agent in 2013
Elaine Preston
RE/MAX
-
J
Buyer's Agent in 2013
James Fassbender
BHHS Fox & Roach
Map
Source: Bright MLS
MLS Number: 1003387804
APN: 17-00032-05-00001
