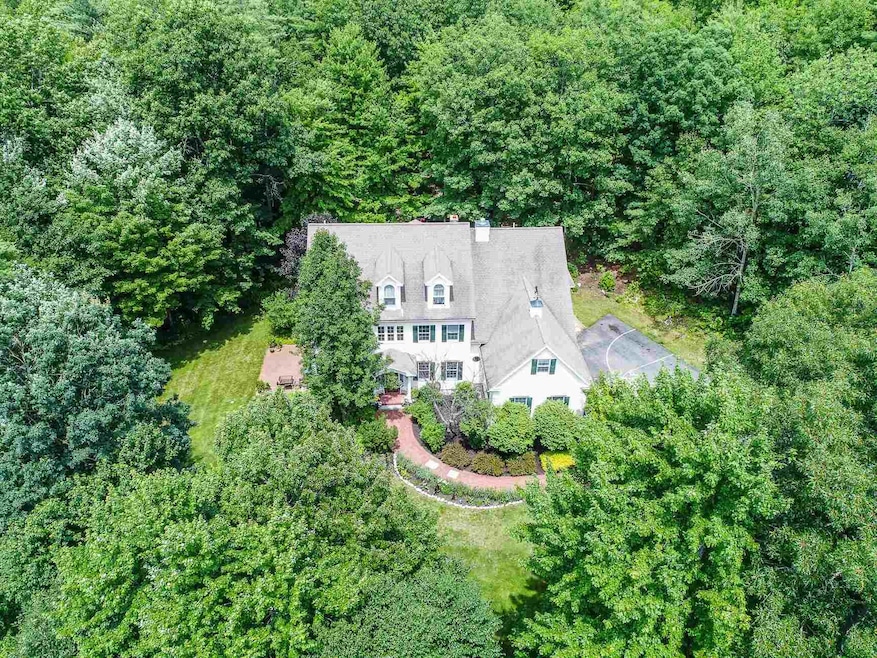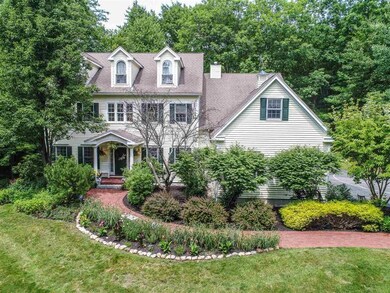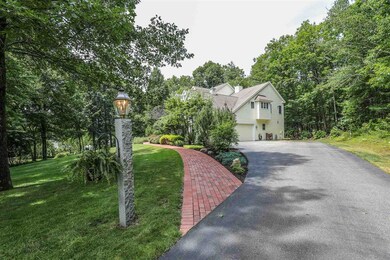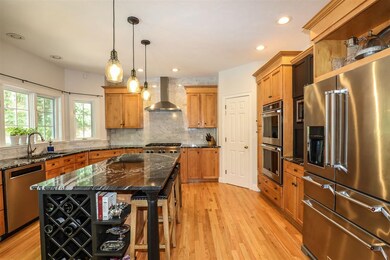
7 Checkerberry Ln Concord, NH 03301
East Concord NeighborhoodHighlights
- 2.05 Acre Lot
- Countryside Views
- Wooded Lot
- Colonial Architecture
- Deck
- Cathedral Ceiling
About This Home
As of February 2022Please see MATTERPORT 3D VIDEO and AERIAL DRONE VIDEO
Last Agent to Sell the Property
Keller Williams Realty Metro-Concord License #059388 Listed on: 04/27/2021

Home Details
Home Type
- Single Family
Est. Annual Taxes
- $20,177
Year Built
- Built in 1998
Lot Details
- 2.05 Acre Lot
- Cul-De-Sac
- Landscaped
- Lot Sloped Up
- Irrigation
- Wooded Lot
- Property is zoned RS
Parking
- 3 Car Direct Access Garage
- Dry Walled Garage
- Automatic Garage Door Opener
Home Design
- Colonial Architecture
- Concrete Foundation
- Wood Frame Construction
- Shingle Roof
- Clap Board Siding
Interior Spaces
- 2-Story Property
- Central Vacuum
- Cathedral Ceiling
- Ceiling Fan
- Wood Burning Fireplace
- Gas Fireplace
- Combination Kitchen and Dining Room
- Countryside Views
- Laundry on main level
- Attic
Kitchen
- Double Oven
- Gas Cooktop
- Microwave
- Dishwasher
- Kitchen Island
Flooring
- Wood
- Carpet
- Tile
Bedrooms and Bathrooms
- 4 Bedrooms
- Walk-In Closet
Basement
- Walk-Out Basement
- Basement Fills Entire Space Under The House
- Connecting Stairway
- Basement Storage
- Natural lighting in basement
Outdoor Features
- Deck
- Patio
Schools
- Broken Ground Elementary School
- Rundlett Middle School
- Concord High School
Utilities
- Air Conditioning
- Zoned Heating
- Baseboard Heating
- Hot Water Heating System
- Heating System Uses Natural Gas
- Radiant Heating System
- Generator Hookup
- 200+ Amp Service
- Natural Gas Water Heater
- Private Sewer
- High Speed Internet
- Cable TV Available
Listing and Financial Details
- Exclusions: Fireplace tools & Andirons in fireplace are not included Mudroom coat hook and seat is furniture and is not included. Adirondeck chairs not included
- Tax Block Z8
Ownership History
Purchase Details
Purchase Details
Home Financials for this Owner
Home Financials are based on the most recent Mortgage that was taken out on this home.Purchase Details
Home Financials for this Owner
Home Financials are based on the most recent Mortgage that was taken out on this home.Purchase Details
Purchase Details
Home Financials for this Owner
Home Financials are based on the most recent Mortgage that was taken out on this home.Purchase Details
Purchase Details
Similar Homes in the area
Home Values in the Area
Average Home Value in this Area
Purchase History
| Date | Type | Sale Price | Title Company |
|---|---|---|---|
| Warranty Deed | -- | None Available | |
| Warranty Deed | -- | None Available | |
| Warranty Deed | $876,000 | None Available | |
| Warranty Deed | $876,000 | None Available | |
| Warranty Deed | $876,000 | None Available | |
| Warranty Deed | $482,000 | -- | |
| Warranty Deed | $482,000 | -- | |
| Foreclosure Deed | $450,000 | -- | |
| Foreclosure Deed | $450,000 | -- | |
| Warranty Deed | $219,000 | -- | |
| Warranty Deed | $219,000 | -- | |
| Warranty Deed | $183,000 | -- | |
| Warranty Deed | $125,000 | -- | |
| Warranty Deed | $482,000 | -- | |
| Foreclosure Deed | $450,000 | -- | |
| Warranty Deed | $219,000 | -- | |
| Warranty Deed | $183,000 | -- | |
| Warranty Deed | $125,000 | -- |
Mortgage History
| Date | Status | Loan Amount | Loan Type |
|---|---|---|---|
| Previous Owner | $170,000 | Credit Line Revolving | |
| Previous Owner | $700,800 | Purchase Money Mortgage | |
| Previous Owner | $510,400 | Stand Alone Refi Refinance Of Original Loan | |
| Previous Owner | $424,100 | Purchase Money Mortgage | |
| Previous Owner | $185,000 | New Conventional |
Property History
| Date | Event | Price | Change | Sq Ft Price |
|---|---|---|---|---|
| 02/11/2022 02/11/22 | Sold | $876,000 | +0.1% | $214 / Sq Ft |
| 12/14/2021 12/14/21 | Pending | -- | -- | -- |
| 12/06/2021 12/06/21 | Price Changed | $875,000 | -5.4% | $214 / Sq Ft |
| 09/07/2021 09/07/21 | Price Changed | $925,000 | -3.1% | $226 / Sq Ft |
| 04/27/2021 04/27/21 | For Sale | $955,000 | +98.1% | $233 / Sq Ft |
| 07/21/2017 07/21/17 | Sold | $482,000 | -12.3% | $118 / Sq Ft |
| 04/21/2017 04/21/17 | Pending | -- | -- | -- |
| 02/12/2017 02/12/17 | For Sale | $549,900 | -- | $134 / Sq Ft |
Tax History Compared to Growth
Tax History
| Year | Tax Paid | Tax Assessment Tax Assessment Total Assessment is a certain percentage of the fair market value that is determined by local assessors to be the total taxable value of land and additions on the property. | Land | Improvement |
|---|---|---|---|---|
| 2024 | $22,518 | $813,200 | $160,400 | $652,800 |
| 2023 | $21,894 | $815,100 | $160,400 | $654,700 |
| 2022 | $21,124 | $815,900 | $160,400 | $655,500 |
| 2021 | $17,717 | $705,300 | $160,400 | $544,900 |
| 2020 | $20,177 | $754,000 | $114,500 | $639,500 |
| 2019 | $20,824 | $749,600 | $119,000 | $630,600 |
| 2018 | $15,180 | $713,500 | $129,000 | $584,500 |
| 2017 | $19,565 | $692,800 | $125,300 | $567,500 |
| 2016 | $18,538 | $670,500 | $127,100 | $543,400 |
| 2015 | $17,785 | $638,500 | $142,900 | $495,600 |
| 2014 | $17,081 | $638,500 | $142,900 | $495,600 |
| 2013 | -- | $637,100 | $140,800 | $496,300 |
| 2012 | -- | $630,600 | $134,300 | $496,300 |
Agents Affiliated with this Home
-
Darlene Lynch

Seller's Agent in 2022
Darlene Lynch
Keller Williams Realty Metro-Concord
(603) 568-9613
4 in this area
107 Total Sales
-
Kathy Cleary

Buyer's Agent in 2022
Kathy Cleary
Hometown Property Group
(603) 715-3025
3 in this area
22 Total Sales
-
M
Seller's Agent in 2017
Mary Cowan
Cowan and Zellers
(603) 225-3333
-
L
Buyer's Agent in 2017
Lori Aurora
BHHS Verani Bedford
Map
Source: PrimeMLS
MLS Number: 4857629
APN: CNCD-000121B-000003-000110
- 240 Mountain Rd
- 205 Mountain Rd
- 97 Snow Pond Rd
- 97 Mountain Rd
- 370 Shaker Rd
- 4 Morrill Ln
- 41 Shaker Rd
- 0 Sewalls Falls Rd
- 27 Cemetery St
- 38 Julie Dr
- Lots 6-11 Sewalls Falls & Abbott Rd
- 00 Hothole Pond Rd
- 24 Alder Creek Dr
- 49 Peterson Cir
- 14 1st St
- 8 Columbine Place
- 180 Hoit Rd
- 553 N State St
- 3 Verbena Way
- 14 Carpenter St





