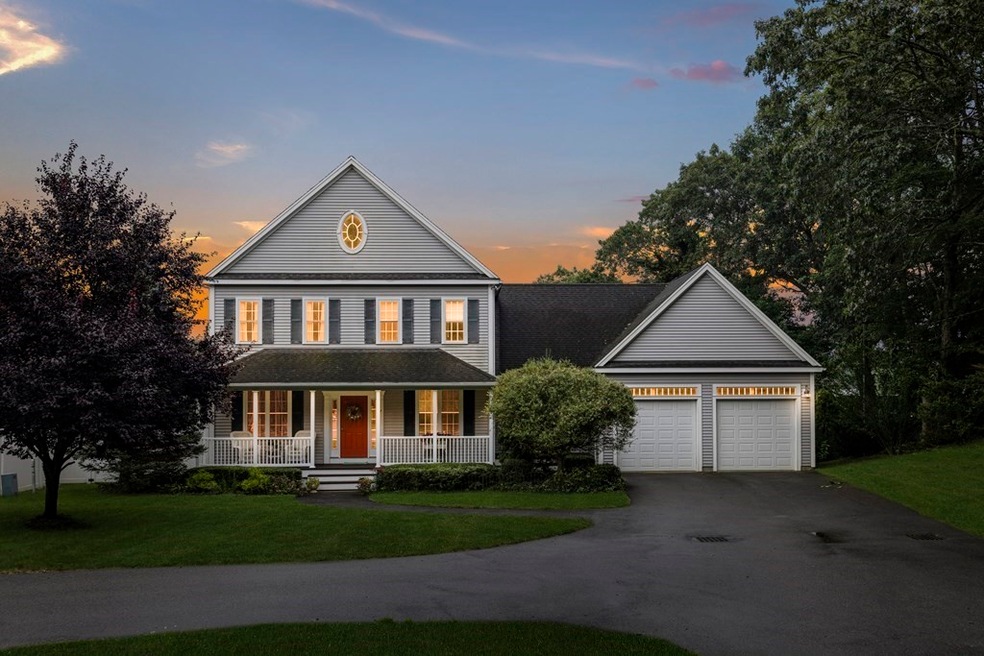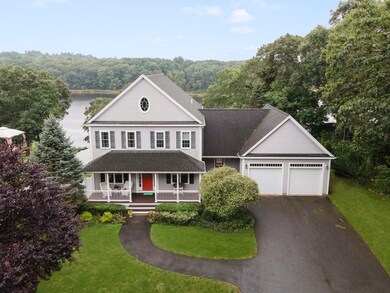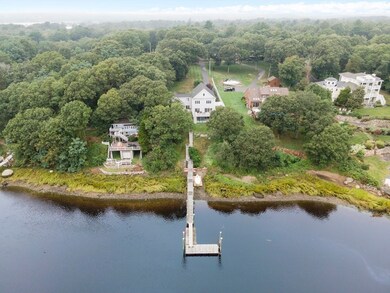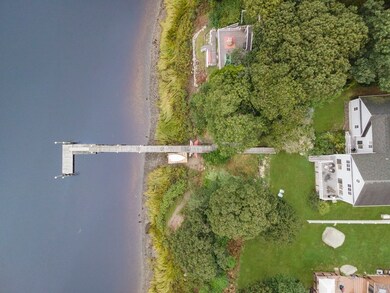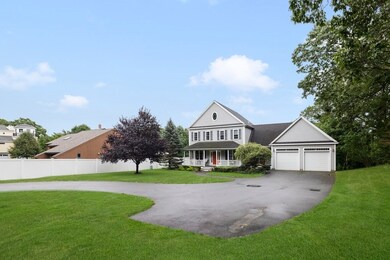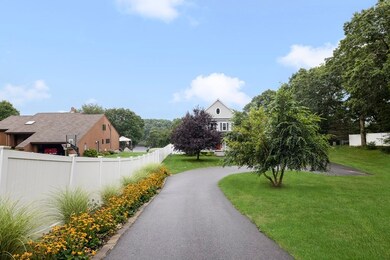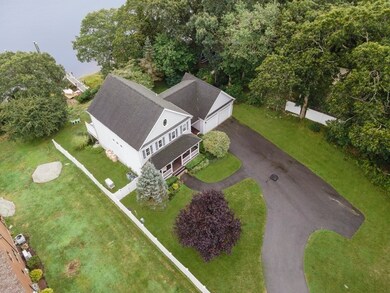
7 Chester Ave Berkley, MA 02779
Camp Merriwood/Camp Welch NeighborhoodEstimated Value: $933,000 - $1,156,000
About This Home
As of December 2021Welcome home to 7 Chester Ave, a beautiful waterfront home situated on the Assonet River. Boaters, all you could want with this long, deep water dock ready for accessing the waterway. This area of the River has a deep channel to accommodate your large vessels. The dock system comes with a custom built floating dock to accommodate jet skis, kayaks and all those water toys you're looking to enjoy. This well cared for home has so much to offer. First level includes a welcoming foyer which peeks through to the oversized glass doors taking in full water views. Main level is open and includes a family room, granite kitchen, dining room, home office, mudroom and half bath. Second level has a handsome landing which provides access to the bedrooms, a shared full bath and laundry area. The main bedroom has vaulted celings-a comfortable space with its own large full bath and walkin closet. Lower level has a finished sunny family room accessing the outdoors. Title 5 PASSES for 6 bedrooms.
Home Details
Home Type
- Single Family
Est. Annual Taxes
- $114
Year Built
- 2006
Lot Details
- 0.95
Parking
- 2
Bedrooms and Bathrooms
- Primary bedroom located on second floor
Ownership History
Purchase Details
Home Financials for this Owner
Home Financials are based on the most recent Mortgage that was taken out on this home.Purchase Details
Home Financials for this Owner
Home Financials are based on the most recent Mortgage that was taken out on this home.Purchase Details
Home Financials for this Owner
Home Financials are based on the most recent Mortgage that was taken out on this home.Purchase Details
Home Financials for this Owner
Home Financials are based on the most recent Mortgage that was taken out on this home.Purchase Details
Home Financials for this Owner
Home Financials are based on the most recent Mortgage that was taken out on this home.Purchase Details
Home Financials for this Owner
Home Financials are based on the most recent Mortgage that was taken out on this home.Similar Homes in Berkley, MA
Home Values in the Area
Average Home Value in this Area
Purchase History
| Date | Buyer | Sale Price | Title Company |
|---|---|---|---|
| Burgoyne Adrienne P | $910,000 | None Available | |
| Lowell Mark E | $580,000 | -- | |
| Baker Charles A | -- | -- | |
| Baker Charles A | $665,000 | -- | |
| Mbc Dev Inc | $401,100 | -- | |
| Main John A | $100,000 | -- |
Mortgage History
| Date | Status | Borrower | Loan Amount |
|---|---|---|---|
| Open | Burgoyne Adrienne P | $728,000 | |
| Previous Owner | Lowell Mark E | $203,000 | |
| Previous Owner | Lowell Mark E | $100,000 | |
| Previous Owner | Lowell Mark E | $260,000 | |
| Previous Owner | Baker Charles A | $406,000 | |
| Previous Owner | Baker Charles A | $403,000 | |
| Previous Owner | Mbc Dev Inc | $550,000 | |
| Previous Owner | Main John A | $202,000 | |
| Previous Owner | Main John A | $20,000 | |
| Previous Owner | Main John A | $100,000 |
Property History
| Date | Event | Price | Change | Sq Ft Price |
|---|---|---|---|---|
| 12/29/2021 12/29/21 | Sold | $910,000 | -3.2% | $375 / Sq Ft |
| 10/29/2021 10/29/21 | Pending | -- | -- | -- |
| 09/21/2021 09/21/21 | For Sale | $939,900 | +62.1% | $388 / Sq Ft |
| 05/31/2012 05/31/12 | Sold | $580,000 | -3.2% | $239 / Sq Ft |
| 04/11/2012 04/11/12 | Pending | -- | -- | -- |
| 04/11/2012 04/11/12 | For Sale | $599,000 | +3.3% | $247 / Sq Ft |
| 04/07/2012 04/07/12 | Off Market | $580,000 | -- | -- |
| 01/18/2012 01/18/12 | Price Changed | $599,000 | 0.0% | $247 / Sq Ft |
| 01/18/2012 01/18/12 | For Sale | $599,000 | +3.3% | $247 / Sq Ft |
| 12/01/2011 12/01/11 | Off Market | $580,000 | -- | -- |
| 08/08/2011 08/08/11 | Price Changed | $639,000 | -3.0% | $264 / Sq Ft |
| 04/07/2011 04/07/11 | For Sale | $659,000 | -- | $272 / Sq Ft |
Tax History Compared to Growth
Tax History
| Year | Tax Paid | Tax Assessment Tax Assessment Total Assessment is a certain percentage of the fair market value that is determined by local assessors to be the total taxable value of land and additions on the property. | Land | Improvement |
|---|---|---|---|---|
| 2025 | $114 | $948,600 | $145,900 | $802,700 |
| 2024 | $12,070 | $969,500 | $198,400 | $771,100 |
| 2023 | $11,008 | $832,700 | $164,900 | $667,800 |
| 2022 | $8,939 | $650,100 | $161,700 | $488,400 |
| 2021 | $10,152 | $710,900 | $154,000 | $556,900 |
| 2020 | $9,886 | $680,400 | $136,300 | $544,100 |
| 2019 | $9,554 | $652,600 | $139,100 | $513,500 |
| 2018 | $8,833 | $630,000 | $139,100 | $490,900 |
| 2017 | $8,278 | $578,900 | $143,000 | $435,900 |
| 2016 | $7,977 | $537,500 | $143,000 | $394,500 |
| 2015 | $7,493 | $538,700 | $143,900 | $394,800 |
| 2014 | $7,058 | $551,000 | $156,100 | $394,900 |
Agents Affiliated with this Home
-
Michelle Pezza

Seller's Agent in 2021
Michelle Pezza
Compass
(401) 265-8316
1 in this area
63 Total Sales
-
Ted Higginson

Buyer's Agent in 2021
Ted Higginson
Rezendes Real Estate
(774) 259-5250
4 in this area
57 Total Sales
-
P
Seller's Agent in 2012
Patti Conway
Anne Whiting Real Estate
-
N
Buyer's Agent in 2012
Non Member
Non Member Office
Map
Source: MLS Property Information Network (MLS PIN)
MLS Number: 72897962
APN: BERK-000080-000014
- 62 Riverside Dr
- 16 Riverside Dr
- 75 Narrows Rd
- 2 Highland Ridge Rd
- 2 Freeman St
- 75 Broad Cove St
- 51 Forge Rd
- 10 Ferry Ln
- 120 Trolley Car Dr
- 562 Main St
- 8 Ferry Ln
- 4365 County St
- 0 Palmer St
- 310 Palmer St
- 2440 County St
- 51 Sandra Dr
- 418 Hart St
- 5455 N Main St Unit 12F
- 5455 N Main St Unit 6B
- 5455 N Main St Unit 7B
- 7 Chester Ave
- 5 Chester Ave
- 5 Chester Ave
- 9 Chester Ave
- 3 Chester Ave
- 1 Chester Ave
- 1 Chester Ave Unit 1
- 6 Chester Ave
- 13 Chester Ave
- 220 Bayview Ave
- 2 Chester Ave
- 272 Bayview Ave
- 15 Chester Ave
- 222 Bayview Ave
- 5 Kathys Way
- 219 Bayview Ave
- 221 Bayview Ave
- 223 Bayview Ave
- 206 Bayview Ave
- 215 Bayview Ave
