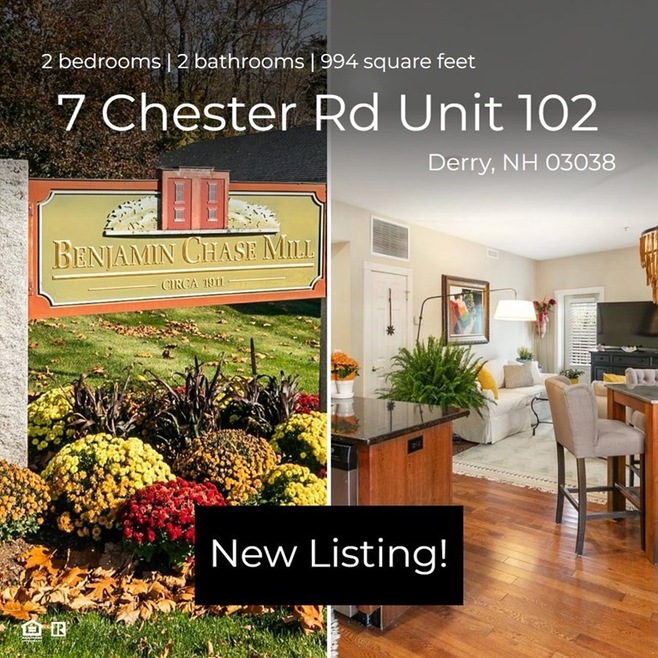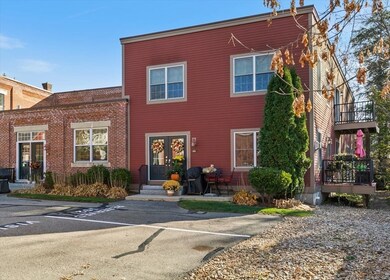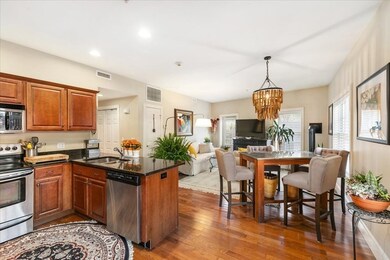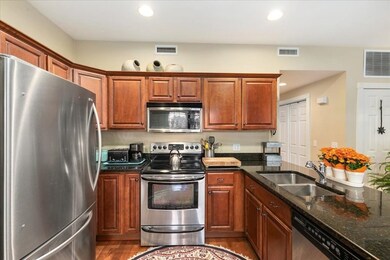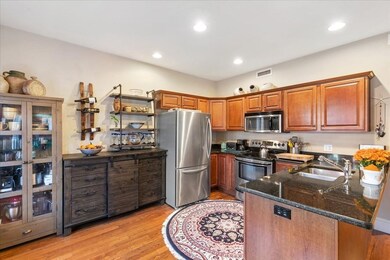
Estimated Value: $375,000 - $389,000
Highlights
- Private Waterfront
- Golf Course Community
- Medical Services
- Views of a Sound
- Community Stables
- Senior Community
About This Home
As of January 2024Benjamin Chase Mill Condominiums. Stunningly immaculate converted woodworking mill is one of a kind. First floor one level living with open concept kitchen, dining & living area. The gourmet kitchen with granite counters, stainless steel appliances and gleaming hardwood floors. The living room has a cozy gas fireplace for cold evening and a sunny balcony to relax and enjoy the tranquil setting and sounds of Beaver Brook. The primary bedroom has hardwood floors, a walk in closet and full bathroom with granite. An additional bedroom which can be used as an office or guest room with pull down Murphy bed. Full bathroom off the hall with granite. A full size stackable Washer/dryer in unit. Assigned parking is steps from unit #102 with visitor spots available. Beautifully landscaped grounds with on site walking trails. Pets welcome with approval. Low Condo fee *Furniture is negotiable. Reach out for a private showing today.
Last Buyer's Agent
Non Member
Non Member Office
Property Details
Home Type
- Condominium
Est. Annual Taxes
- $5,602
Year Built
- Built in 1910 | Remodeled
Lot Details
- Private Waterfront
- Near Conservation Area
- End Unit
- Landscaped Professionally
HOA Fees
- $282 Monthly HOA Fees
Property Views
- Views of a Sound
- River Views
Home Design
- Garden Home
- Frame Construction
- Rubber Roof
Interior Spaces
- 994 Sq Ft Home
- 1-Story Property
- Open Floorplan
- 1 Fireplace
- Dining Area
- Exterior Basement Entry
Kitchen
- Stove
- Range
- Microwave
- Dishwasher
- Stainless Steel Appliances
- Solid Surface Countertops
Flooring
- Wood
- Wall to Wall Carpet
- Ceramic Tile
Bedrooms and Bathrooms
- 2 Bedrooms
- Walk-In Closet
- 2 Full Bathrooms
- Bathtub with Shower
Laundry
- Laundry on main level
- Dryer
- Washer
Parking
- 2 Car Parking Spaces
- Paved Parking
- Guest Parking
- Open Parking
- Off-Street Parking
- Assigned Parking
Accessible Home Design
- Level Entry For Accessibility
Outdoor Features
- Balcony
- Porch
Location
- Property is near public transit
- Property is near schools
Schools
- Derry Village Elementary School
- West Running Br Middle School
- Pinkerton Acade High School
Utilities
- Forced Air Heating and Cooling System
- 1 Cooling Zone
- 1 Heating Zone
- Heating System Uses Natural Gas
- Pellet Stove burns compressed wood to generate heat
- 100 Amp Service
- Natural Gas Connected
Listing and Financial Details
- Legal Lot and Block 102 / 071
- Assessor Parcel Number M:37 B:71 L:102,737525
Community Details
Overview
- Senior Community
- Association fees include insurance, maintenance structure, ground maintenance, snow removal, trash
- 36 Units
- Benjamin Chase Mill Community
Amenities
- Medical Services
- Common Area
- Shops
- Coin Laundry
Recreation
- Golf Course Community
- Park
- Community Stables
- Jogging Path
- Bike Trail
Pet Policy
- Call for details about the types of pets allowed
Ownership History
Purchase Details
Home Financials for this Owner
Home Financials are based on the most recent Mortgage that was taken out on this home.Similar Homes in Derry, NH
Home Values in the Area
Average Home Value in this Area
Purchase History
| Date | Buyer | Sale Price | Title Company |
|---|---|---|---|
| Bohaker Kelly J | $219,933 | -- |
Mortgage History
| Date | Status | Borrower | Loan Amount |
|---|---|---|---|
| Open | Garnick Joyce E | $170,000 | |
| Closed | Bohaker Kelly J | $131,400 |
Property History
| Date | Event | Price | Change | Sq Ft Price |
|---|---|---|---|---|
| 01/19/2024 01/19/24 | Sold | $340,000 | -7.9% | $342 / Sq Ft |
| 11/20/2023 11/20/23 | Pending | -- | -- | -- |
| 11/14/2023 11/14/23 | Price Changed | $369,000 | -7.7% | $371 / Sq Ft |
| 11/03/2023 11/03/23 | For Sale | $399,900 | +81.9% | $402 / Sq Ft |
| 06/04/2018 06/04/18 | Sold | $219,900 | 0.0% | $221 / Sq Ft |
| 06/04/2018 06/04/18 | Sold | $219,900 | 0.0% | $221 / Sq Ft |
| 05/01/2018 05/01/18 | Pending | -- | -- | -- |
| 04/30/2018 04/30/18 | Pending | -- | -- | -- |
| 03/29/2018 03/29/18 | For Sale | $219,900 | 0.0% | $221 / Sq Ft |
| 03/08/2018 03/08/18 | For Sale | $219,900 | -- | $221 / Sq Ft |
Tax History Compared to Growth
Tax History
| Year | Tax Paid | Tax Assessment Tax Assessment Total Assessment is a certain percentage of the fair market value that is determined by local assessors to be the total taxable value of land and additions on the property. | Land | Improvement |
|---|---|---|---|---|
| 2024 | $6,299 | $337,000 | $0 | $337,000 |
| 2023 | $6,084 | $294,200 | $0 | $294,200 |
| 2022 | $5,602 | $294,200 | $0 | $294,200 |
| 2021 | $5,977 | $241,400 | $0 | $241,400 |
| 2020 | $5,876 | $241,400 | $0 | $241,400 |
| 2019 | $6,042 | $231,300 | $60,000 | $171,300 |
| 2018 | $6,021 | $231,300 | $60,000 | $171,300 |
| 2017 | $5,273 | $182,700 | $60,000 | $122,700 |
| 2016 | $4,944 | $182,700 | $60,000 | $122,700 |
| 2015 | $4,285 | $146,600 | $15,000 | $131,600 |
| 2014 | $4,313 | $146,600 | $15,000 | $131,600 |
| 2013 | $5,221 | $165,800 | $15,000 | $150,800 |
Agents Affiliated with this Home
-
Judy Moynihan

Seller's Agent in 2024
Judy Moynihan
Century 21 North East
(978) 360-9495
4 in this area
66 Total Sales
-
N
Buyer's Agent in 2024
Non Member
Non Member Office
-
Terry Scattergood

Seller's Agent in 2018
Terry Scattergood
BHHS Verani Londonderry
(603) 571-6526
3 in this area
10 Total Sales
Map
Source: MLS Property Information Network (MLS PIN)
MLS Number: 73177369
APN: DERY-000037-000071-000102
- 7 Chester Rd Unit 307
- 17 Silvestri Cir Unit 4
- 2 Thornton St
- 2 Silvestri Cir Unit 6
- 9C Kingsbury St
- 3 Pembroke Dr Unit 3
- 3 Pembroke Dr Unit 1
- 10A Pine Isle Dr
- 12 Cardinal Cir
- 30 Schurman Dr
- 5 Tsienneto Rd Unit 28
- 5 Tsienneto Rd Unit 186
- 30 Amherst Dr
- 90 E Broadway Unit 23
- 7 Pond Rd
- 2 Coles Grove Rd
- 51 E Derry Rd
- 8 Laconia Ave
- 14 Park Ave
- 5 Howard St
- 7 Chester Rd Unit 308
- 7 Chester Rd Unit 307
- 7 Chester Rd Unit 306
- 7 Chester Rd Unit 305
- 7 Chester Rd Unit 304
- 7 Chester Rd Unit 303
- 7 Chester Rd Unit 302
- 7 Chester Rd Unit 301
- 7 Chester Rd Unit 214
- 7 Chester Rd Unit 213
- 7 Chester Rd Unit 212
- 7 Chester Rd Unit 211
- 7 Chester Rd Unit 210
- 7 Chester Rd Unit 209
- 7 Chester Rd Unit 208
- 7 Chester Rd Unit 207
- 7 Chester Rd Unit 206
- 7 Chester Rd Unit 205
- 7 Chester Rd Unit 204
- 7 Chester Rd Unit 203
