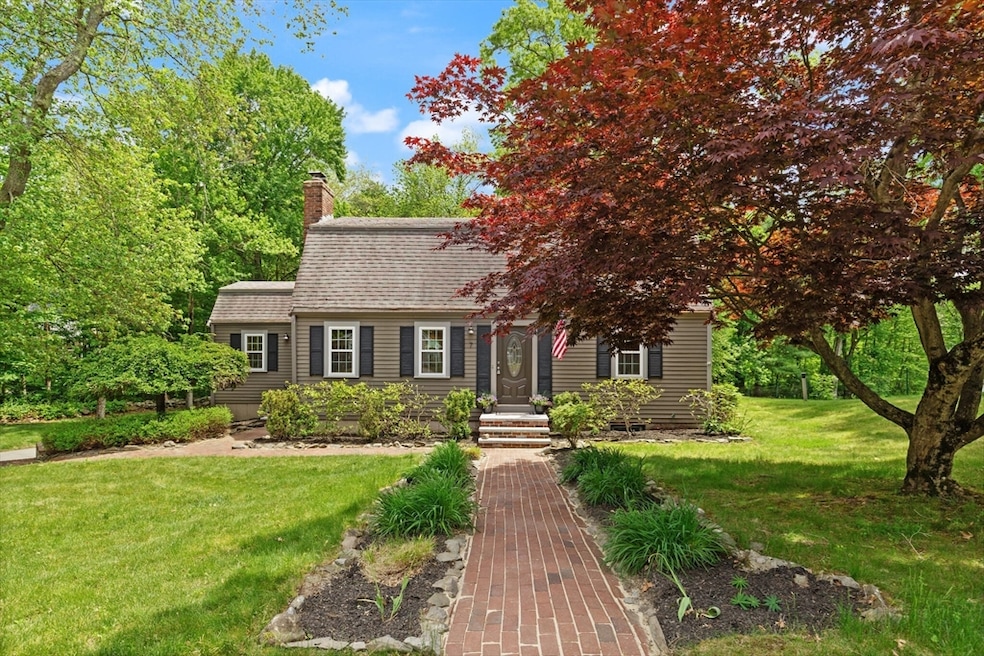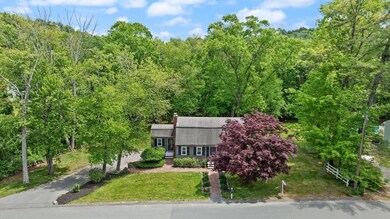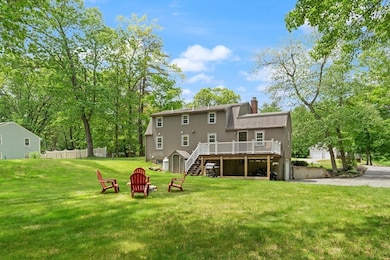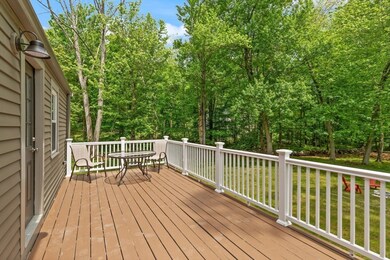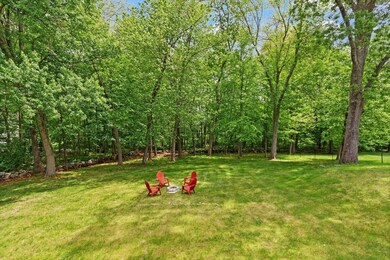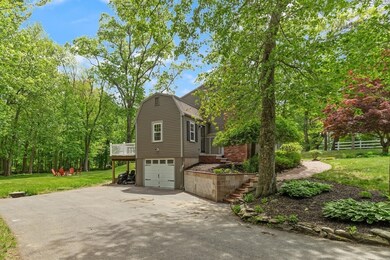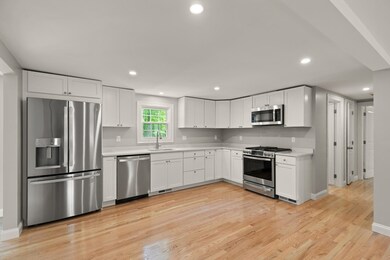
7 Chestnut St West Newbury, MA 01985
Highlights
- Open Floorplan
- Wood Flooring
- Solid Surface Countertops
- Deck
- Main Floor Primary Bedroom
- No HOA
About This Home
As of July 2025OPEN HOUSE Tuesday, June 3rd from 4-5:30 PM. Step into this stunning, fully renovated 4-bedroom, 2.5-bath home where modern upgrades meet timeless charm. Taken down to the studs and thoughtfully rebuilt, this home features all-new windows, a high-efficiency heating and cooling system, and an on-demand hot water heater. Inside, enjoy rich hardwood floors throughout and a beautifully designed kitchen with quartz countertops, stainless steel appliances, and generous cabinet space. The bathrooms have been tastefully updated with tiled showers and stylish finishes. The flexible layout includes a spacious first-floor primary suite, offering privacy and convenience. Upstairs, three additional bedrooms and a full bath provide plenty of space for family, guests, or a home office. A finished basement adds valuable bonus space perfect for a gym, playroom, or media area. Outside, you’ll love the Mature tree lined property with stonewalls and large open area.
Last Agent to Sell the Property
Herrick Lutts Realty Partners Listed on: 05/29/2025
Last Buyer's Agent
Herrick Lutts Realty Partners Listed on: 05/29/2025
Home Details
Home Type
- Single Family
Est. Annual Taxes
- $6,842
Year Built
- Built in 1968 | Remodeled
Lot Details
- 0.5 Acre Lot
- Stone Wall
- Level Lot
- Property is zoned RC
Parking
- 1 Car Attached Garage
- Tuck Under Parking
- Driveway
- Open Parking
- Off-Street Parking
Home Design
- Frame Construction
- Spray Foam Insulation
- Blown Fiberglass Insulation
- Shingle Roof
- Concrete Perimeter Foundation
Interior Spaces
- Open Floorplan
- Recessed Lighting
- Insulated Windows
- Picture Window
- Living Room with Fireplace
Kitchen
- Range with Range Hood
- Microwave
- Freezer
- Plumbed For Ice Maker
- Dishwasher
- Stainless Steel Appliances
- Solid Surface Countertops
Flooring
- Wood
- Laminate
- Tile
Bedrooms and Bathrooms
- 4 Bedrooms
- Primary Bedroom on Main
- Dual Vanity Sinks in Primary Bathroom
Partially Finished Basement
- Basement Fills Entire Space Under The House
- Interior and Exterior Basement Entry
- Garage Access
Outdoor Features
- Bulkhead
- Deck
Location
- Property is near schools
Utilities
- Forced Air Heating and Cooling System
- 2 Cooling Zones
- 2 Heating Zones
- Heating System Uses Propane
- 200+ Amp Service
- Tankless Water Heater
- Private Sewer
- Internet Available
- Cable TV Available
Community Details
- No Home Owners Association
Listing and Financial Details
- Assessor Parcel Number 2177557
Ownership History
Purchase Details
Home Financials for this Owner
Home Financials are based on the most recent Mortgage that was taken out on this home.Purchase Details
Similar Homes in West Newbury, MA
Home Values in the Area
Average Home Value in this Area
Purchase History
| Date | Type | Sale Price | Title Company |
|---|---|---|---|
| Not Resolvable | $449,900 | -- | |
| Deed | $57,000 | -- |
Mortgage History
| Date | Status | Loan Amount | Loan Type |
|---|---|---|---|
| Open | $650,000 | Commercial | |
| Closed | $650,000 | Commercial | |
| Closed | $260,000 | New Conventional | |
| Previous Owner | $100,000 | No Value Available |
Property History
| Date | Event | Price | Change | Sq Ft Price |
|---|---|---|---|---|
| 07/18/2025 07/18/25 | Sold | $865,000 | +1.8% | $346 / Sq Ft |
| 06/05/2025 06/05/25 | Pending | -- | -- | -- |
| 05/29/2025 05/29/25 | For Sale | $849,900 | +88.9% | $340 / Sq Ft |
| 11/06/2017 11/06/17 | Sold | $449,900 | 0.0% | $239 / Sq Ft |
| 09/29/2017 09/29/17 | Pending | -- | -- | -- |
| 09/05/2017 09/05/17 | For Sale | $449,900 | -- | $239 / Sq Ft |
Tax History Compared to Growth
Tax History
| Year | Tax Paid | Tax Assessment Tax Assessment Total Assessment is a certain percentage of the fair market value that is determined by local assessors to be the total taxable value of land and additions on the property. | Land | Improvement |
|---|---|---|---|---|
| 2025 | $6,842 | $633,500 | $281,600 | $351,900 |
| 2024 | $6,822 | $630,500 | $294,000 | $336,500 |
| 2023 | $6,656 | $603,400 | $283,600 | $319,800 |
| 2022 | $6,260 | $481,200 | $211,000 | $270,200 |
| 2021 | $6,128 | $411,800 | $193,500 | $218,300 |
| 2020 | $5,882 | $407,900 | $193,500 | $214,400 |
| 2019 | $6,006 | $412,200 | $193,500 | $218,700 |
| 2018 | $5,230 | $359,200 | $184,700 | $174,500 |
| 2017 | $5,098 | $350,400 | $175,900 | $174,500 |
| 2016 | $5,126 | $350,400 | $175,900 | $174,500 |
| 2015 | $4,789 | $305,200 | $154,800 | $150,400 |
Agents Affiliated with this Home
-
Herrick Lutts Realty Partners
H
Seller's Agent in 2025
Herrick Lutts Realty Partners
Herrick Lutts Realty Partners
1 in this area
235 Total Sales
-
Paul Herrick

Seller Co-Listing Agent in 2025
Paul Herrick
Herrick Lutts Realty Partners
(978) 968-0308
36 Total Sales
-
Jason Grzybek

Seller Co-Listing Agent in 2025
Jason Grzybek
Herrick Lutts Realty Partners
(978) 927-1959
1 in this area
13 Total Sales
-
Mark Dickinson

Seller's Agent in 2017
Mark Dickinson
Realty One Group Nest
(978) 360-2000
6 in this area
88 Total Sales
-
Julie Costa

Buyer's Agent in 2017
Julie Costa
Keller Williams Realty Evolution
(978) 828-4064
101 Total Sales
Map
Source: MLS Property Information Network (MLS PIN)
MLS Number: 73382024
APN: WNEW-000001-000000-000012
- 17 Barberry Ln
- 4 Barberry Ln
- 31 Rivercrest Dr
- 19 Meadowsweet Rd
- 9 Twig Rush Ln
- 0 E Broadway Unit 73335816
- 539 E Broadway
- 22-26 Wood St
- 82 Maple St
- 166 Main St
- 230 E Broadway
- 7 Old Wharf Rd
- 91 7 Star Rd
- 374 Kenoza St
- 366 Kenoza St
- 18-1/2 Cannon Hill Ave
- 10 Garrison St
- 126 Georgetown Rd
- 285 Main St
- 2 Oak Hill Rd
