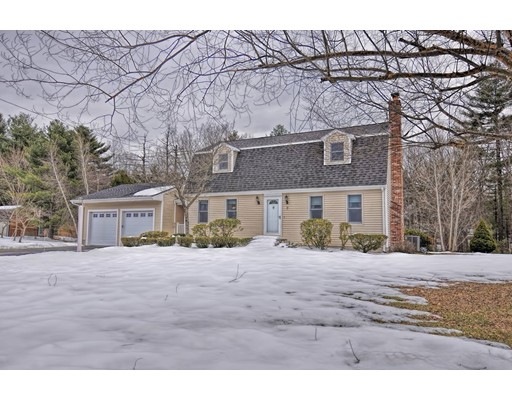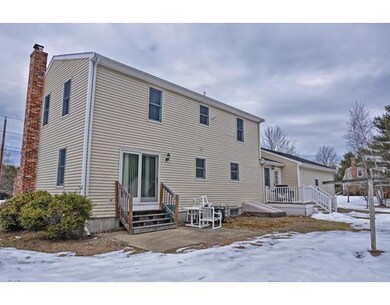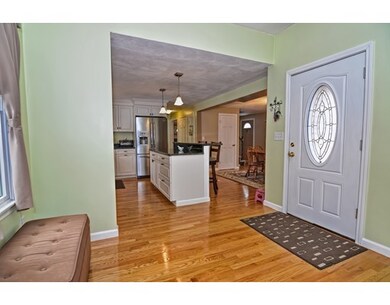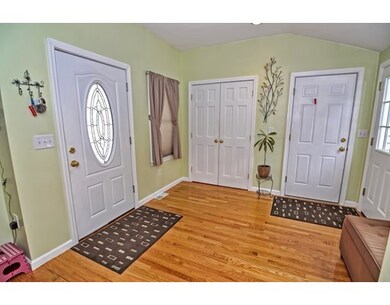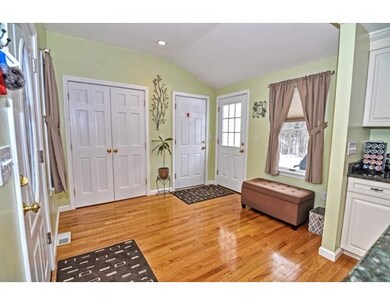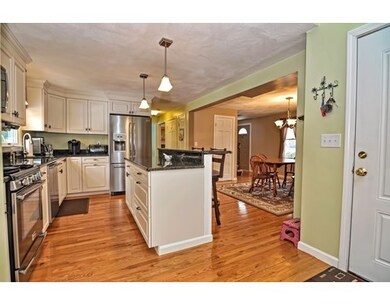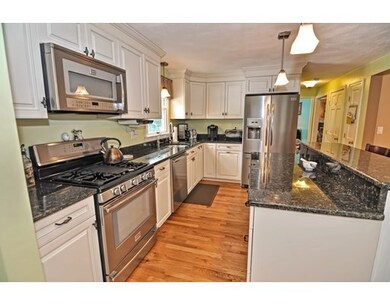
7 Christine Ave Franklin, MA 02038
About This Home
As of March 2020Located on nearly an acre of land in a well established Franklin neighborhood this Gambrel cape is sure to check off all your boxes. When you enter the mudroom you will see the beautifully updated kitchen with custom cabinetry, granite countertops, stainless steel appliances and an island which opens into your formal dining room. A fire placed living room with hardwood flooring, a den which could also work as a 4th bedroom (has a closet) and a full bath completes the first level. The upper level features a spacious master bedroom, 2 additional bedrooms and a second full bath, The lower level features a finished play room. Gas heat, central air, 2 car attached garage and a large flat back yard. This is the one!
Last Agent to Sell the Property
The Kelly and Colombo Group
Real Living Realty Group Listed on: 03/23/2017
Home Details
Home Type
- Single Family
Est. Annual Taxes
- $8,043
Year Built
- 1979
Utilities
- Private Sewer
Ownership History
Purchase Details
Home Financials for this Owner
Home Financials are based on the most recent Mortgage that was taken out on this home.Purchase Details
Home Financials for this Owner
Home Financials are based on the most recent Mortgage that was taken out on this home.Purchase Details
Home Financials for this Owner
Home Financials are based on the most recent Mortgage that was taken out on this home.Similar Homes in the area
Home Values in the Area
Average Home Value in this Area
Purchase History
| Date | Type | Sale Price | Title Company |
|---|---|---|---|
| Not Resolvable | $537,500 | None Available | |
| Not Resolvable | $465,000 | -- | |
| Deed | $174,900 | -- |
Mortgage History
| Date | Status | Loan Amount | Loan Type |
|---|---|---|---|
| Open | $510,000 | Stand Alone Refi Refinance Of Original Loan | |
| Closed | $510,400 | New Conventional | |
| Previous Owner | $400,000 | Stand Alone Refi Refinance Of Original Loan | |
| Previous Owner | $372,000 | New Conventional | |
| Previous Owner | $241,000 | No Value Available | |
| Previous Owner | $7,700 | No Value Available | |
| Previous Owner | $151,000 | No Value Available | |
| Previous Owner | $153,000 | No Value Available | |
| Previous Owner | $157,400 | Purchase Money Mortgage |
Property History
| Date | Event | Price | Change | Sq Ft Price |
|---|---|---|---|---|
| 03/12/2020 03/12/20 | Sold | $537,500 | +2.4% | $232 / Sq Ft |
| 02/04/2020 02/04/20 | Pending | -- | -- | -- |
| 01/29/2020 01/29/20 | For Sale | $525,000 | +12.9% | $227 / Sq Ft |
| 06/23/2017 06/23/17 | Sold | $465,000 | 0.0% | $210 / Sq Ft |
| 04/06/2017 04/06/17 | Pending | -- | -- | -- |
| 04/04/2017 04/04/17 | Price Changed | $465,000 | -2.1% | $210 / Sq Ft |
| 03/23/2017 03/23/17 | For Sale | $475,000 | -- | $214 / Sq Ft |
Tax History Compared to Growth
Tax History
| Year | Tax Paid | Tax Assessment Tax Assessment Total Assessment is a certain percentage of the fair market value that is determined by local assessors to be the total taxable value of land and additions on the property. | Land | Improvement |
|---|---|---|---|---|
| 2025 | $8,043 | $692,200 | $362,800 | $329,400 |
| 2024 | $8,227 | $697,800 | $362,800 | $335,000 |
| 2023 | $7,876 | $626,100 | $346,700 | $279,400 |
| 2022 | $7,262 | $516,900 | $268,700 | $248,200 |
| 2021 | $6,874 | $469,200 | $259,300 | $209,900 |
| 2020 | $6,567 | $452,600 | $261,900 | $190,700 |
| 2019 | $6,324 | $431,400 | $240,900 | $190,500 |
| 2018 | $6,226 | $425,000 | $254,000 | $171,000 |
| 2017 | $6,303 | $432,300 | $261,900 | $170,400 |
| 2016 | $5,667 | $390,800 | $241,200 | $149,600 |
| 2015 | $5,458 | $367,800 | $218,200 | $149,600 |
| 2014 | $5,193 | $359,400 | $209,800 | $149,600 |
Agents Affiliated with this Home
-

Seller's Agent in 2020
Christine Molla
Costello Realty
(508) 768-7880
88 Total Sales
-

Buyer's Agent in 2020
Jon Lawless
Vault Properties
(617) 650-4842
66 Total Sales
-
T
Seller's Agent in 2017
The Kelly and Colombo Group
Real Living Realty Group
Map
Source: MLS Property Information Network (MLS PIN)
MLS Number: 72134941
APN: FRAN-000245-000000-000027
- 31 Greystone Rd
- 19 Mulberry Ln
- 7 Acorn Place
- 10 Blueberry Ln
- 41 Myrtle St
- 27 Kingsbury Rd
- 9 Waites Crossing
- 8 Waites Crossing
- 11 Waites Crossing
- 32 Waites Crossing
- 266 Pleasant St
- 23 Juniper Rd
- 103 Leland Rd
- 99 Leland Rd
- 12 Waites Crossing Way
- 73 Leland Rd
- 913 Eagles Nest Way Unit 913
- 711 Eagles Nest Way Unit 711
- 561 Lincoln St
- 1 Clearview Dr
