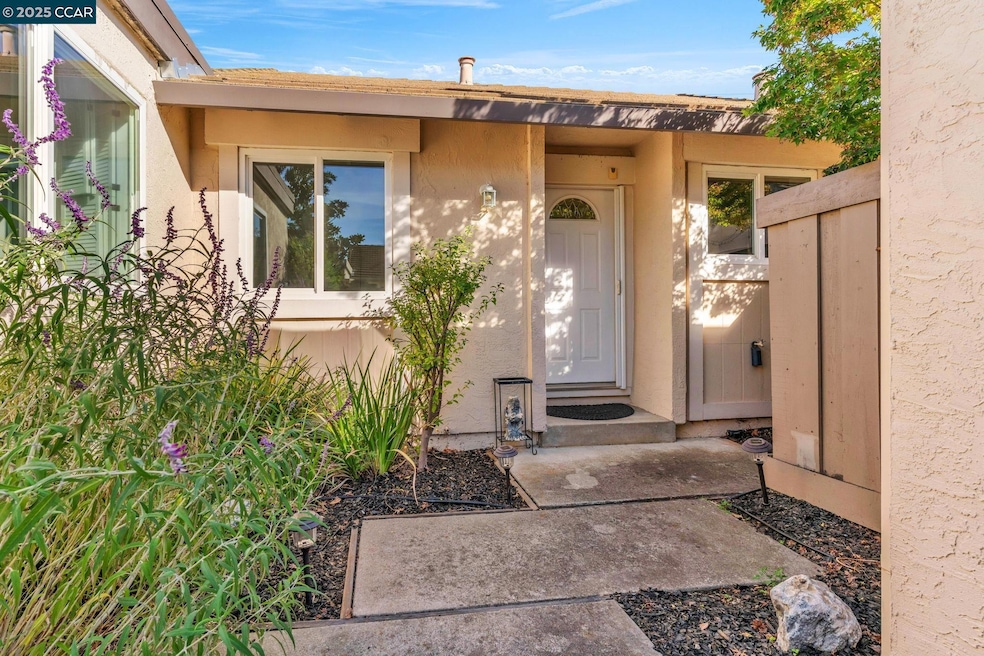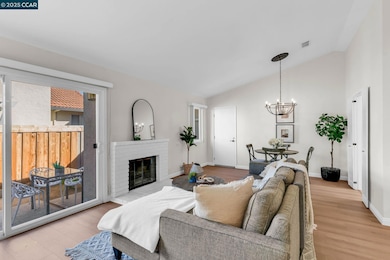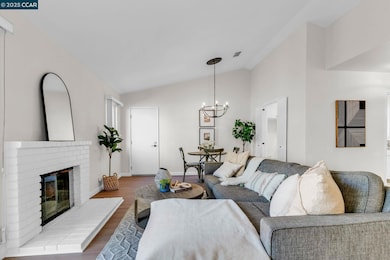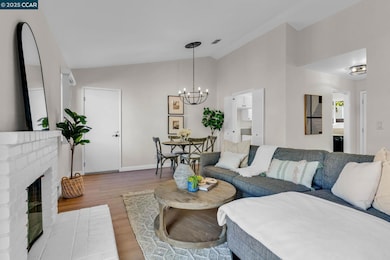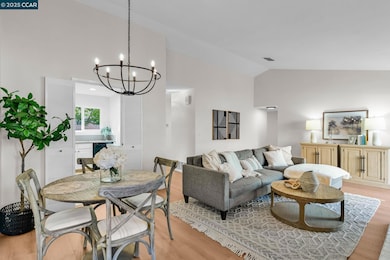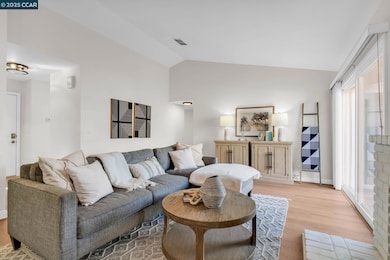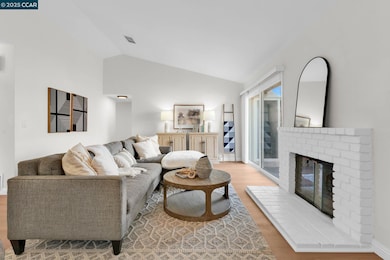7 Clark Creek Cir Clayton, CA 94517
Estimated payment $3,986/month
Highlights
- RV Parking in Community
- Clubhouse
- 2 Car Attached Garage
- Mt. Diablo Elementary School Rated A-
- Community Pool
- Tile Flooring
About This Home
Spectacular single story end unit brimming with style and sophistication! Coveted neighborhood with a stunning surround of stunning Mt Diablo views! Splashed in natural light with vaulted ceilings, the spacious living room offers a cozy wood burning fireplace, new laminate flooring, new light fixtures, and walls of windows looking out to the sunny patio. Kitchen features include white cabinetry, solid surface counters, stainless steel appliances and designer black hardware. The primary bedroom is a tranquil retreat featuring vaulted ceilings, ample closet space and sliding French doors open to the quiet back patio. An updated bathroom has a newer vanity, stall shower and newer hardware and fixtures. A convenient office/3rd bedroom is situated in the middle of the unit and looks out to the quiet front courtyard. The attached two car garage is spacious and has laundry hook ups and storage space. Sunny and tranquil, the back patio is perfect for entertaining or romantic and elegant meals al fresco. This sought after location offers stunning views of Mt. Diablo and is just steps to the picturesque community swimming pool, scenic trails, and convenient proximity to charming downtown shopping and restaurants.
Open House Schedule
-
Sunday, November 16, 20252:00 to 4:00 pm11/16/2025 2:00:00 PM +00:0011/16/2025 4:00:00 PM +00:00Spectacular single story end unit brimming with style and sophistication! Coveted neighborhood with a stunning surround of stunning Mt Diablo views! Splashed in natural light with vaulted ceilings, the spacious living room offers a cozy wood burning fireplace, new laminate flooring, new light fixtures, and walls of windows looking out to the sunny patio. Kitchen features include white cabinetry, solid surface counters, stainless steel appliances and designer black hardware. The primary bedroom is a tranquil retreat featuring vaulted ceilings, ample closet space and sliding French doors open to the quiet back patio. An updated bathroom has a newer vanity, stall shower and newer hardware and fixtures. A convenient office/3rd bedroom is situated in the middle of the unit and looks out to the quiet front courtyard. The attached two car garage is spacious and has laundry hook ups and storage space. Sunny and tranquil, the back patio is perfect for entertaining or romantic and elegant meals al fresco.Add to Calendar
Property Details
Home Type
- Condominium
Est. Annual Taxes
- $6,561
Year Built
- Built in 1977
HOA Fees
- $492 Monthly HOA Fees
Parking
- 2 Car Attached Garage
Home Design
- Tile Roof
- Tar and Gravel Roof
Interior Spaces
- 1-Story Property
- Living Room with Fireplace
- Laundry in Garage
Kitchen
- Electric Cooktop
- Free-Standing Range
- Microwave
- Dishwasher
Flooring
- Laminate
- Tile
Bedrooms and Bathrooms
- 3 Bedrooms
- 2 Full Bathrooms
Utilities
- Central Heating and Cooling System
Listing and Financial Details
- Assessor Parcel Number 1192420154
Community Details
Overview
- Association fees include common area maintenance, exterior maintenance, management fee, reserves, water/sewer
- Association Phone (925) 788-1720
- Marshcreek Villa Subdivision
- RV Parking in Community
- Greenbelt
Amenities
- Clubhouse
Recreation
- Community Pool
Map
Home Values in the Area
Average Home Value in this Area
Tax History
| Year | Tax Paid | Tax Assessment Tax Assessment Total Assessment is a certain percentage of the fair market value that is determined by local assessors to be the total taxable value of land and additions on the property. | Land | Improvement |
|---|---|---|---|---|
| 2025 | $6,561 | $497,188 | $357,977 | $139,211 |
| 2024 | $6,561 | $487,440 | $350,958 | $136,482 |
| 2023 | $6,426 | $477,883 | $344,077 | $133,806 |
| 2022 | $6,326 | $468,514 | $337,331 | $131,183 |
| 2021 | $6,164 | $459,328 | $330,717 | $128,611 |
| 2019 | $6,033 | $445,706 | $320,908 | $124,798 |
| 2018 | $5,801 | $436,967 | $314,616 | $122,351 |
| 2017 | $5,604 | $428,400 | $308,448 | $119,952 |
| 2016 | $2,982 | $197,059 | $65,955 | $131,104 |
| 2015 | $2,916 | $194,100 | $64,965 | $129,135 |
| 2014 | $2,838 | $190,299 | $63,693 | $126,606 |
Property History
| Date | Event | Price | List to Sale | Price per Sq Ft |
|---|---|---|---|---|
| 10/31/2025 10/31/25 | For Sale | $559,000 | -- | $502 / Sq Ft |
Purchase History
| Date | Type | Sale Price | Title Company |
|---|---|---|---|
| Interfamily Deed Transfer | -- | Pacific Coast Title Company | |
| Grant Deed | $420,000 | Pacific Coast Title Company |
Mortgage History
| Date | Status | Loan Amount | Loan Type |
|---|---|---|---|
| Previous Owner | $273,000 | New Conventional |
Source: Contra Costa Association of REALTORS®
MLS Number: 41116339
APN: 119-242-015-4
- 186 Mt Wilson Way
- 23 Mt Wilson Way
- 4 Mt Wilson Way
- 785 Bloching Cir
- 33 El Molino Dr
- 581 Mt Dell Dr
- 1 Petar Ct
- 308 Mountaire Pkwy
- 980 Oak St
- 5872 Herriman Dr
- 5900 High St
- 9 Herriman Ct
- 1105 Peacock Creek Dr
- 1280 Shell Cir
- 1040 Pebble Beach Dr
- 1021 Pebble Beach Dr
- 1295 Shell Cir Unit 1
- 1023 Pebble Beach Dr
- 1398 Shell Ln
- 1039 Feather Cir
- 367 Mt Washington Way
- 6401 Center St
- 1105 Peacock Creek Dr
- 829 Deer Spring Cir
- 5474 Roundtree Place Unit ID1305048P
- 5468 Roundtree Place Unit D
- 5425 Concord Blvd Unit F4
- 1505 Kirker Pass Rd Unit 242
- 5255 Clayton Rd
- 1447 Balhan Dr
- 5025 Valley Crest Dr Unit 146
- 4695 S Larwin Ave
- 1455 Latour Ln Unit 20
- 1490 Bel Air Dr
- 4265 Clayton Rd
- 4260 Clayton Rd Unit 18
- 1167 Saint Matthew Place
- 4131 Phoenix St Unit ID1309731P
- 4220 Clayton Rd
- 4081 Clayton Rd Unit 132
