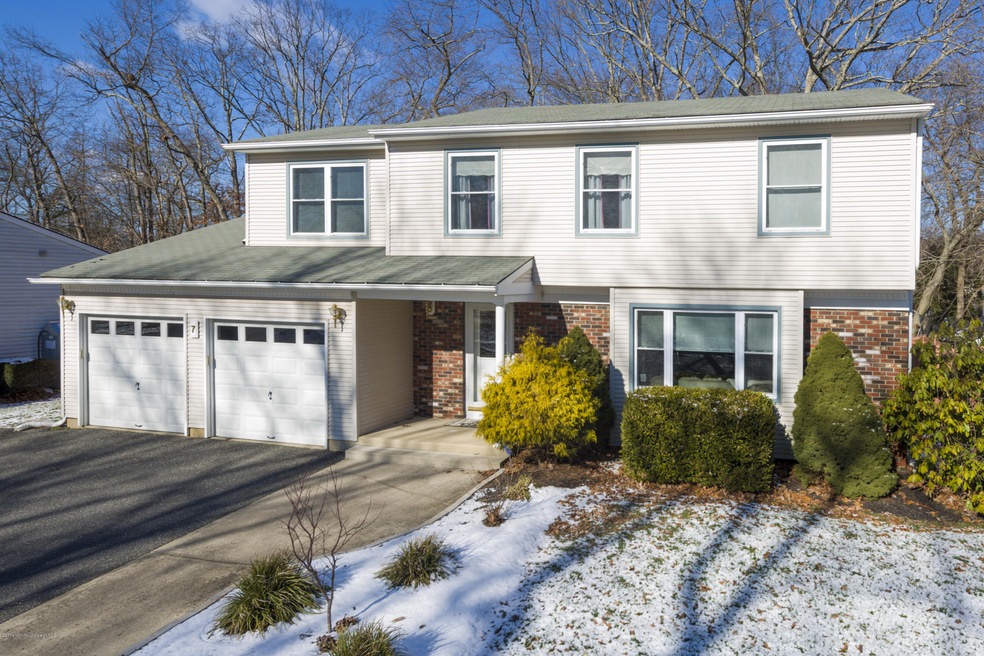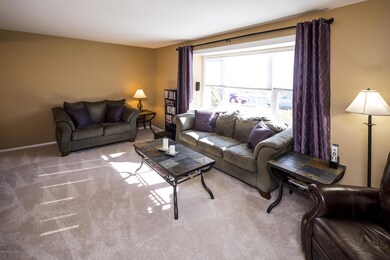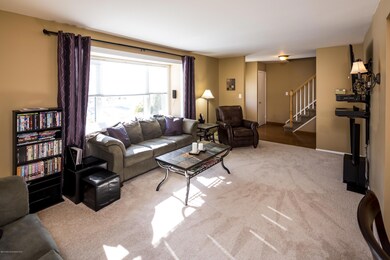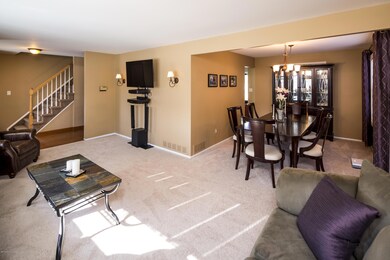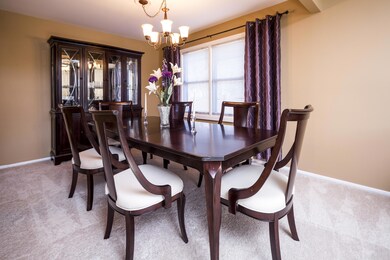
7 Cobblestone Ct Howell, NJ 07731
Southard NeighborhoodEstimated Value: $726,792 - $754,000
Highlights
- Indoor Spa
- New Kitchen
- Deck
- Howell High School Rated A-
- Colonial Architecture
- Wood Flooring
About This Home
As of April 2016Colonial-Featuring 4 bedrooms,2.5 baths,2 car garage in Over 2250 sq.ft. The largest model to be available in recent times! Kitchen addition that features 2 large pantries, sky-lites, recessed lights, an Extra Large laundry room and extra storage,2 sets of sliders out to over a 500sq ft Deck!Great room with woodburning fireplace and custom built-ins. New Carpet in Formal living room and dining room. Second floor features Master with full bath and walk-in closet, a second large Master sized bedroom with walk-in closet on opposite side of the floor and 2 additional good sized bedrooms, second full bath and 2 linen closets for plenty of storage. Triple wide driveway for extra off street parking, New sprinklers system, security system,and new Hotwater heater!
Last Listed By
Edgar Dillon
RE/MAX Diamond, Realtors Listed on: 01/20/2016

Home Details
Home Type
- Single Family
Est. Annual Taxes
- $8,177
Year Built
- Built in 1978
Lot Details
- 7,405 Sq Ft Lot
- Cul-De-Sac
- Fenced
- Oversized Lot
- Sprinkler System
HOA Fees
- $25 Monthly HOA Fees
Parking
- 2 Car Attached Garage
- Oversized Parking
- Garage Door Opener
- Driveway
Home Design
- Colonial Architecture
- Shingle Roof
- Asphalt Rolled Roof
Interior Spaces
- 2,257 Sq Ft Home
- 2-Story Property
- Built-In Features
- Crown Molding
- Beamed Ceilings
- Skylights
- Recessed Lighting
- Light Fixtures
- Wood Burning Fireplace
- Blinds
- Bay Window
- Sliding Doors
- Family Room
- Living Room
- Dining Room
- Indoor Spa
- Partially Finished Basement
- Basement Fills Entire Space Under The House
- Home Security System
Kitchen
- New Kitchen
- Eat-In Kitchen
- Double Oven
- Gas Cooktop
- Stove
- Dishwasher
- Kitchen Island
Flooring
- Wood
- Wall to Wall Carpet
- Ceramic Tile
Bedrooms and Bathrooms
- 4 Bedrooms
- Primary bedroom located on second floor
- Walk-In Closet
- Primary Bathroom is a Full Bathroom
- Primary Bathroom includes a Walk-In Shower
Laundry
- Laundry Room
- Dryer
- Washer
Outdoor Features
- Deck
Utilities
- Forced Air Heating and Cooling System
- Heating System Uses Natural Gas
- Programmable Thermostat
- Natural Gas Water Heater
Listing and Financial Details
- Exclusions: Soft window treatments, laundry room refrigerator. Pool table.
- Assessor Parcel Number 21-00084-01-00023
Community Details
Overview
- Association fees include common area
- Glen Arden Subdivision
Amenities
- Common Area
Recreation
- Community Playground
Ownership History
Purchase Details
Home Financials for this Owner
Home Financials are based on the most recent Mortgage that was taken out on this home.Purchase Details
Home Financials for this Owner
Home Financials are based on the most recent Mortgage that was taken out on this home.Purchase Details
Home Financials for this Owner
Home Financials are based on the most recent Mortgage that was taken out on this home.Similar Homes in the area
Home Values in the Area
Average Home Value in this Area
Purchase History
| Date | Buyer | Sale Price | Title Company |
|---|---|---|---|
| Grinnell Charles | $368,000 | None Available | |
| Mohr Brian E | $370,000 | Scott Title Services Llc | |
| Chizik Evan B | $380,000 | Multiple |
Mortgage History
| Date | Status | Borrower | Loan Amount |
|---|---|---|---|
| Open | Grinnell Charles | $30,000 | |
| Open | Grinnell Charles | $312,800 | |
| Previous Owner | Mohr Brian E | $363,298 | |
| Previous Owner | Chizik Evan B | $366,400 | |
| Previous Owner | Tafeen Marvin C | $15,000 |
Property History
| Date | Event | Price | Change | Sq Ft Price |
|---|---|---|---|---|
| 04/20/2016 04/20/16 | Sold | $368,000 | -- | $163 / Sq Ft |
Tax History Compared to Growth
Tax History
| Year | Tax Paid | Tax Assessment Tax Assessment Total Assessment is a certain percentage of the fair market value that is determined by local assessors to be the total taxable value of land and additions on the property. | Land | Improvement |
|---|---|---|---|---|
| 2024 | $10,827 | $639,100 | $327,000 | $312,100 |
| 2023 | $10,827 | $581,800 | $277,000 | $304,800 |
| 2022 | $9,531 | $452,200 | $162,000 | $290,200 |
| 2021 | $9,531 | $415,100 | $157,000 | $258,100 |
| 2020 | $9,321 | $401,400 | $146,200 | $255,200 |
| 2019 | $9,649 | $407,800 | $157,000 | $250,800 |
| 2018 | $8,843 | $371,400 | $137,000 | $234,400 |
| 2017 | $8,652 | $359,300 | $132,000 | $227,300 |
| 2016 | $8,235 | $338,600 | $117,000 | $221,600 |
| 2015 | $8,177 | $332,800 | $117,000 | $215,800 |
| 2014 | $7,753 | $292,800 | $107,000 | $185,800 |
Agents Affiliated with this Home
-

Seller's Agent in 2016
Edgar Dillon
RE/MAX
(732) 887-3181
140 Total Sales
-
K
Buyer's Agent in 2016
Kathy O'Donnell
Berkshire Hathaway HomeServices New Jersey Properties
-
Kathryn O'Donnell

Buyer's Agent in 2016
Kathryn O'Donnell
Preferred Properties Real Estate
(732) 224-9200
1 in this area
22 Total Sales
Map
Source: MOREMLS (Monmouth Ocean Regional REALTORS®)
MLS Number: 21602304
APN: 21-00084-01-00023
- 7 Cobblestone Ct
- 9 Cobblestone Ct
- 11 Cobblestone Ct
- 4 Cobblestone Ct
- 6 Cobblestone Ct
- 8 Colonial Ct
- 8 Cobblestone Ct
- 2 Cobblestone Ct
- 10 Colonial Ct
- 1 Cobblestone Ct
- 6 Colonial Ct
- 4 Colonial Ct
- 10 Cobblestone Ct
- 15 Cobblestone Ct
- 12 Cobblestone Ct
- 12 Colonial Ct
- 17 Cobblestone Ct
- 14 Cobblestone Ct
- 95 Glen Arden Dr
- 93 Glen Arden Dr
