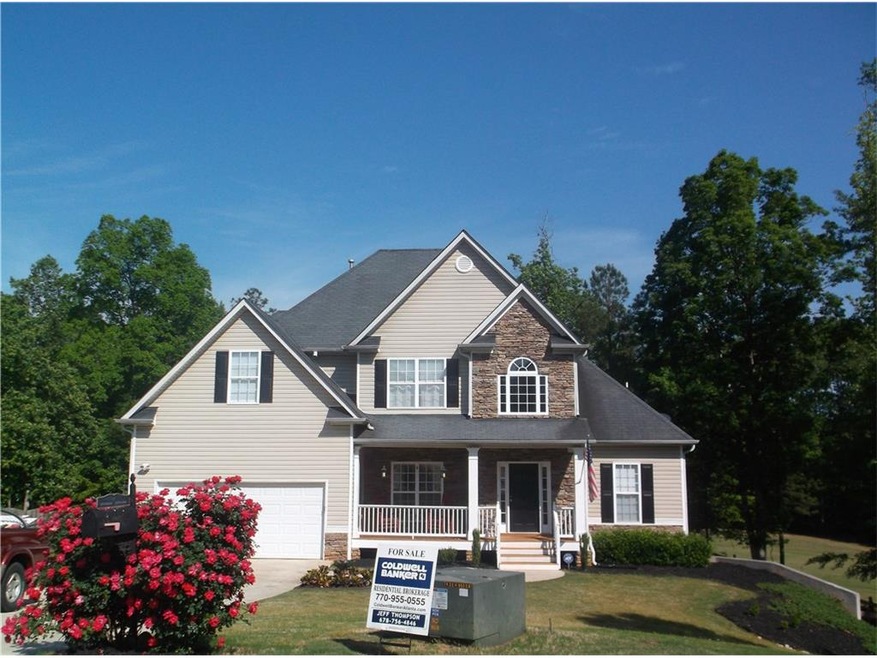
$415,000
- 4 Beds
- 3 Baths
- 1,960 Sq Ft
- 90 Lakeside Dr
- Hiram, GA
Welcome to 90 Lakeside Dr, a stunning ranch home with a fully finished basement in a highly sought-after community! This beautifully maintained property offers the perfect blend of comfort and convenience. Enjoy neighborhood amenities, including a pool, lake, and tennis courts, Club house, perfect for recreation and relaxation. Located just minutes from shopping, dining, and parks, this home
Mildred Perdomo Heritage Oaks Realty, LLC
