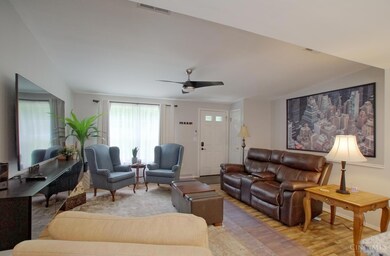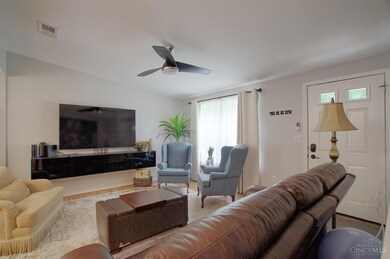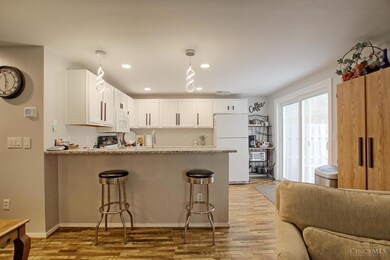
7 Criswell Ln Fairfield, OH 45014
Highlights
- Eat-In Kitchen
- Kitchen Island
- Wood Siding
- Patio
- Forced Air Heating and Cooling System
- Wood Burning Fireplace
About This Home
As of July 2025Beautiful Ranch condo! Shows like a Model! Open Floorplan! Large Great Room! New Gourmet White Kitchen! New Wood Floors! Finished Lower Level with WBFP! Updated Bath! New Windows, Roof, A/C, Dishwasher, Microwave, Fence, Sliding Door, Leaf Guards and Designer Lighting. Private Patio! Range, Refrigerator, Washer, Dryer and Microwave all included. Freshly Painted and Tastefully Decorated! Upgraded Insulation! Low Utility Bills! Easy access to shopping and restaurants. HOA includes water, trash, grass maintenance, snow removal and pool amenities. Seller needs 2 weeks after closing for occupancy! CONDO CAN BE RENTED!
Last Agent to Sell the Property
Comey & Shepherd License #0000365403 Listed on: 05/17/2025

Last Buyer's Agent
Cassandra Olivares
Plum Tree Realty License #2014001007

Property Details
Home Type
- Condominium
Est. Annual Taxes
- $1,470
Year Built
- Built in 1984
HOA Fees
- $360 Monthly HOA Fees
Home Design
- Brick Exterior Construction
- Shingle Roof
- Wood Siding
Interior Spaces
- 1,370 Sq Ft Home
- Property has 1 Level
- Wood Burning Fireplace
- Vinyl Clad Windows
- Insulated Windows
- Family Room with Fireplace
- Finished Basement
- Basement Fills Entire Space Under The House
Kitchen
- Eat-In Kitchen
- Oven or Range
- Microwave
- Dishwasher
- Kitchen Island
Bedrooms and Bathrooms
- 2 Bedrooms
- 1 Full Bathroom
Laundry
- Dryer
- Washer
Outdoor Features
- Patio
Utilities
- Forced Air Heating and Cooling System
- Natural Gas Not Available
- Electric Water Heater
Community Details
- Association fees include association dues, insurance, landscapingcommunity, landscaping-unit, pool, professional mgt, trash, water
- Pepperidge Of Wildwood Subdivision
Ownership History
Purchase Details
Purchase Details
Purchase Details
Home Financials for this Owner
Home Financials are based on the most recent Mortgage that was taken out on this home.Purchase Details
Purchase Details
Home Financials for this Owner
Home Financials are based on the most recent Mortgage that was taken out on this home.Purchase Details
Home Financials for this Owner
Home Financials are based on the most recent Mortgage that was taken out on this home.Purchase Details
Similar Homes in Fairfield, OH
Home Values in the Area
Average Home Value in this Area
Purchase History
| Date | Type | Sale Price | Title Company |
|---|---|---|---|
| Interfamily Deed Transfer | -- | Prodigy Title Agency | |
| Interfamily Deed Transfer | -- | None Available | |
| Warranty Deed | $65,000 | Attorney | |
| Interfamily Deed Transfer | -- | None Available | |
| Warranty Deed | $59,000 | Midland Title Security Inc | |
| Deed | $54,700 | -- | |
| Deed | $46,500 | -- |
Mortgage History
| Date | Status | Loan Amount | Loan Type |
|---|---|---|---|
| Open | $23,500 | Future Advance Clause Open End Mortgage | |
| Previous Owner | $40,000 | New Conventional | |
| Previous Owner | $47,000 | No Value Available | |
| Previous Owner | $53,050 | New Conventional |
Property History
| Date | Event | Price | Change | Sq Ft Price |
|---|---|---|---|---|
| 07/07/2025 07/07/25 | Sold | $189,900 | 0.0% | $227 / Sq Ft |
| 06/16/2025 06/16/25 | Pending | -- | -- | -- |
| 05/18/2025 05/18/25 | For Sale | $189,900 | +192.2% | $227 / Sq Ft |
| 04/07/2016 04/07/16 | Off Market | $65,000 | -- | -- |
| 01/06/2016 01/06/16 | Sold | $65,000 | 0.0% | $78 / Sq Ft |
| 12/14/2015 12/14/15 | Pending | -- | -- | -- |
| 12/14/2015 12/14/15 | For Sale | $65,000 | -- | $78 / Sq Ft |
Tax History Compared to Growth
Tax History
| Year | Tax Paid | Tax Assessment Tax Assessment Total Assessment is a certain percentage of the fair market value that is determined by local assessors to be the total taxable value of land and additions on the property. | Land | Improvement |
|---|---|---|---|---|
| 2024 | $1,464 | $38,900 | $7,000 | $31,900 |
| 2023 | $1,457 | $38,900 | $7,000 | $31,900 |
| 2022 | $1,410 | $28,740 | $7,000 | $21,740 |
| 2021 | $821 | $28,320 | $7,000 | $21,320 |
| 2020 | $854 | $28,320 | $7,000 | $21,320 |
| 2019 | $677 | $22,170 | $7,000 | $15,170 |
| 2018 | $665 | $22,170 | $7,000 | $15,170 |
| 2017 | $672 | $22,170 | $7,000 | $15,170 |
| 2016 | $1,172 | $22,300 | $7,000 | $15,300 |
| 2015 | $1,168 | $23,990 | $7,000 | $16,990 |
| 2014 | $1,202 | $23,990 | $7,000 | $16,990 |
| 2013 | $1,202 | $24,510 | $7,000 | $17,510 |
Agents Affiliated with this Home
-
Lawrence Beebe

Seller's Agent in 2025
Lawrence Beebe
Comey & Shepherd REALTORS
(513) 290-6663
18 in this area
211 Total Sales
-
T
Buyer's Agent in 2025
Test Member
DABR
-
Kevin Hildebrand

Seller's Agent in 2016
Kevin Hildebrand
eXp Realty
(513) 509-5677
8 in this area
652 Total Sales
-
Michael Hildebrand

Seller Co-Listing Agent in 2016
Michael Hildebrand
eXp Realty
(513) 515-1170
4 in this area
407 Total Sales
Map
Source: MLS of Greater Cincinnati (CincyMLS)
MLS Number: 1841124
APN: A0700-191-000-153
- 1 Griffin Ln
- 22 Overlook Ct Unit 22
- 132 Highridge Ct
- 131 Highridge Ct
- 137 Highridge Ct
- 154 Highridge Ct Unit 154
- 7 Darby Ct Unit 67
- 5 Devon Ct
- 123 Twin Lakes Dr
- 120 Twin Lakes Dr
- 9 Friar's Green
- 3 Saint James Ct
- 132 Twin Lakes Dr
- 34 Wellesley Place
- 3227 Roesch Blvd
- 5853 Flaig Dr
- 4 Old Duxbury Ct
- 9 Twin Lakes Dr
- 20 N Applewood Ct Unit 151
- 92 Applewood Dr






