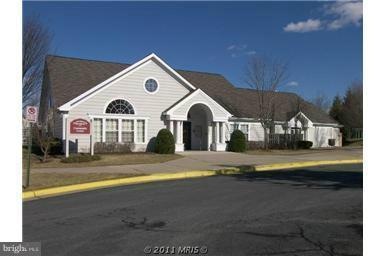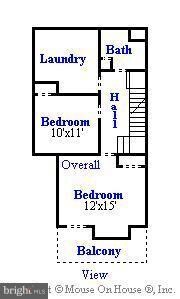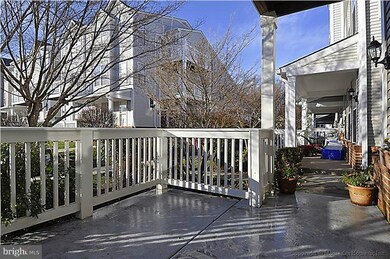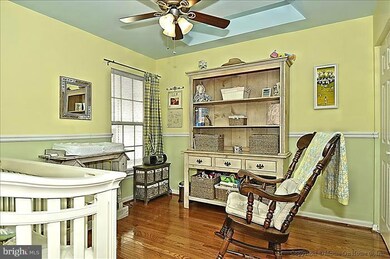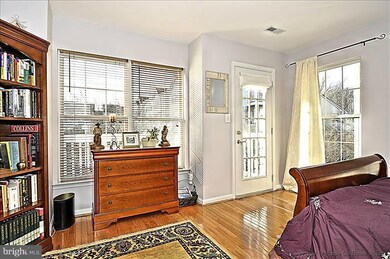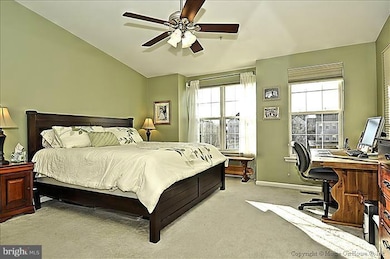
7 Crusader Ct Germantown, MD 20874
Highlights
- Open Floorplan
- Colonial Architecture
- Cathedral Ceiling
- Ronald A. McNair Elementary Rated A
- Clubhouse
- Wood Flooring
About This Home
As of December 2018Welcome to this bright sun filled Townhome with an open floor plan & 9' ceilings. Beautiful hardwood flooring on first two levels. Entire 3rd floor is a huge master suite,ceiling fans,recessed lights,gas fireplace,cathedral ceilings,french doors,2 person tub,tons of storage, Don't miss this one! Mar Contract and Financials required.
Last Agent to Sell the Property
RE/MAX Realty Group License #SP40002330 Listed on: 12/15/2011

Townhouse Details
Home Type
- Townhome
Est. Annual Taxes
- $3,179
Year Built
- Built in 1995
Lot Details
- 1,000 Sq Ft Lot
- Two or More Common Walls
- Property is in very good condition
HOA Fees
- $70 Monthly HOA Fees
Home Design
- Colonial Architecture
- Slab Foundation
- Asphalt Roof
- Vinyl Siding
Interior Spaces
- 2,492 Sq Ft Home
- Property has 3 Levels
- Open Floorplan
- Chair Railings
- Cathedral Ceiling
- Ceiling Fan
- Skylights
- Recessed Lighting
- Fireplace With Glass Doors
- Screen For Fireplace
- Fireplace Mantel
- Double Pane Windows
- Vinyl Clad Windows
- Insulated Windows
- Window Treatments
- Window Screens
- French Doors
- Insulated Doors
- Six Panel Doors
- Entrance Foyer
- Family Room Off Kitchen
- Combination Dining and Living Room
- Utility Room
- Laundry Room
- Wood Flooring
Kitchen
- Breakfast Room
- Eat-In Kitchen
- Gas Oven or Range
- Self-Cleaning Oven
- Stove
- Microwave
- Dishwasher
- Disposal
Bedrooms and Bathrooms
- 3 Bedrooms
- En-Suite Primary Bedroom
- En-Suite Bathroom
- 2.5 Bathrooms
Parking
- Public Parking
- On-Street Parking
- Unassigned Parking
Outdoor Features
- Multiple Balconies
- Porch
Utilities
- Forced Air Heating and Cooling System
- Vented Exhaust Fan
- Underground Utilities
- Natural Gas Water Heater
Listing and Financial Details
- Tax Lot 63
- Assessor Parcel Number 160202609383
- $220 Front Foot Fee per year
Community Details
Overview
- Association fees include exterior building maintenance, parking fee, pool(s), reserve funds, road maintenance, snow removal, trash
- Germantown Estates Subdivision
- The community has rules related to covenants
Amenities
- Common Area
- Clubhouse
- Community Center
Recreation
- Tennis Courts
- Community Basketball Court
- Community Playground
- Community Pool
- Jogging Path
- Bike Trail
Pet Policy
- Pets Allowed
Ownership History
Purchase Details
Home Financials for this Owner
Home Financials are based on the most recent Mortgage that was taken out on this home.Purchase Details
Home Financials for this Owner
Home Financials are based on the most recent Mortgage that was taken out on this home.Purchase Details
Home Financials for this Owner
Home Financials are based on the most recent Mortgage that was taken out on this home.Purchase Details
Purchase Details
Purchase Details
Purchase Details
Purchase Details
Similar Homes in Germantown, MD
Home Values in the Area
Average Home Value in this Area
Purchase History
| Date | Type | Sale Price | Title Company |
|---|---|---|---|
| Deed | $309,000 | Diamond Title Ins Corp | |
| Deed | $264,000 | Brennan Title Co | |
| Deed | $277,000 | -- | |
| Deed | $318,500 | -- | |
| Deed | $318,500 | -- | |
| Deed | -- | -- | |
| Deed | -- | -- | |
| Deed | $179,900 | -- | |
| Deed | $149,050 | -- |
Mortgage History
| Date | Status | Loan Amount | Loan Type |
|---|---|---|---|
| Open | $248,000 | New Conventional | |
| Closed | $247,200 | New Conventional | |
| Previous Owner | $211,500 | Stand Alone Second | |
| Previous Owner | $211,200 | New Conventional | |
| Previous Owner | $269,070 | FHA | |
| Previous Owner | $71,300 | Stand Alone Second |
Property History
| Date | Event | Price | Change | Sq Ft Price |
|---|---|---|---|---|
| 12/27/2018 12/27/18 | Sold | $309,000 | -0.3% | $166 / Sq Ft |
| 11/21/2018 11/21/18 | Pending | -- | -- | -- |
| 11/16/2018 11/16/18 | Price Changed | $309,900 | -1.6% | $167 / Sq Ft |
| 11/01/2018 11/01/18 | For Sale | $315,000 | 0.0% | $169 / Sq Ft |
| 10/31/2018 10/31/18 | Price Changed | $315,000 | -0.6% | $169 / Sq Ft |
| 10/29/2018 10/29/18 | Price Changed | $317,000 | +20.1% | $170 / Sq Ft |
| 01/31/2012 01/31/12 | Sold | $264,000 | -1.9% | $106 / Sq Ft |
| 12/28/2011 12/28/11 | Pending | -- | -- | -- |
| 12/15/2011 12/15/11 | For Sale | $269,000 | -- | $108 / Sq Ft |
Tax History Compared to Growth
Tax History
| Year | Tax Paid | Tax Assessment Tax Assessment Total Assessment is a certain percentage of the fair market value that is determined by local assessors to be the total taxable value of land and additions on the property. | Land | Improvement |
|---|---|---|---|---|
| 2024 | $4,425 | $353,500 | $125,000 | $228,500 |
| 2023 | $3,541 | $338,333 | $0 | $0 |
| 2022 | $3,202 | $323,167 | $0 | $0 |
| 2021 | $2,986 | $308,000 | $125,000 | $183,000 |
| 2020 | $2,829 | $295,700 | $0 | $0 |
| 2019 | $2,681 | $283,400 | $0 | $0 |
| 2018 | $2,885 | $271,100 | $100,000 | $171,100 |
| 2017 | $2,819 | $262,967 | $0 | $0 |
| 2016 | $2,487 | $254,833 | $0 | $0 |
| 2015 | $2,487 | $246,700 | $0 | $0 |
| 2014 | $2,487 | $245,367 | $0 | $0 |
Agents Affiliated with this Home
-
Weibing Wang

Seller's Agent in 2018
Weibing Wang
Libra Realty, LLC
(410) 814-8006
12 Total Sales
-
Kathi Kershaw

Buyer's Agent in 2018
Kathi Kershaw
Long & Foster
(301) 613-1613
1 in this area
54 Total Sales
-
Julie Robinson

Seller's Agent in 2012
Julie Robinson
Remax Realty Group
(301) 674-8930
23 in this area
178 Total Sales
-
Mark Smith

Seller Co-Listing Agent in 2012
Mark Smith
Remax Realty Group
(301) 580-3921
16 in this area
139 Total Sales
-
Queenie Ma

Buyer's Agent in 2012
Queenie Ma
Grace Realty Company
(202) 498-4961
1 in this area
81 Total Sales
Map
Source: Bright MLS
MLS Number: 1004656026
APN: 02-02609383
- 13514 Crusader Way
- 13669 Harvest Glen Way
- 19437 Dover Cliffs Cir
- 19431 Dover Cliffs Cir
- 13804 Lullaby Rd
- 19485 Dover Cliffs Cir
- 13583 Station St
- 19124 Warrior Brook Dr
- 19401 Buckingham Way
- 25354 Meadow Brooke Ln
- 19601 Galway Bay Cir
- 13530 Kildare Hills Terrace
- 13637 Winterspoon Ln
- 19742 Teakwood Cir
- 13912 Lullaby Rd
- 19623 Galway Bay Cir
- 13506 Derry Glen Ct Unit 402
- 13505 Kildare Hills Terrace Unit 404
- 19622 Galway Bay Cir
- 19617 Galway Bay Cir
