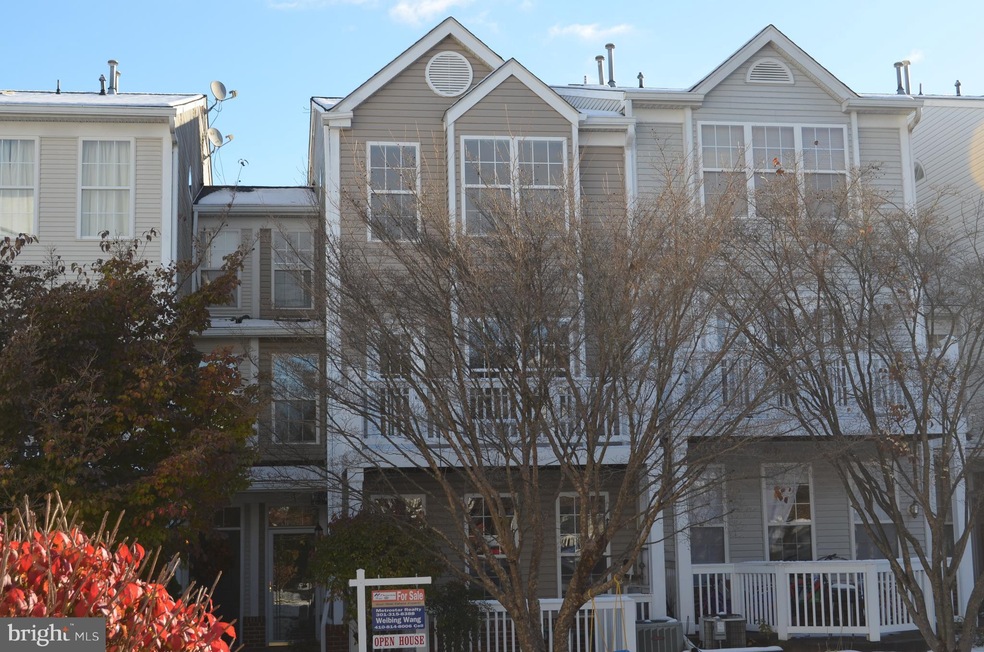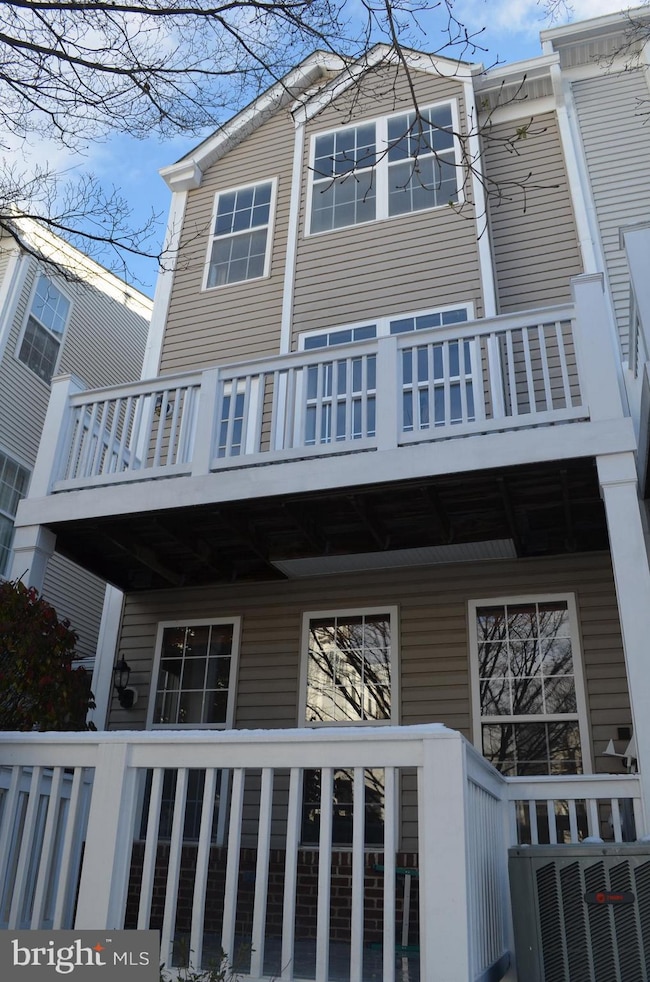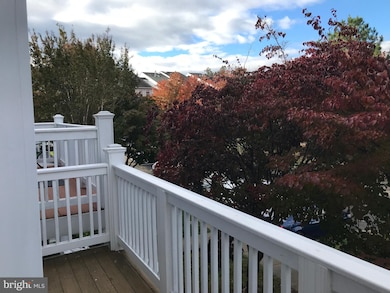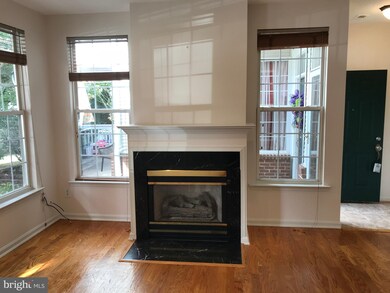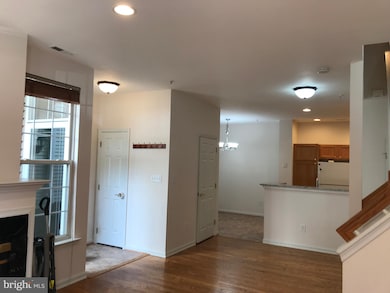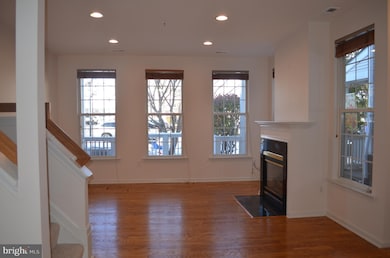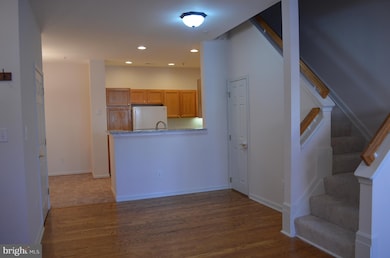
7 Crusader Ct Germantown, MD 20874
Highlights
- Private Pool
- Open Floorplan
- Contemporary Architecture
- Ronald A. McNair Elementary Rated A
- Deck
- Wood Flooring
About This Home
As of December 2018Amazing contemporary townhouse 3 bedrooms facing beautiful garden, lots of nature light. spacious and fantastic parking. Patio and second deck provide relax time. New carpet, and new bath/kitchen flooring. fresh paint, new counter top and mater bath toilet. One year old roof, and rebuilt deck fence and stove, microwave and refrigerator. Two year old heating system and water heater. 5 year old cooling system, 6 year old washer/dryer, Agent is also owner.
Townhouse Details
Home Type
- Townhome
Est. Annual Taxes
- $3,577
Year Built
- Built in 1995
Lot Details
- 1,000 Sq Ft Lot
- Property is in very good condition
HOA Fees
- $77 Monthly HOA Fees
Parking
- On-Street Parking
Home Design
- Contemporary Architecture
- Brick Exterior Construction
- Asphalt Roof
- Concrete Perimeter Foundation
Interior Spaces
- 1,860 Sq Ft Home
- Property has 3 Levels
- Open Floorplan
- 1 Fireplace
- Screen For Fireplace
- Family Room Off Kitchen
- Combination Dining and Living Room
- Wood Flooring
- Garden Views
Kitchen
- Gas Oven or Range
- Microwave
- Ice Maker
- Dishwasher
- Disposal
Bedrooms and Bathrooms
- 3 Bedrooms
- En-Suite Primary Bedroom
- En-Suite Bathroom
Laundry
- Front Loading Dryer
- Washer
Home Security
Outdoor Features
- Private Pool
- Deck
- Patio
Schools
- Ronald A. Mcnair Elementary School
- Kingsview Middle School
- Northwest High School
Utilities
- Forced Air Heating and Cooling System
- Natural Gas Water Heater
Listing and Financial Details
- Tax Lot 63
- Assessor Parcel Number 160202609383
- $220 Front Foot Fee per year
Community Details
Overview
- Association fees include common area maintenance, lawn maintenance, management, insurance, pool(s), snow removal, trash
- Destiny Road Homeovners Association
- Germantown Estates Subdivision
Amenities
- Common Area
Recreation
- Community Playground
Security
- Carbon Monoxide Detectors
- Fire and Smoke Detector
- Fire Sprinkler System
Ownership History
Purchase Details
Home Financials for this Owner
Home Financials are based on the most recent Mortgage that was taken out on this home.Purchase Details
Home Financials for this Owner
Home Financials are based on the most recent Mortgage that was taken out on this home.Purchase Details
Home Financials for this Owner
Home Financials are based on the most recent Mortgage that was taken out on this home.Purchase Details
Purchase Details
Purchase Details
Purchase Details
Purchase Details
Similar Homes in Germantown, MD
Home Values in the Area
Average Home Value in this Area
Purchase History
| Date | Type | Sale Price | Title Company |
|---|---|---|---|
| Deed | $309,000 | Diamond Title Ins Corp | |
| Deed | $264,000 | Brennan Title Co | |
| Deed | $277,000 | -- | |
| Deed | $318,500 | -- | |
| Deed | $318,500 | -- | |
| Deed | -- | -- | |
| Deed | -- | -- | |
| Deed | $179,900 | -- | |
| Deed | $149,050 | -- |
Mortgage History
| Date | Status | Loan Amount | Loan Type |
|---|---|---|---|
| Open | $248,000 | New Conventional | |
| Closed | $247,200 | New Conventional | |
| Previous Owner | $211,500 | Stand Alone Second | |
| Previous Owner | $211,200 | New Conventional | |
| Previous Owner | $269,070 | FHA | |
| Previous Owner | $71,300 | Stand Alone Second |
Property History
| Date | Event | Price | Change | Sq Ft Price |
|---|---|---|---|---|
| 12/27/2018 12/27/18 | Sold | $309,000 | -0.3% | $166 / Sq Ft |
| 11/21/2018 11/21/18 | Pending | -- | -- | -- |
| 11/16/2018 11/16/18 | Price Changed | $309,900 | -1.6% | $167 / Sq Ft |
| 11/01/2018 11/01/18 | For Sale | $315,000 | 0.0% | $169 / Sq Ft |
| 10/31/2018 10/31/18 | Price Changed | $315,000 | -0.6% | $169 / Sq Ft |
| 10/29/2018 10/29/18 | Price Changed | $317,000 | +20.1% | $170 / Sq Ft |
| 01/31/2012 01/31/12 | Sold | $264,000 | -1.9% | $106 / Sq Ft |
| 12/28/2011 12/28/11 | Pending | -- | -- | -- |
| 12/15/2011 12/15/11 | For Sale | $269,000 | -- | $108 / Sq Ft |
Tax History Compared to Growth
Tax History
| Year | Tax Paid | Tax Assessment Tax Assessment Total Assessment is a certain percentage of the fair market value that is determined by local assessors to be the total taxable value of land and additions on the property. | Land | Improvement |
|---|---|---|---|---|
| 2024 | $4,425 | $353,500 | $125,000 | $228,500 |
| 2023 | $3,541 | $338,333 | $0 | $0 |
| 2022 | $3,202 | $323,167 | $0 | $0 |
| 2021 | $2,986 | $308,000 | $125,000 | $183,000 |
| 2020 | $2,829 | $295,700 | $0 | $0 |
| 2019 | $2,681 | $283,400 | $0 | $0 |
| 2018 | $2,885 | $271,100 | $100,000 | $171,100 |
| 2017 | $2,819 | $262,967 | $0 | $0 |
| 2016 | $2,487 | $254,833 | $0 | $0 |
| 2015 | $2,487 | $246,700 | $0 | $0 |
| 2014 | $2,487 | $245,367 | $0 | $0 |
Agents Affiliated with this Home
-
Weibing Wang

Seller's Agent in 2018
Weibing Wang
Libra Realty, LLC
(410) 814-8006
12 Total Sales
-
Kathi Kershaw

Buyer's Agent in 2018
Kathi Kershaw
Long & Foster
(301) 613-1613
1 in this area
54 Total Sales
-
Julie Robinson

Seller's Agent in 2012
Julie Robinson
Remax Realty Group
(301) 674-8930
23 in this area
177 Total Sales
-
Mark Smith

Seller Co-Listing Agent in 2012
Mark Smith
Remax Realty Group
(301) 580-3921
16 in this area
138 Total Sales
-
Queenie Ma

Buyer's Agent in 2012
Queenie Ma
Grace Realty Company
(202) 498-4961
1 in this area
81 Total Sales
Map
Source: Bright MLS
MLS Number: 1010013786
APN: 02-02609383
- 13514 Crusader Way
- 13669 Harvest Glen Way
- 19437 Dover Cliffs Cir
- 19431 Dover Cliffs Cir
- 13804 Lullaby Rd
- 19485 Dover Cliffs Cir
- 13624 Warrior Brook Terrace
- 13583 Station St
- 19124 Warrior Brook Dr
- 19401 Buckingham Way
- 25354 Meadow Brooke Ln
- 19601 Galway Bay Cir
- 13530 Kildare Hills Terrace
- 13637 Winterspoon Ln
- 19742 Teakwood Cir
- 13912 Lullaby Rd
- 19623 Galway Bay Cir
- 13506 Derry Glen Ct Unit 402
- 13505 Kildare Hills Terrace Unit 404
- 19622 Galway Bay Cir
