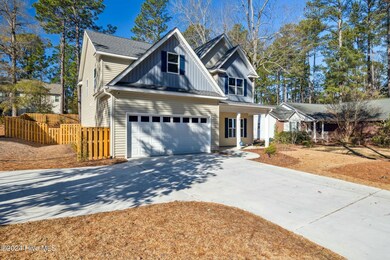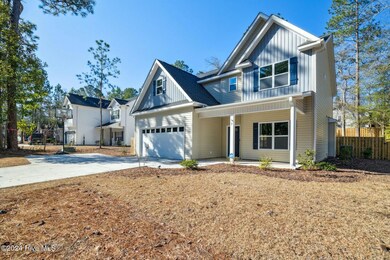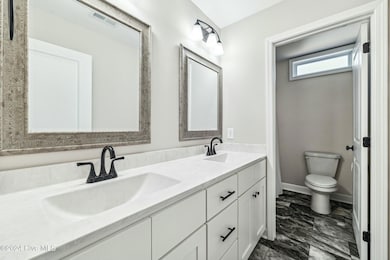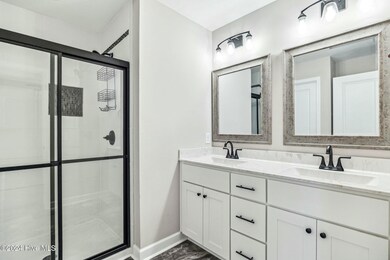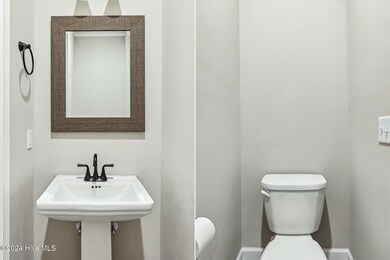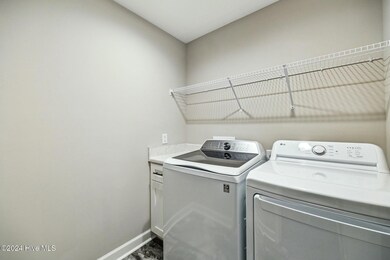
7 Cypress Ln Pinehurst, NC 28374
Highlights
- 1 Fireplace
- No HOA
- Cul-De-Sac
- Pinehurst Elementary School Rated A-
- Fenced Yard
- Walk-In Closet
About This Home
As of February 2025This elegant home, offering four bedrooms and two and a half baths, is situated in a charming cul-de-sac within the Village Acres community. The picturesque kitchen showcases granite countertops, a tiled backsplash, a central island, soft-close drawers, and a generously sized pantry, complemented by an expansive breakfast area. The inviting living space features an eco-friendly electric fireplace as its focal point, ideal for tranquil evenings at home. Additionally, the lower level offers a versatile room suitable for use as a den, dining area, or office space. Ascending to the upper level reveals the primary bedroom, complete with a spacious 9x9 walk-in closet, linen closet, and a luxuriously tiled shower enclosure with double sinks. The remaining rooms on this level can be configured as three bedrooms or as two bedrooms with a generously proportioned bonus/game room. Outside, the property presents a cement drive and a covered front porch, while the backyard is fully enclosed with a newly installed wooden fence, accompanied by lush sodded landscaping and a covered cement back porch.
Last Agent to Sell the Property
Everything Pines Partners LLC License #347364 Listed on: 12/02/2024
Home Details
Home Type
- Single Family
Est. Annual Taxes
- $2,668
Year Built
- Built in 2023
Lot Details
- 10,019 Sq Ft Lot
- Lot Dimensions are 85x120
- Cul-De-Sac
- Fenced Yard
- Wood Fence
- Property is zoned R8
Home Design
- Slab Foundation
- Wood Frame Construction
- Composition Roof
- Vinyl Siding
- Stick Built Home
Interior Spaces
- 2,588 Sq Ft Home
- 2-Story Property
- Ceiling Fan
- 1 Fireplace
- Combination Dining and Living Room
- Pull Down Stairs to Attic
Kitchen
- Convection Oven
- Stove
- Built-In Microwave
- Freezer
- Ice Maker
- Dishwasher
- Kitchen Island
Flooring
- Carpet
- Luxury Vinyl Plank Tile
Bedrooms and Bathrooms
- 4 Bedrooms
- Walk-In Closet
- Walk-in Shower
Laundry
- Laundry Room
- Dryer
- Washer
Parking
- 2 Car Attached Garage
- Front Facing Garage
- Garage Door Opener
- Driveway
Outdoor Features
- Patio
Schools
- Pinehurst Elementary School
- Southern Pines Middle School
- Pinecrest High School
Utilities
- Central Air
- Heat Pump System
- Electric Water Heater
- Municipal Trash
Community Details
- No Home Owners Association
- Village Acres Subdivision
Listing and Financial Details
- Assessor Parcel Number 00015600
Ownership History
Purchase Details
Home Financials for this Owner
Home Financials are based on the most recent Mortgage that was taken out on this home.Purchase Details
Home Financials for this Owner
Home Financials are based on the most recent Mortgage that was taken out on this home.Purchase Details
Similar Homes in the area
Home Values in the Area
Average Home Value in this Area
Purchase History
| Date | Type | Sale Price | Title Company |
|---|---|---|---|
| Warranty Deed | $489,000 | None Listed On Document | |
| Warranty Deed | $483,000 | None Listed On Document | |
| Deed | $26,500 | -- |
Mortgage History
| Date | Status | Loan Amount | Loan Type |
|---|---|---|---|
| Open | $492,419 | VA | |
| Previous Owner | $482,800 | New Conventional | |
| Previous Owner | $262,000 | Construction |
Property History
| Date | Event | Price | Change | Sq Ft Price |
|---|---|---|---|---|
| 02/28/2025 02/28/25 | Sold | $489,000 | 0.0% | $189 / Sq Ft |
| 01/26/2025 01/26/25 | Pending | -- | -- | -- |
| 01/12/2025 01/12/25 | Price Changed | $489,000 | -2.0% | $189 / Sq Ft |
| 12/02/2024 12/02/24 | For Sale | $499,000 | +3.4% | $193 / Sq Ft |
| 06/27/2023 06/27/23 | Sold | $482,800 | +1.6% | $190 / Sq Ft |
| 05/23/2023 05/23/23 | Pending | -- | -- | -- |
| 05/11/2023 05/11/23 | Price Changed | $475,000 | -3.1% | $187 / Sq Ft |
| 04/20/2023 04/20/23 | For Sale | $490,000 | -- | $193 / Sq Ft |
Tax History Compared to Growth
Tax History
| Year | Tax Paid | Tax Assessment Tax Assessment Total Assessment is a certain percentage of the fair market value that is determined by local assessors to be the total taxable value of land and additions on the property. | Land | Improvement |
|---|---|---|---|---|
| 2024 | $2,668 | $465,950 | $55,000 | $410,950 |
| 2023 | $1,311 | $219,380 | $55,000 | $164,380 |
| 2022 | $63 | $7,500 | $7,500 | $0 |
| 2021 | $65 | $7,500 | $7,500 | $0 |
| 2020 | $64 | $7,500 | $7,500 | $0 |
| 2019 | $64 | $7,500 | $7,500 | $0 |
| 2018 | $53 | $6,600 | $6,600 | $0 |
| 2017 | $52 | $6,600 | $6,600 | $0 |
| 2015 | $51 | $6,600 | $6,600 | $0 |
| 2014 | $50 | $6,600 | $6,600 | $0 |
| 2013 | -- | $6,600 | $6,600 | $0 |
Agents Affiliated with this Home
-
Misty Hatley
M
Seller's Agent in 2025
Misty Hatley
Everything Pines Partners LLC
(910) 585-3689
12 Total Sales
-
Jim Walker
J
Buyer's Agent in 2025
Jim Walker
Keller Williams Pinehurst
(925) 397-4300
46 Total Sales
-
Sandra Sykes
S
Seller's Agent in 2023
Sandra Sykes
Sandra Sykes Real Estate
(910) 315-4660
48 Total Sales
-
Lauren Bowman
L
Buyer's Agent in 2023
Lauren Bowman
Everything Pines Partners LLC
(804) 337-5134
41 Total Sales
Map
Source: Hive MLS
MLS Number: 100478318
APN: 8553-20-70-8695
- 155 Mckenzie Rd E
- 129 Lark Dr
- 4115 Murdocksville Rd
- 125 Graham Rd
- 2670 Longleaf Dr SW
- 75 Harlow Rd
- 105 Woods Rd
- 275/285295 Magnolia
- 725 Donald Ross Dr
- 695 Donald Ross Dr
- 8212 Main St
- 85 Woods Rd
- 7 Remington Ln Unit 3
- 30 Medlin Rd
- 85 Dundee Rd
- 25 Garner
- 240 Donald Ross Dr
- 190 Palmetto Rd Unit 20
- 180 Frye Rd
- 535 Donald Ross Dr

