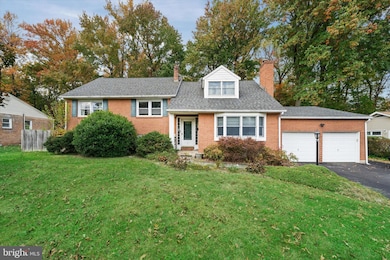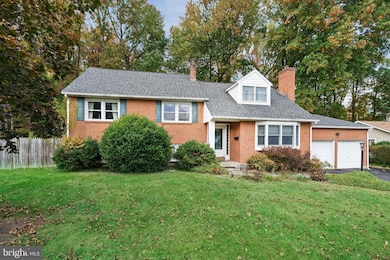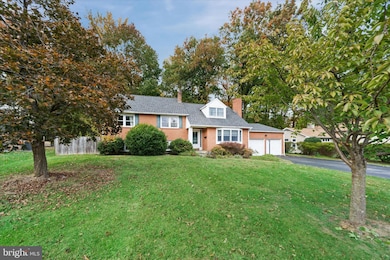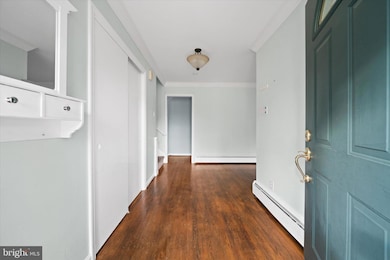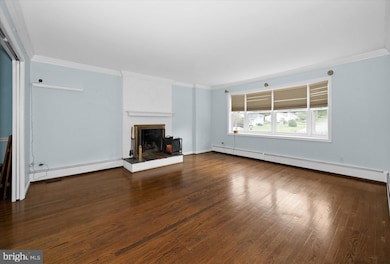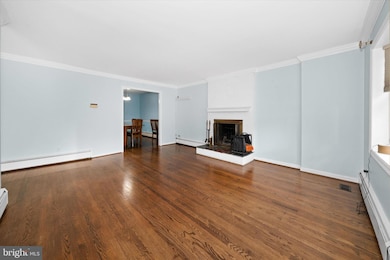7 Dakota Ave Wilmington, DE 19803
Carrcroft NeighborhoodEstimated payment $3,331/month
Highlights
- View of Trees or Woods
- Colonial Architecture
- Wood Flooring
- Brandywine High School Rated 9+
- Deck
- 5-minute walk to Shipley Heights Park
About This Home
This exquisite Colonial Split-Level residence, built in 1958, offers a harmonious blend of classic charm and modern convenience. Spanning 2,925 square feet, the home features up to five spacious bedrooms and 3.5 bathrooms, including a primary bath designed for relaxation. The interior features an eat-in kitchen equipped with modern finishes, complemented by a butler's pantry for added functionality. Enjoy cozy evenings by the brick fireplace in the inviting living area. Set on a generous 0.39-acre lot, the property includes a level, rear yard, perfect for outdoor activities. The deck and porch provide ideal spaces for entertaining while enjoying serene views of the surrounding trees and woods. Located in the desirable Shipley Heights community, residents benefit from proximity to local parks, reputable schools, shopping, restaurants, and essential public services, enhancing the overall quality of life. This home is a true gem in a vibrant suburban setting.
Listing Agent
(302) 750-6388 scott.deputy@exprealty.com EXP Realty, LLC License #R3-0013280 Listed on: 11/01/2025

Home Details
Home Type
- Single Family
Est. Annual Taxes
- $4,719
Year Built
- Built in 1958
Lot Details
- 0.39 Acre Lot
- Lot Dimensions are 100x147
- Privacy Fence
- Level Lot
- Back and Front Yard
- Property is in good condition
- Property is zoned NC10
HOA Fees
- $4 Monthly HOA Fees
Parking
- 2 Car Direct Access Garage
- 5 Driveway Spaces
- Oversized Parking
- Garage Door Opener
Home Design
- Colonial Architecture
- Split Level Home
- Brick Exterior Construction
- Block Foundation
- Shingle Roof
- Vinyl Siding
Interior Spaces
- 2,925 Sq Ft Home
- Property has 3.5 Levels
- Ceiling Fan
- Brick Fireplace
- Replacement Windows
- Views of Woods
- Attic Fan
- Laundry on lower level
Kitchen
- Eat-In Kitchen
- Butlers Pantry
- Built-In Self-Cleaning Oven
- Built-In Range
- Dishwasher
- Disposal
Flooring
- Wood
- Wall to Wall Carpet
- Tile or Brick
Bedrooms and Bathrooms
- 5 Bedrooms
- En-Suite Bathroom
Basement
- Heated Basement
- Walk-Out Basement
- Partial Basement
- Exterior Basement Entry
- Sump Pump
- Basement Windows
Outdoor Features
- Deck
- Shed
- Porch
Location
- Suburban Location
Utilities
- Central Air
- Heating System Uses Oil
- Hot Water Heating System
- 200+ Amp Service
- Oil Water Heater
- Cable TV Available
Community Details
- Shipley Heights Subdivision
Listing and Financial Details
- Tax Lot 034
- Assessor Parcel Number 06-102.00-034
Map
Home Values in the Area
Average Home Value in this Area
Tax History
| Year | Tax Paid | Tax Assessment Tax Assessment Total Assessment is a certain percentage of the fair market value that is determined by local assessors to be the total taxable value of land and additions on the property. | Land | Improvement |
|---|---|---|---|---|
| 2024 | $4,114 | $108,100 | $26,600 | $81,500 |
| 2023 | $3,760 | $108,100 | $26,600 | $81,500 |
| 2022 | $3,824 | $108,100 | $26,600 | $81,500 |
| 2021 | $3,824 | $108,100 | $26,600 | $81,500 |
| 2020 | $3,825 | $108,100 | $26,600 | $81,500 |
| 2019 | $4,295 | $108,100 | $26,600 | $81,500 |
| 2018 | $3,655 | $108,100 | $26,600 | $81,500 |
| 2017 | $3,598 | $108,100 | $26,600 | $81,500 |
| 2016 | $3,596 | $108,100 | $26,600 | $81,500 |
| 2015 | $3,308 | $108,100 | $26,600 | $81,500 |
| 2014 | $3,307 | $108,100 | $26,600 | $81,500 |
Property History
| Date | Event | Price | List to Sale | Price per Sq Ft | Prior Sale |
|---|---|---|---|---|---|
| 12/09/2025 12/09/25 | Price Changed | $564,900 | -2.6% | $193 / Sq Ft | |
| 11/01/2025 11/01/25 | For Sale | $579,900 | +65.7% | $198 / Sq Ft | |
| 09/30/2014 09/30/14 | Sold | $350,000 | -6.6% | $120 / Sq Ft | View Prior Sale |
| 08/07/2014 08/07/14 | Pending | -- | -- | -- | |
| 06/23/2014 06/23/14 | Price Changed | $374,900 | -2.6% | $128 / Sq Ft | |
| 06/03/2014 06/03/14 | For Sale | $385,000 | -- | $132 / Sq Ft |
Purchase History
| Date | Type | Sale Price | Title Company |
|---|---|---|---|
| Deed | $350,000 | None Available |
Mortgage History
| Date | Status | Loan Amount | Loan Type |
|---|---|---|---|
| Open | $318,937 | VA |
Source: Bright MLS
MLS Number: DENC2089686
APN: 06-102.00-034
- 816 Wilson Rd
- 22 Bradley Dr
- 4559 Simon Rd
- 1010 Graylyn Rd
- 4610 Sylvanus Dr
- 1509 Turkey Run Rd
- 2211 Fairfax Blvd
- 244 Sandra Rd
- 222 Plymouth Rd
- 1414 Jan Dr
- 268 Jameson Way
- 264 Jameson Way
- 133 Marcella Rd
- 266 Jameson Way
- 255 Jameson Way Unit 25
- 409 Baynard Blvd
- 412 Delaware Ave
- 4404 Miller Rd
- 208 Hoyer Ct
- 125 Woodrow Ave
- 10 Boulder Brook Dr
- 108 Homewood Rd
- 400-402 Foulk Rd
- 2210 Bradmoor Rd
- 418 Goodley Rd
- 236 Duncan Ave
- 4310 Miller Rd
- 4407 Whittier Rd
- 310 Shipley Rd
- 3400 Miller Rd
- 201 1/2 Philadelphia Pike Unit 216
- 507 Barrett St
- 301 W 39th St Unit 1
- 3575 Silverside Rd
- 713 Phillips Ave
- 2901 N Broom St
- 1008 Fairview Ave
- 1000 W 28th St Unit 2
- 800 Brandywine Blvd
- 1121 Rosedale Ave

