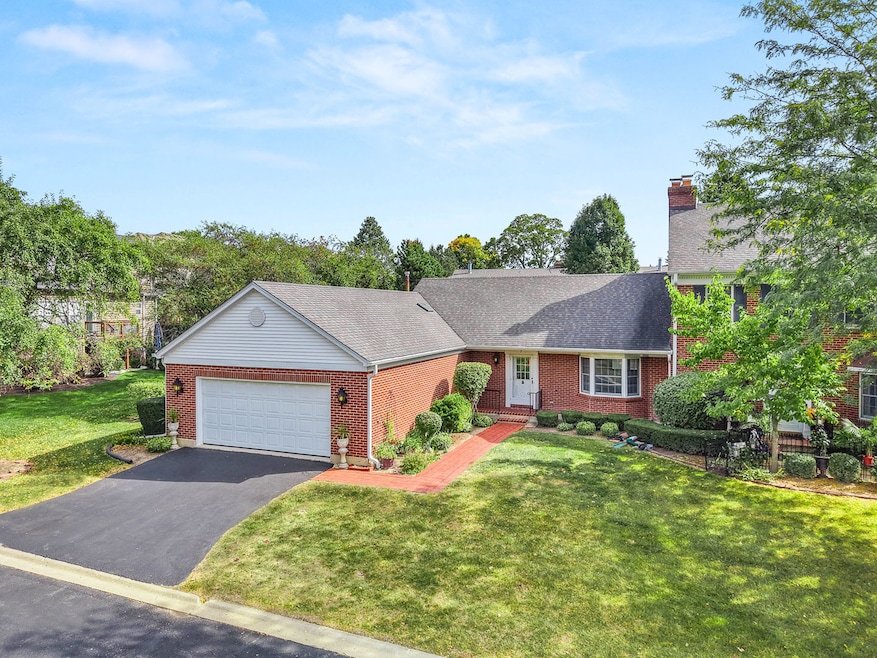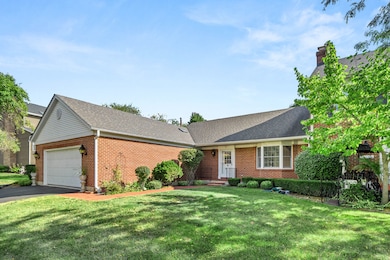7 Douglas Dr Unit 3 Sugar Grove, IL 60554
Prestbury NeighborhoodEstimated payment $2,326/month
Highlights
- Open Floorplan
- Wood Flooring
- Workshop
- Mature Trees
- End Unit
- Beamed Ceilings
About This Home
Secluded Serenity Meets Easy Living ! Tucked away at the end of a quiet cul-de-sac in Heather Ridge of Prestbury, this end-unit ranch townhome offers both privacy and convenience in a community designed for leisure. The spacious living and dining room combination features vaulted, beamed ceilings and a cozy wood-burning fireplace with gas start-perfect for relaxing evenings or hosting friends. The fully applianced kitchen offers room for a breakfast table, and the first-floor laundry keeps everything within easy reach. A sun-filled family room with hardwood floors is a natural gathering spot, with Andersen sliding doors leading to a private paver patio and yard, ideal for morning coffee and enjoying nature. The vaulted owner's suite is a restful retreat with a large walk-in closet and a luxury bath featuring a soaker tub, separate shower, large vanity, vaulted ceiling, and skylight. A second bedroom with an adjacent full bath and skylight makes an excellent guest space or office. The basement with vinyl floors and utility sink offers great storage or the flexibility to create a hobby or exercise area. An oversized 2-car garage provides plenty of space, while updates such as a new A/C (2024), newer water heater (2017), and roof, siding, gutters and skylights (2014) add peace of mind. Additional touches include six-panel wood doors and a Beam central vacuum. Prestbury offers more than just a home-it's a lifestyle. Enjoy the pool & clubhouse, pickleball/tennis courts, stroll the lakes and parks, join the Yacht Club or spend time at the Bliss Creek Golf Course with the Open Range Grill. With nearby shopping, dining, and easy access to I-88, everything you need is close at hand. Estate sale-being conveyed As-Is.
Listing Agent
Keller Williams Innovate - Aurora License #475135878 Listed on: 10/08/2025

Townhouse Details
Home Type
- Townhome
Est. Annual Taxes
- $1,717
Year Built
- Built in 1985
Lot Details
- End Unit
- Cul-De-Sac
- Mature Trees
HOA Fees
Parking
- 2 Car Garage
- Driveway
- Parking Included in Price
Home Design
- Entry on the 1st floor
- Brick Exterior Construction
- Asphalt Roof
- Radon Mitigation System
- Concrete Perimeter Foundation
Interior Spaces
- 1,738 Sq Ft Home
- 1-Story Property
- Open Floorplan
- Central Vacuum
- Built-In Features
- Bookcases
- Beamed Ceilings
- Ceiling Fan
- Skylights
- Wood Burning Fireplace
- Fireplace With Gas Starter
- Entrance Foyer
- Family Room
- Living Room with Fireplace
- Combination Dining and Living Room
- Workshop
- Utility Room with Study Area
Kitchen
- Range
- Microwave
- Dishwasher
- Disposal
Flooring
- Wood
- Carpet
- Vinyl
Bedrooms and Bathrooms
- 2 Bedrooms
- 2 Potential Bedrooms
- Walk-In Closet
- 2 Full Bathrooms
Laundry
- Laundry Room
- Laundry in Kitchen
- Dryer
- Washer
Basement
- Partial Basement
- Sump Pump
Home Security
Outdoor Features
- Patio
Schools
- Fearn Elementary School
- Herget Middle School
- West Aurora High School
Utilities
- Forced Air Heating and Cooling System
- Heating System Uses Natural Gas
- Gas Water Heater
- Cable TV Available
Listing and Financial Details
- Senior Tax Exemptions
- Homeowner Tax Exemptions
- Senior Freeze Tax Exemptions
Community Details
Overview
- Association fees include insurance, clubhouse, pool, lawn care, scavenger, snow removal, lake rights
- 4 Units
- Terry Janish Association, Phone Number (630) 936-1351
- Prestbury Subdivision
- Property managed by Heather Ridge and Prestbury.org (for Prestbury)
Pet Policy
- Limit on the number of pets
- Dogs and Cats Allowed
Security
- Carbon Monoxide Detectors
Map
Home Values in the Area
Average Home Value in this Area
Tax History
| Year | Tax Paid | Tax Assessment Tax Assessment Total Assessment is a certain percentage of the fair market value that is determined by local assessors to be the total taxable value of land and additions on the property. | Land | Improvement |
|---|---|---|---|---|
| 2024 | $1,717 | $87,382 | $11,315 | $76,067 |
| 2023 | $1,860 | $78,808 | $10,205 | $68,603 |
| 2022 | $2,283 | $72,755 | $9,421 | $63,334 |
| 2021 | $2,340 | $69,238 | $8,966 | $60,272 |
| 2020 | $2,382 | $67,761 | $8,775 | $58,986 |
| 2019 | $2,483 | $65,545 | $8,488 | $57,057 |
| 2018 | $2,563 | $53,261 | $8,159 | $45,102 |
| 2017 | $2,631 | $48,870 | $7,792 | $41,078 |
| 2016 | $2,717 | $46,717 | $7,449 | $39,268 |
| 2015 | -- | $43,466 | $6,931 | $36,535 |
| 2014 | -- | $41,562 | $6,627 | $34,935 |
| 2013 | -- | $41,999 | $6,697 | $35,302 |
Property History
| Date | Event | Price | List to Sale | Price per Sq Ft |
|---|---|---|---|---|
| 11/21/2025 11/21/25 | Price Changed | $355,000 | -6.3% | $204 / Sq Ft |
| 11/11/2025 11/11/25 | Price Changed | $379,000 | -5.0% | $218 / Sq Ft |
| 10/08/2025 10/08/25 | For Sale | $399,000 | -- | $230 / Sq Ft |
Purchase History
| Date | Type | Sale Price | Title Company |
|---|---|---|---|
| Warranty Deed | $244,500 | Ticor Title Insurance Co |
Mortgage History
| Date | Status | Loan Amount | Loan Type |
|---|---|---|---|
| Open | $195,500 | Purchase Money Mortgage |
Source: Midwest Real Estate Data (MRED)
MLS Number: 12489296
APN: 14-10-176-025
- 670 Sheffield Cir
- 706 Brighton Dr
- 693 Greenfield Rd
- 684 Greenfield Rd
- 6 Saddlewood Ct
- 11 Hardwick Ct
- 352 Normandie Dr
- 5S655 Bliss Rd
- 723 Queens Gate Cir
- 740 Manor Hill Place
- 905 Merrill New Rd
- 778 Black Walnut Ct
- 202 Braeburn Cir Unit 1
- 868 Edgewood Dr
- 841 Black Walnut Dr
- 933 Lakeridge Ct
- 42W490 Kedeka Rd
- 947 Lakeridge Ct
- 611 Pine St
- 205 Belle Vue Ct Unit B
- 206 Brompton Ln Unit A
- 230 St James Pkwy Unit A
- 226 Maple St
- 538 Mallard Ln Unit B
- 2402 Wild Cherry Ct
- 685 Laurel Dr
- 1780 W Orchard Rd
- 2000 W Illinois Ave
- 41W654 Main Street Rd
- 537-541 N Edgelawn Dr Unit 537
- 1101 Ritter St Unit 108
- 2280-2282 Jericho Rd Unit 2280
- 832 N Randall Rd
- 1240 W Indian Trail
- 3010 Shetland Ln
- 1241 Ritter St
- 2925 Shetland Ln
- 1241 Coffeeberry Ln
- 1054 Kilbery Ln
- 1756 Wick Way






