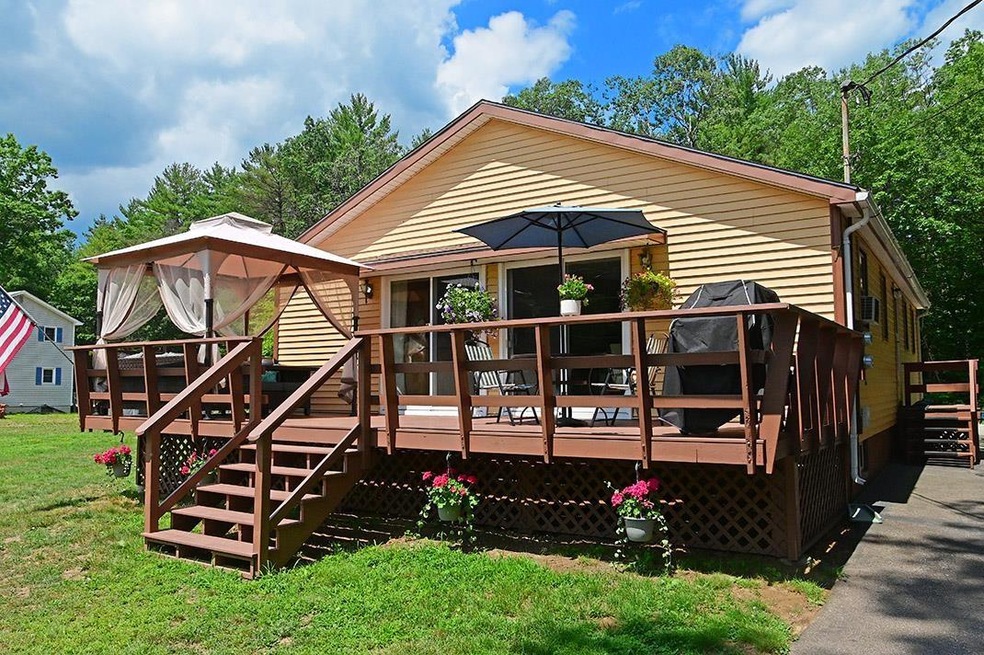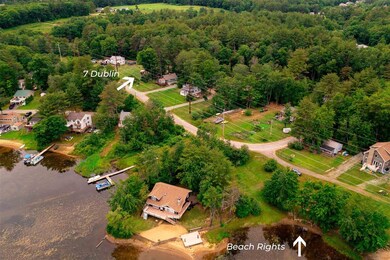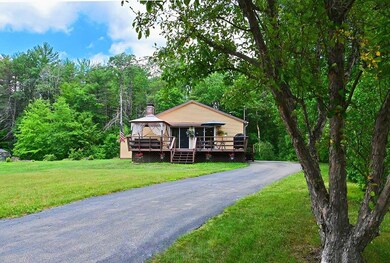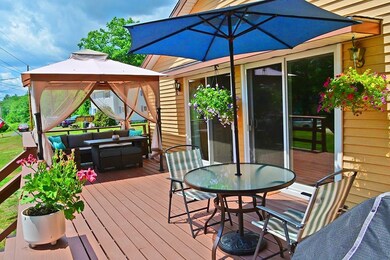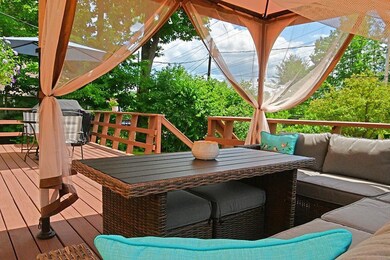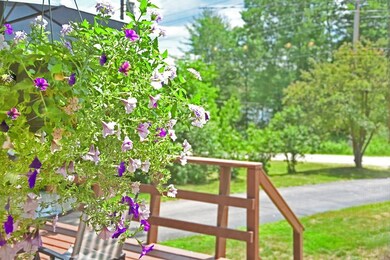
7 Dublin Rd Tilton, NH 03276
Tilton NeighborhoodEstimated Value: $431,000 - $547,000
Highlights
- Beach Access
- Lake View
- 2 Car Detached Garage
- Access to a Dock
- Wood Flooring
- Bungalow
About This Home
As of August 2021Delayed Showings to begin 4th of July. Schedule your showing through Showingtime. A rare double lot with deeded beach/water rights to Silver Lake -just a stone’s throw from your doorsteps of this meticulous and pristine home. This one level, year-round home has 3 bedrooms and 1 full bath, outstanding wood flooring, LL laundry, workshop, full basement (partially finished with storage aplenty and 2+ car garage with add’l storage to boot! This ranch bungalow style is gracefully updated for 2021 with some nicely maintained original 1960s flair sprinkled throughout. The real brick hearth wood fireplace is centered to enjoy from all living areas on those cooler fall and winter evenings. The expanded deck is ready for summer BBQ as you relax or play about the level yard and greenspace. The 2-car garage with separate artist studio/ she-shed/ workshop/office makes the home a versatile and perfect abode! Silver Lake beckons your attention and invites you to boat, fish, kayak, or swim as you desire. Come begin your life at the Lakes Region and enjoy the commuter friendly location too! Close to Tanger Outlets, restaurants, shopping and more! Open House Sunday July 4th 9-11:30 a.m.
Last Agent to Sell the Property
BHHS Verani Belmont License #070123 Listed on: 07/01/2021

Home Details
Home Type
- Single Family
Est. Annual Taxes
- $4,154
Year Built
- Built in 1966
Lot Details
- 0.6 Acre Lot
- Lot Sloped Up
- Historic Home
- Property is zoned residential, water access
Parking
- 2 Car Detached Garage
Home Design
- Bungalow
- Concrete Foundation
- Wood Frame Construction
- Shingle Roof
- Vinyl Siding
Interior Spaces
- 1-Story Property
- Lake Views
Flooring
- Wood
- Carpet
- Tile
Bedrooms and Bathrooms
- 3 Bedrooms
- 1 Full Bathroom
Partially Finished Basement
- Connecting Stairway
- Interior Basement Entry
Outdoor Features
- Beach Access
- Access To Lake
- Water Access Across The Street
- Access to a Dock
Utilities
- Forced Air Heating System
- Heating System Uses Oil
- 200+ Amp Service
- Private Water Source
- Drilled Well
- Electric Water Heater
- High Speed Internet
- Cable TV Available
Listing and Financial Details
- Tax Lot 57
Ownership History
Purchase Details
Home Financials for this Owner
Home Financials are based on the most recent Mortgage that was taken out on this home.Purchase Details
Home Financials for this Owner
Home Financials are based on the most recent Mortgage that was taken out on this home.Purchase Details
Home Financials for this Owner
Home Financials are based on the most recent Mortgage that was taken out on this home.Similar Homes in the area
Home Values in the Area
Average Home Value in this Area
Purchase History
| Date | Buyer | Sale Price | Title Company |
|---|---|---|---|
| Thompson Brian | $367,000 | None Available | |
| Rougeot Wayne | $205,000 | -- | |
| Zerio Meri-Jane | $176,000 | -- |
Mortgage History
| Date | Status | Borrower | Loan Amount |
|---|---|---|---|
| Open | Thompson Brian | $293,600 | |
| Previous Owner | Rougeot Wayne | $164,000 | |
| Previous Owner | Zerio Meri-Jane | $140,800 |
Property History
| Date | Event | Price | Change | Sq Ft Price |
|---|---|---|---|---|
| 08/13/2021 08/13/21 | Sold | $367,000 | +2.2% | $285 / Sq Ft |
| 07/06/2021 07/06/21 | Pending | -- | -- | -- |
| 07/01/2021 07/01/21 | For Sale | $359,000 | -- | $279 / Sq Ft |
Tax History Compared to Growth
Tax History
| Year | Tax Paid | Tax Assessment Tax Assessment Total Assessment is a certain percentage of the fair market value that is determined by local assessors to be the total taxable value of land and additions on the property. | Land | Improvement |
|---|---|---|---|---|
| 2024 | $4,279 | $396,200 | $165,800 | $230,400 |
| 2023 | $3,928 | $221,800 | $84,000 | $137,800 |
| 2022 | $3,375 | $210,000 | $84,000 | $126,000 |
| 2021 | $3,436 | $210,000 | $84,000 | $126,000 |
| 2020 | $3,823 | $207,000 | $84,000 | $123,000 |
| 2019 | $4,059 | $207,000 | $84,000 | $123,000 |
| 2018 | $3,361 | $150,500 | $58,600 | $91,900 |
| 2017 | $3,236 | $150,500 | $58,600 | $91,900 |
| 2016 | $3,118 | $150,500 | $58,600 | $91,900 |
| 2015 | $3,457 | $150,500 | $58,600 | $91,900 |
| 2014 | $2,996 | $150,500 | $58,600 | $91,900 |
| 2013 | $3,160 | $172,700 | $72,500 | $100,200 |
| 2012 | $3,152 | $172,700 | $72,500 | $100,200 |
Agents Affiliated with this Home
-
Terese Trepanier

Seller's Agent in 2021
Terese Trepanier
BHHS Verani Belmont
(781) 718-0750
3 in this area
133 Total Sales
-
Tracy Jenkins

Buyer's Agent in 2021
Tracy Jenkins
Legacy Group/ Real Broker NH, LLC
(603) 832-3163
5 in this area
103 Total Sales
Map
Source: PrimeMLS
MLS Number: 4869862
APN: TILT-000003U-000057
- 679 Union Rd
- 32 Andrews Rd
- 22 Andrews Rd
- 21 Sawicki Ln
- 12 Morway Ln
- 30 Autumn Dr
- 846 Laconia Rd
- 139 Hurricane Rd
- 193 Cram Rd
- 9 Winnisquam Shores
- 194 Hurricane Rd
- 885 Laconia Rd Unit 11
- 885 Laconia Rd Unit 28/28A
- 73 Tucker Shore Rd
- 2 3rd St
- 12 Pine Hill Rd
- 85 Wethersfield Dr
- 70 Sunset Dr
- 9 Elaine Dr
- 7 Clark St
